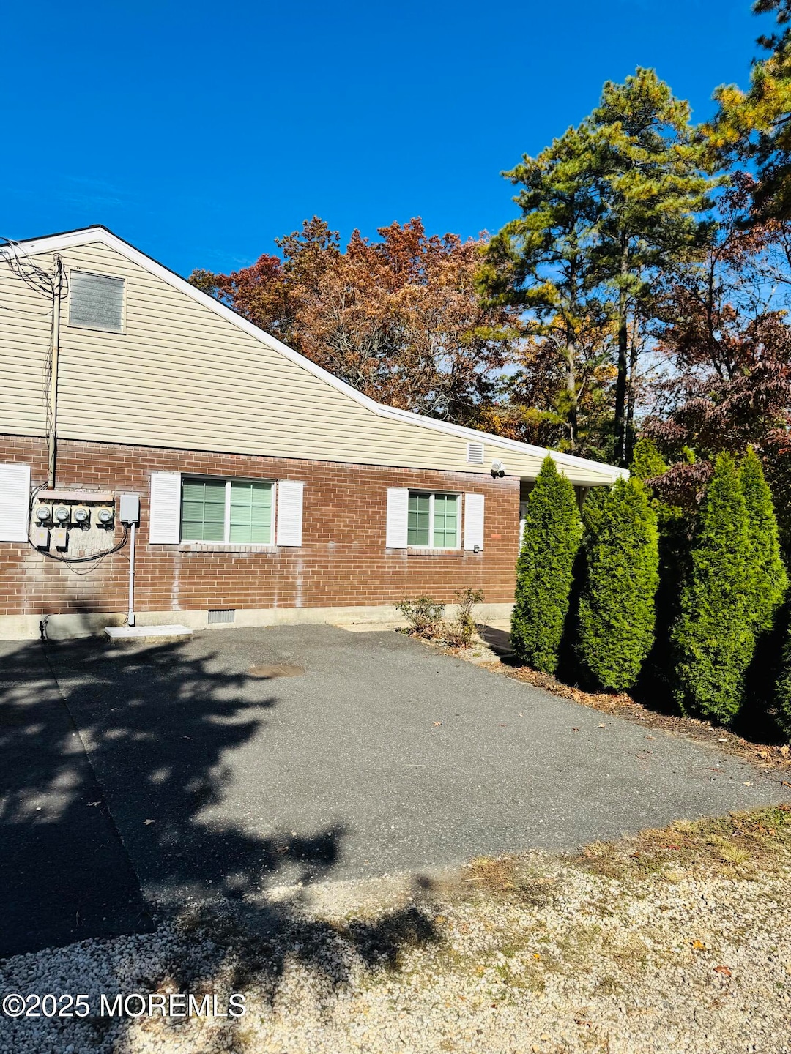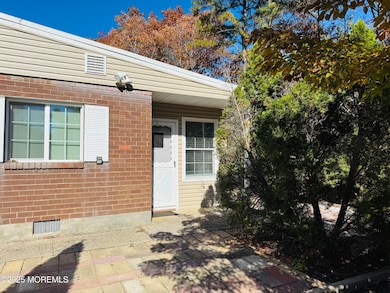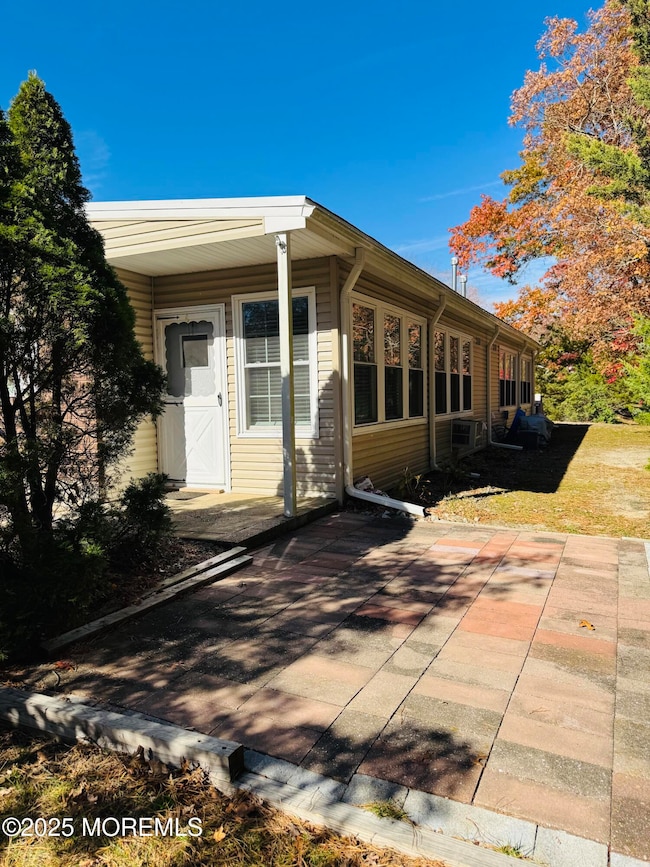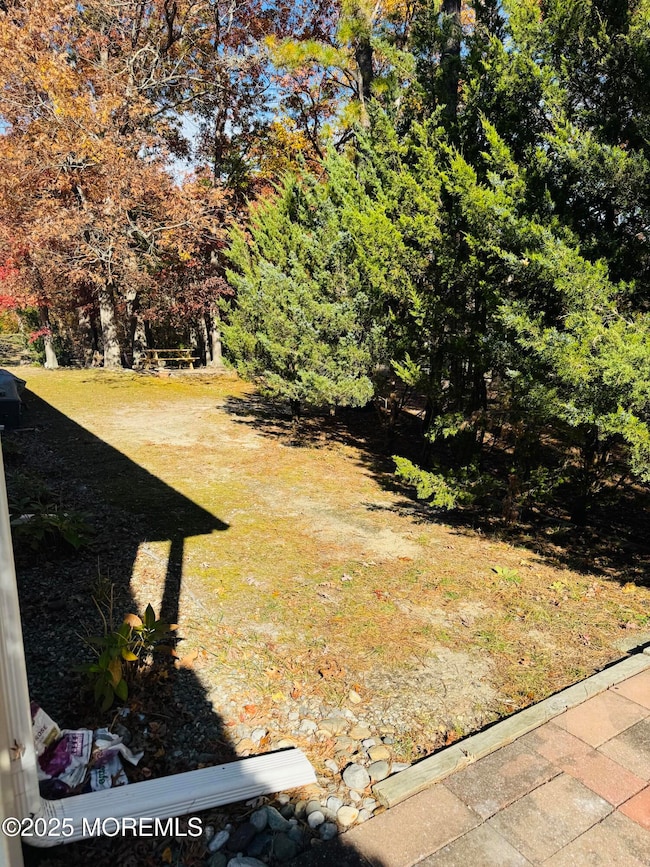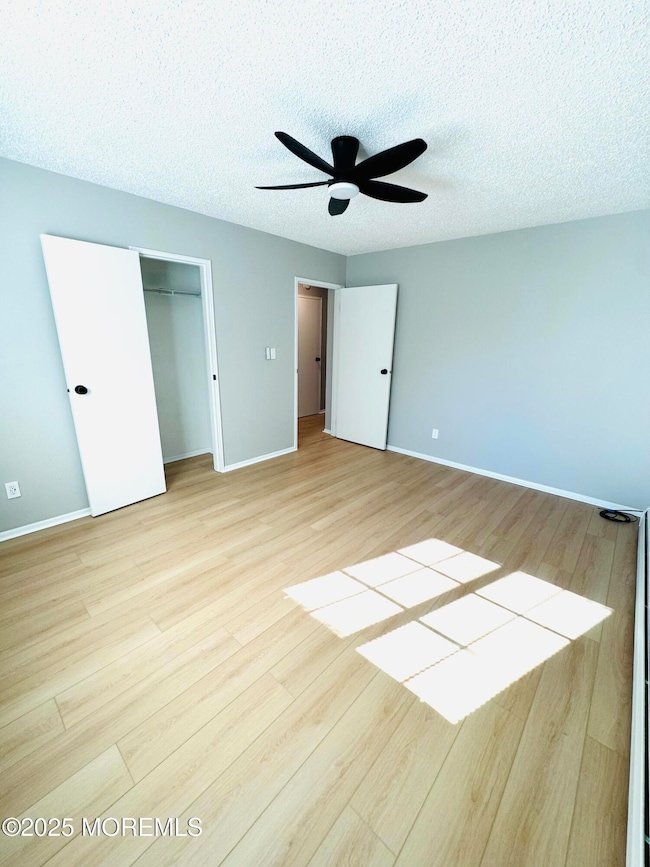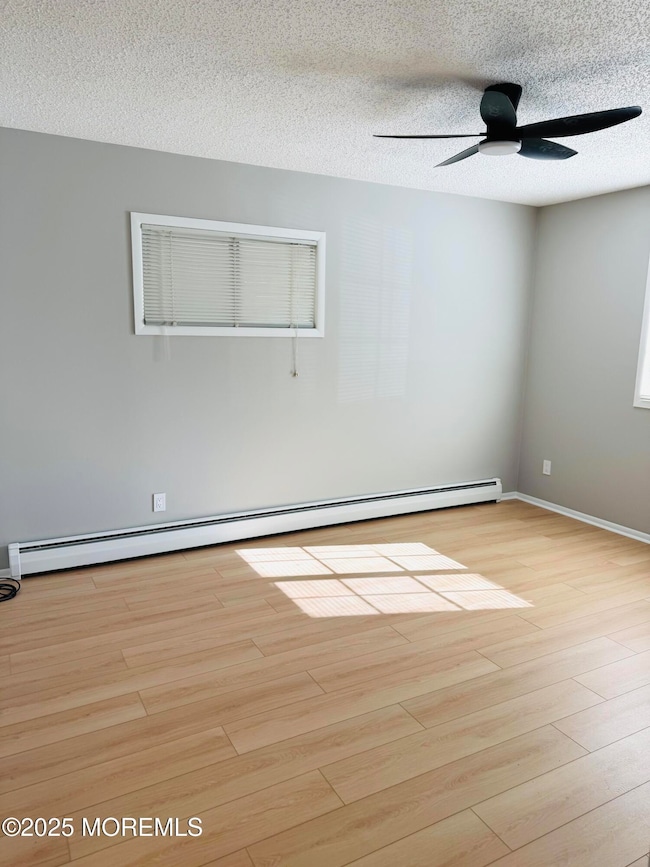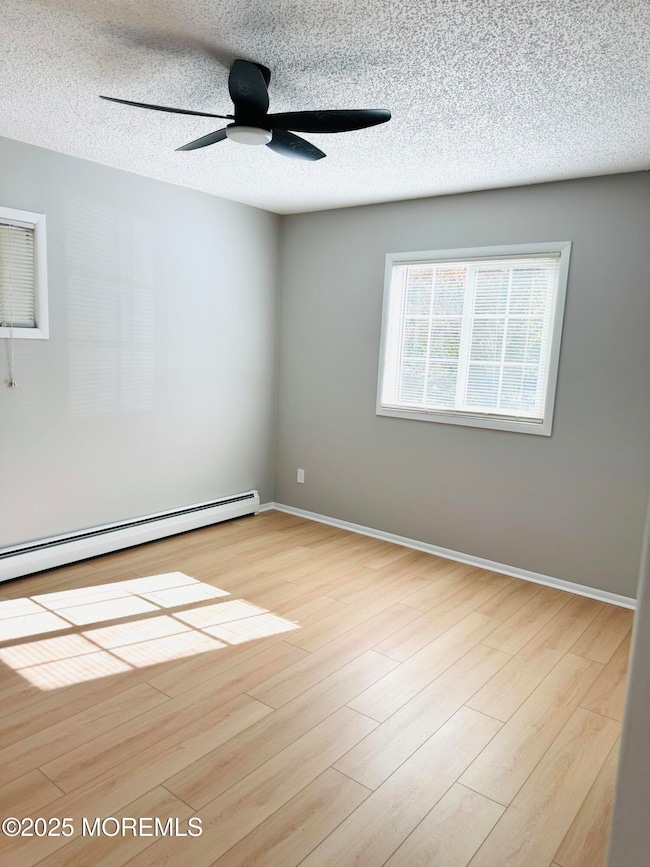12 Willow St Unit D Toms River, NJ 08757
Manchester Township NeighborhoodEstimated payment $1,280/month
Total Views
507
2
Beds
1
Bath
--
Sq Ft
--
Price per Sq Ft
Highlights
- Active Adult
- New Kitchen
- Eat-In Kitchen
- Granite Flooring
- Clubhouse
- Patio
About This Home
Fully renovated, 2 bedroom, 1 full bath, Co-Op home in the lovely 55+ Cedar Glen Homes Community. Beautiful large eat in kitchen, granite counter tops, new vinyl flooring and a sunroom with laundry room. Unit backs up to a wooded area which affords serene privacy. A paver patio provides a nice space to enjoy the outside
Property Details
Home Type
- Co-Op
HOA Fees
- $434 Monthly HOA Fees
Home Design
- Brick Exterior Construction
- Shingle Roof
- Vinyl Siding
Interior Spaces
- 1-Story Property
- Blinds
- Pull Down Stairs to Attic
Kitchen
- New Kitchen
- Eat-In Kitchen
- Gas Cooktop
Flooring
- Wood
- Linoleum
- Granite
- Vinyl
Bedrooms and Bathrooms
- 2 Bedrooms
- 1 Full Bathroom
Laundry
- Laundry Room
- Dryer
- Washer
Parking
- 1 Parking Space
- Driveway
- Assigned Parking
Outdoor Features
- Patio
Schools
- Manchester Twnshp Elementary School
- Manchester Twp Middle School
- Manchester Twnshp High School
Utilities
- No Cooling
- Heating System Uses Natural Gas
- Natural Gas Water Heater
Listing and Financial Details
- Exclusions: Nothing
Community Details
Overview
- Active Adult
- Front Yard Maintenance
- Association fees include trash, common area, community bus, lawn maintenance, property taxes, sewer, water
- Cedar Glen Homes Subdivision, Quad Floorplan
Amenities
- Common Area
- Clubhouse
- Community Center
- Recreation Room
Pet Policy
- Dogs and Cats Allowed
Map
Create a Home Valuation Report for This Property
The Home Valuation Report is an in-depth analysis detailing your home's value as well as a comparison with similar homes in the area
Home Values in the Area
Average Home Value in this Area
Property History
| Date | Event | Price | List to Sale | Price per Sq Ft | Prior Sale |
|---|---|---|---|---|---|
| 11/12/2025 11/12/25 | For Sale | $135,000 | +107.7% | -- | |
| 03/31/2022 03/31/22 | Sold | $65,000 | 0.0% | -- | View Prior Sale |
| 03/16/2022 03/16/22 | For Sale | $65,000 | 0.0% | -- | |
| 03/03/2022 03/03/22 | Pending | -- | -- | -- | |
| 01/31/2022 01/31/22 | For Sale | $65,000 | +28.7% | -- | |
| 12/08/2021 12/08/21 | Sold | $50,500 | +1.0% | -- | View Prior Sale |
| 10/14/2021 10/14/21 | Pending | -- | -- | -- | |
| 10/05/2021 10/05/21 | For Sale | $50,000 | -- | -- |
Source: MOREMLS (Monmouth Ocean Regional REALTORS®)
Source: MOREMLS (Monmouth Ocean Regional REALTORS®)
MLS Number: 22534248
Nearby Homes
- 9 D Cypress St
- 8 C Willow St
- 3 Willow St Unit C
- 5 Chestnut St Unit C
- 10 Hemlock St Unit D
- 6 A Chestnut St
- 5 Cypress St Unit C
- 5 Willow St Unit D
- 21 B Cedar St Unit D
- 9 B Chestnut St Unit D
- 7 D Birch St Unit B
- 9 A Birch St Unit B
- 11 B Birch St Unit A
- 1 Walnut St Unit A
- 7 Walnut St Unit C
- 1797 Rolling Ridge Ln
- 234 Jumping Brook Dr
- 1855 Branch Brook Ct
- 1932 12th Ave
- 213 Jumping Brook Dr
- 210 Rivers Glen Terrace
- 1533 11th Ave
- 1458 Iroquois Ct S
- 100 Wicklow Ct
- 1601 1st Ave
- 11 Acacia Row
- 514 Leawood Ave
- 1112 Larchmont St
- 109 Liberty Bell Rd
- 201 Rio Grande Dr Unit 401
- 1091 W Whitty Rd
- 1008 Mississippi St
- 1101 Rio Grande Dr
- 17D Cambridge Cir Unit 351D
- 1616 Stallion Cir W
- 1001 Dover Chase Blvd
- 421 Stallion Cir W
- 427 Stallion Cir W
- 100 Jumper Dr
- 1700 New Jersey 37 Unit 102-06
