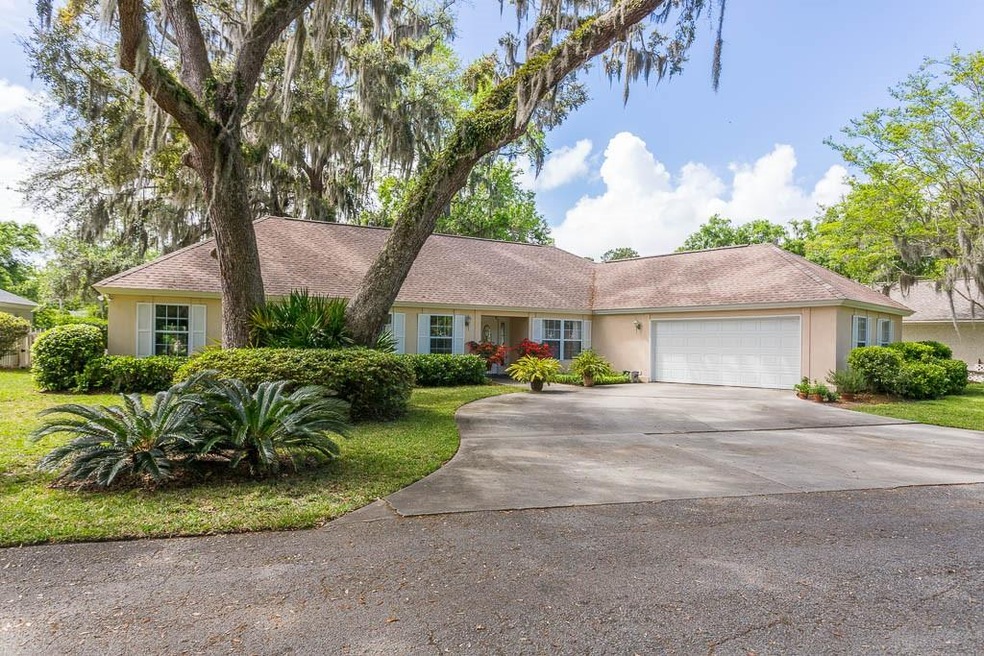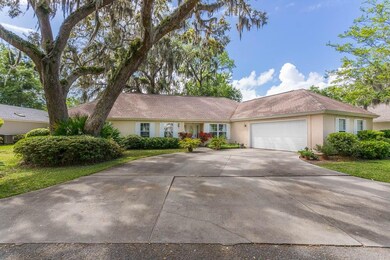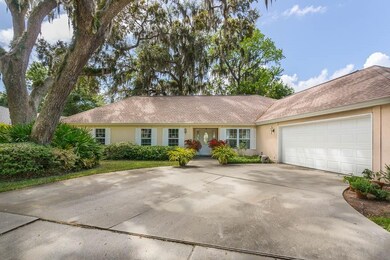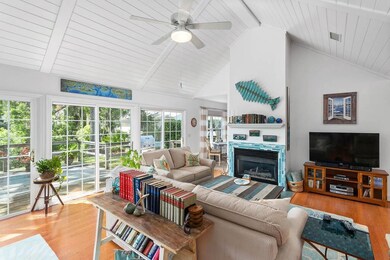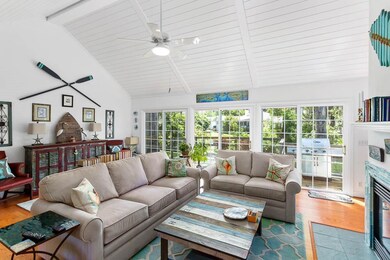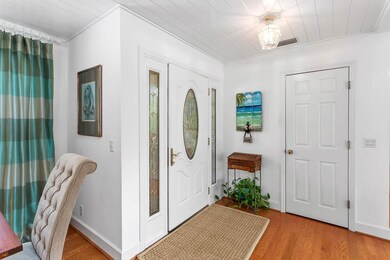
12 Wimbledon Ct Saint Simons Island, GA 31522
Saint Simons NeighborhoodHighlights
- Lake View
- Vaulted Ceiling
- Wood Flooring
- Oglethorpe Point Elementary School Rated A
- Ranch Style House
- 2 Car Attached Garage
About This Home
As of June 2019Immaculate 3bd/2.5ba home in Sea Palms West which purchased the former West 9 Golf Course from from Sea Palms Resort. This property is now a dedicated 45-acre green space w/ a concrete walking/jogging/ridding path throughout for use by all SPW resident property owners. Views of the lagoon from Living room, which has beautiful oak hardwood floors, kitchen, which has glazed Porcelain flooring, new quartz counter-tops and new stainless steel sink with stainless steel appliances, and also from Master Bedroom with new oak flooring. Master bedroom has large newly built walk-in closet and new bead-board ceiling and master bathroom has been remodeled with marble counter-tops. The large spacious living room has vaulted ceilings and wood burning fireplace. The yard is well landscaped and maintained and has a large deck overlooking lagoon for outdoor entertaining. This home is all on one level with no stairs. Annually Taxes aprox 900.00 Homeowners aprox 739.00 annually
Home Details
Home Type
- Single Family
Est. Annual Taxes
- $5,132
Year Built
- Built in 1995
Lot Details
- 9,148 Sq Ft Lot
- Landscaped
- Cleared Lot
- Zoning described as Res Single,Residential
HOA Fees
Parking
- 2 Car Attached Garage
- Garage Door Opener
- Driveway
Home Design
- Ranch Style House
- Traditional Architecture
- Slab Foundation
- Fire Rated Drywall
- Asphalt Roof
- Concrete Perimeter Foundation
Interior Spaces
- 1,908 Sq Ft Home
- Woodwork
- Vaulted Ceiling
- Ceiling Fan
- Gas Log Fireplace
- Lake Views
- Fire and Smoke Detector
- Laundry Room
Kitchen
- Microwave
- Dishwasher
- Disposal
Flooring
- Wood
- Carpet
- Tile
Bedrooms and Bathrooms
- 3 Bedrooms
Schools
- Oglethorpe Elementary School
- Glynn Middle School
- Glynn Academy High School
Utilities
- Central Heating and Cooling System
- Underground Utilities
Community Details
- Courtside Homes Subdivision
Listing and Financial Details
- Assessor Parcel Number 04-09359
Ownership History
Purchase Details
Home Financials for this Owner
Home Financials are based on the most recent Mortgage that was taken out on this home.Purchase Details
Home Financials for this Owner
Home Financials are based on the most recent Mortgage that was taken out on this home.Purchase Details
Home Financials for this Owner
Home Financials are based on the most recent Mortgage that was taken out on this home.Map
Similar Homes in Saint Simons Island, GA
Home Values in the Area
Average Home Value in this Area
Purchase History
| Date | Type | Sale Price | Title Company |
|---|---|---|---|
| Warranty Deed | $379,000 | -- | |
| Warranty Deed | $279,000 | -- | |
| Deed | $275,000 | -- |
Mortgage History
| Date | Status | Loan Amount | Loan Type |
|---|---|---|---|
| Open | $140,000 | New Conventional | |
| Previous Owner | $42,400 | New Conventional | |
| Previous Owner | $75,000 | New Conventional |
Property History
| Date | Event | Price | Change | Sq Ft Price |
|---|---|---|---|---|
| 05/23/2025 05/23/25 | For Sale | $669,000 | +76.1% | $351 / Sq Ft |
| 06/06/2019 06/06/19 | Sold | $379,900 | 0.0% | $199 / Sq Ft |
| 05/07/2019 05/07/19 | Pending | -- | -- | -- |
| 04/08/2019 04/08/19 | For Sale | $379,900 | +36.2% | $199 / Sq Ft |
| 06/06/2013 06/06/13 | Sold | $279,000 | 0.0% | $147 / Sq Ft |
| 05/07/2013 05/07/13 | Pending | -- | -- | -- |
| 04/16/2013 04/16/13 | For Sale | $279,000 | -- | $147 / Sq Ft |
Tax History
| Year | Tax Paid | Tax Assessment Tax Assessment Total Assessment is a certain percentage of the fair market value that is determined by local assessors to be the total taxable value of land and additions on the property. | Land | Improvement |
|---|---|---|---|---|
| 2024 | $5,132 | $204,640 | $32,000 | $172,640 |
| 2023 | $1,031 | $204,640 | $32,000 | $172,640 |
| 2022 | $1,165 | $135,600 | $32,000 | $103,600 |
| 2021 | $1,195 | $137,800 | $32,000 | $105,800 |
| 2020 | $1,223 | $137,800 | $32,000 | $105,800 |
| 2019 | $811 | $128,320 | $36,000 | $92,320 |
| 2018 | $914 | $141,920 | $42,000 | $99,920 |
| 2017 | $914 | $111,400 | $24,000 | $87,400 |
| 2016 | $747 | $111,400 | $24,000 | $87,400 |
| 2015 | $747 | $111,400 | $24,000 | $87,400 |
| 2014 | $747 | $97,280 | $24,000 | $73,280 |
Source: Golden Isles Association of REALTORS®
MLS Number: 1608162
APN: 04-09359
- 100 Wimbledon Dr
- 12 Wimbledon Ct
- 103 Carlisle Place
- 894 Wimbledon Dr
- 899 Wimbledon Dr
- 896 Wimbledon Dr
- 11 Niblick Ct
- 1230 Sea Palms Dr W
- 23 W Lake Dr
- 40 W Lake Dr
- 108 Spanish Oak Cove
- 5725 Frederica & 1 43 Ac Frederica Rd
- 103 Governors Cir
- 35 Bay Tree Ct E
- 1033 Captains Cove Way
- 185 Fifty Oaks Ln Unit 185
- 165 Fifty Oaks Ln Unit 165
- 197 Fifty Oaks Ln
- 183 Fifty Oaks Ln
- 189 Fifty Oaks Ln
