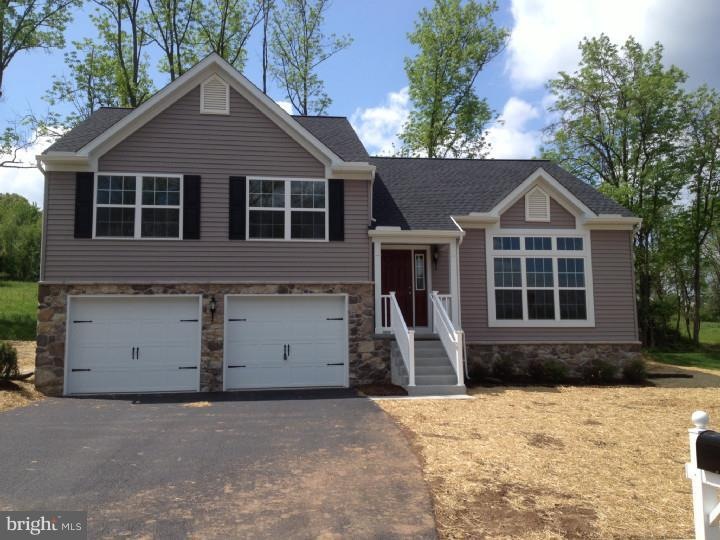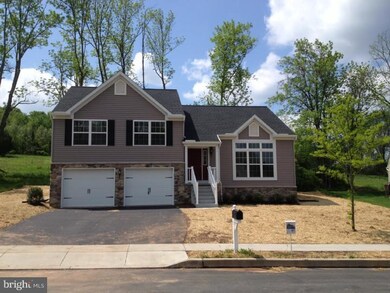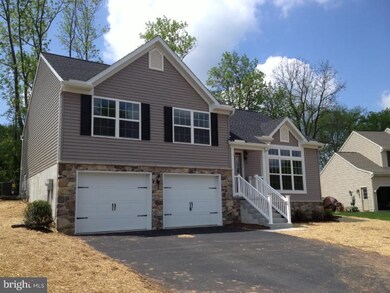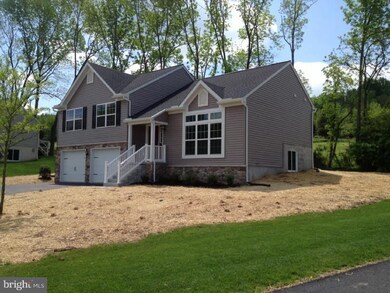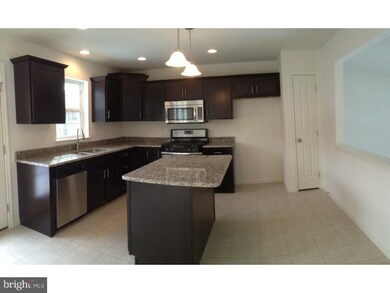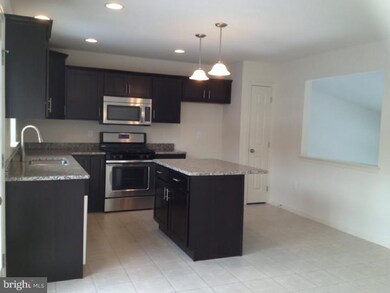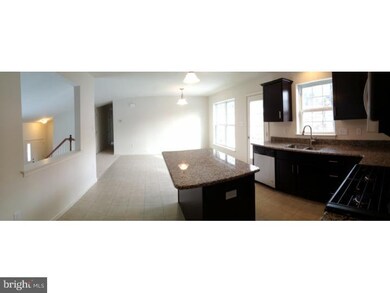
12 Winding Brook Ln Reading, PA 19606
Exeter NeighborhoodHighlights
- Newly Remodeled
- Traditional Architecture
- Wood Flooring
- Exeter Township Senior High School Rated A-
- Cathedral Ceiling
- Attic
About This Home
As of May 2023Quick delivery... NEW home Berkshire A floor plan on Lot 49 is situated on a cul-de-sac street. Enter into the foyer with the living room on the same level. Up 7 steps onto the main living area with breakfast area, full kitchen, 3 bedrooms, 2 full bathrooms. There is a lovely open area looking onto the living room, kitchen hosts birch cabinets with crown molding on top of the upper cabinets. Granite countertops, stainless steel DW, microwave hood, range and an island. Brushed nickel hardware on the cabinets. Master bath has a double bowl vanity and 5' shower upgrade. Master bedroom has a luxurious feeling with a cathedral ceiling. Lower level includes a finished rec room, powder room, and laundry room. There is also an unfinished mechanical/storage room and crawl space. Exterior front fa ade enhanced with mfg. stone upgraded accents. Pressure treated deck ledger boards already installed. Lower level laundry. 2-zone heat.
Last Agent to Sell the Property
Coldwell Banker Realty License #RS282222 Listed on: 11/20/2013

Last Buyer's Agent
RONDA L. CHRISTENSON-LUSCH
Coldwell Banker Realty
Home Details
Home Type
- Single Family
Est. Annual Taxes
- $2,544
Year Built
- Built in 2013 | Newly Remodeled
Lot Details
- 9,583 Sq Ft Lot
- Northeast Facing Home
- Irregular Lot
- Sloped Lot
- Back, Front, and Side Yard
- Property is in excellent condition
HOA Fees
- $21 Monthly HOA Fees
Parking
- 2 Car Attached Garage
- 2 Open Parking Spaces
- Driveway
Home Design
- Traditional Architecture
- Split Level Home
- Pitched Roof
- Shingle Roof
- Stone Siding
- Vinyl Siding
- Concrete Perimeter Foundation
Interior Spaces
- 1,948 Sq Ft Home
- Cathedral Ceiling
- Family Room
- Living Room
- Dining Area
- Finished Basement
- Crawl Space
- Attic
Kitchen
- Self-Cleaning Oven
- Built-In Microwave
- Dishwasher
- Kitchen Island
- Disposal
Flooring
- Wood
- Wall to Wall Carpet
- Vinyl
Bedrooms and Bathrooms
- 3 Bedrooms
- En-Suite Primary Bedroom
- En-Suite Bathroom
- 2.5 Bathrooms
- Walk-in Shower
Laundry
- Laundry Room
- Laundry on lower level
Eco-Friendly Details
- Energy-Efficient Windows
- ENERGY STAR Qualified Equipment for Heating
Outdoor Features
- Porch
Schools
- Exeter Township Senior High School
Utilities
- Forced Air Heating and Cooling System
- Heating System Uses Gas
- Underground Utilities
- 200+ Amp Service
- Natural Gas Water Heater
- Cable TV Available
Community Details
- Association fees include common area maintenance
- $100 Other One-Time Fees
- Built by BERKS HOMES
- Pathfinder Meadows Subdivision, Berkshire A Floorplan
Ownership History
Purchase Details
Home Financials for this Owner
Home Financials are based on the most recent Mortgage that was taken out on this home.Purchase Details
Home Financials for this Owner
Home Financials are based on the most recent Mortgage that was taken out on this home.Similar Homes in Reading, PA
Home Values in the Area
Average Home Value in this Area
Purchase History
| Date | Type | Sale Price | Title Company |
|---|---|---|---|
| Deed | $389,900 | None Listed On Document | |
| Deed | $219,900 | None Available |
Mortgage History
| Date | Status | Loan Amount | Loan Type |
|---|---|---|---|
| Open | $382,837 | FHA | |
| Previous Owner | $19,600 | FHA | |
| Previous Owner | $215,913 | FHA | |
| Previous Owner | $9,000,000 | Future Advance Clause Open End Mortgage |
Property History
| Date | Event | Price | Change | Sq Ft Price |
|---|---|---|---|---|
| 05/19/2023 05/19/23 | Sold | $389,900 | 0.0% | $142 / Sq Ft |
| 04/18/2023 04/18/23 | Pending | -- | -- | -- |
| 04/18/2023 04/18/23 | Off Market | $389,900 | -- | -- |
| 04/14/2023 04/14/23 | For Sale | $389,900 | +77.3% | $142 / Sq Ft |
| 07/17/2014 07/17/14 | Sold | $219,900 | 0.0% | $113 / Sq Ft |
| 06/06/2014 06/06/14 | Pending | -- | -- | -- |
| 04/01/2014 04/01/14 | Price Changed | $219,900 | -4.3% | $113 / Sq Ft |
| 11/20/2013 11/20/13 | For Sale | $229,900 | -- | $118 / Sq Ft |
Tax History Compared to Growth
Tax History
| Year | Tax Paid | Tax Assessment Tax Assessment Total Assessment is a certain percentage of the fair market value that is determined by local assessors to be the total taxable value of land and additions on the property. | Land | Improvement |
|---|---|---|---|---|
| 2025 | $2,544 | $171,200 | $51,900 | $119,300 |
| 2024 | $8,130 | $171,200 | $51,900 | $119,300 |
| 2023 | $7,864 | $171,200 | $51,900 | $119,300 |
| 2022 | $7,777 | $171,200 | $51,900 | $119,300 |
| 2021 | $7,659 | $171,200 | $51,900 | $119,300 |
| 2020 | $7,573 | $171,200 | $51,900 | $119,300 |
| 2019 | $7,490 | $171,200 | $51,900 | $119,300 |
| 2018 | $7,467 | $171,200 | $51,900 | $119,300 |
| 2017 | $7,360 | $171,200 | $51,900 | $119,300 |
| 2016 | $1,824 | $171,200 | $51,900 | $119,300 |
| 2015 | $1,824 | $171,200 | $51,900 | $119,300 |
| 2014 | $1,760 | $38,900 | $38,900 | $0 |
Agents Affiliated with this Home
-
Kylie Walbert

Seller's Agent in 2023
Kylie Walbert
BHHS Homesale Realty- Reading Berks
(610) 334-0261
4 in this area
221 Total Sales
-
Rajan Abraham

Buyer's Agent in 2023
Rajan Abraham
VRA Realty
(484) 343-2601
1 in this area
114 Total Sales
-
Deanna Kobylarz
D
Seller's Agent in 2014
Deanna Kobylarz
Coldwell Banker Realty
(610) 763-6025
15 Total Sales
-
R
Buyer's Agent in 2014
RONDA L. CHRISTENSON-LUSCH
Coldwell Banker Realty
Map
Source: Bright MLS
MLS Number: 1003656268
APN: 43-5336-04-52-6352
- 17 Ladderback Ln
- 77 Ladderback Ln
- 705 Schoffers Rd
- 159 Waterford Ln
- 10 Linree Ave
- 5 Linree Ave
- 565 Shelbourne Rd
- 426 Cedar Ln
- 100 Constitution Ave
- 5 Michele Ct
- 120 Kerr Rd
- 4407 Mays Ave
- 6 Circle Dr
- 27 Bowes Ln
- 1110 Strawberry Run
- 14 Princess Ct
- 16 Estates Dr
- 325 Bordic Rd
- 4152 Steeple Chase Dr
- 116 Bordic Rd
