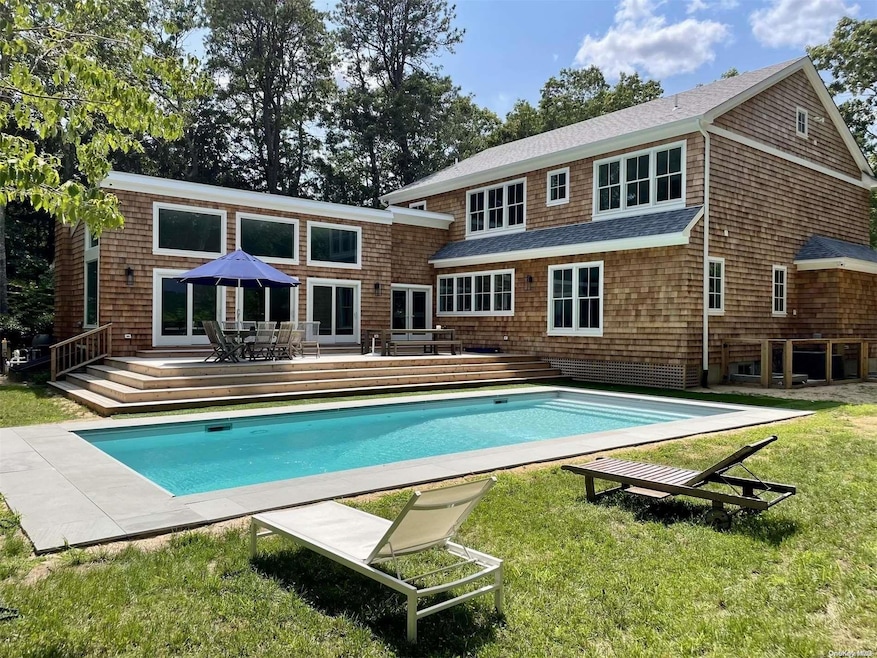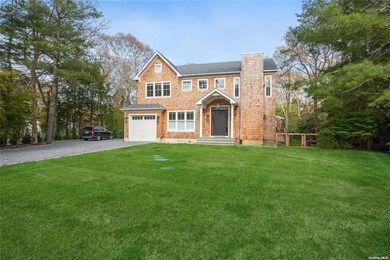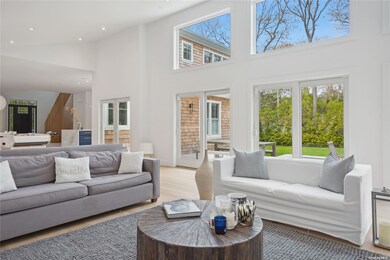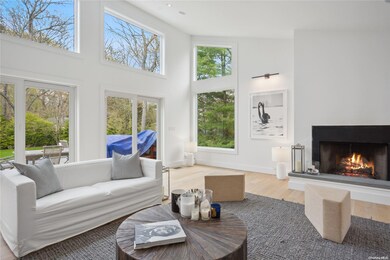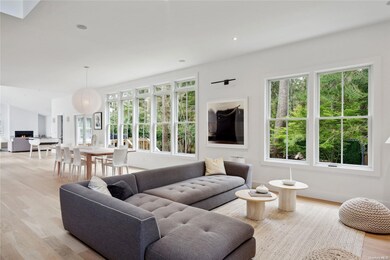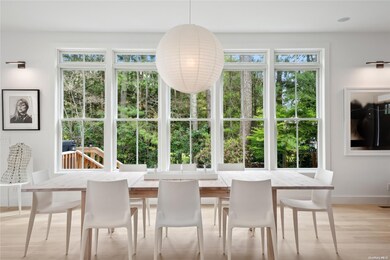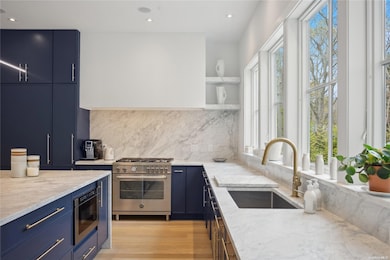12 Wintergreen Way Quogue, NY 11959
Quogue NeighborhoodHighlights
- Beach Access
- In Ground Pool
- Wood Flooring
- Fitness Center
- Deck
- Post Modern Architecture
About This Home
Summer in Quogue 6 Bedroom Smart Home. Sublime summer rental in the heart of Quogue Village. This just-finished, newly built home has been thoughtfully designed for the utmost in comfort and casual chic. Sumptuous furnishings in a palette meant to soothe, the home welcomes you with soaring ceilings, bathed in light, and every amenity a Hamptons summer home should offer. Experience your zen with six bright and airy bedrooms, all with direct access to the 5 gorgeously appointed baths. Enter through a grand foyer which opens to a charming seating area with gas fireplace, and leads to the expansive open-plan kitchen and second living room. The upper level welcomes you with an airy den equipped with huge flat screen, a gas fireplace, and delicious seating. The en-suite primary offers a huge marble shower, deep soaking tub, double sinks and beautifully appointed marble installations. Three additional upstairs bedrooms, two with private baths and one with a lovely shared bath. Light wood gives a spa-like feeling, and clean lines create a spirit of relaxation throughout. Visually comforting vibes invite you to relax, entertain, or just chill.If you like to cook, enjoy the most up to date kitchen, featuring the best European appliances, and the convenience of two dishwashers, Flooded with light and verdant views of the lush greenery and the perfect heated pool. An electronic pool cover assures warmth and safety when not in use, and with the push of a button, opens to invite you to its sparkling waters.Sliders to the pool deck, and multiple access portals provide the way to the outdoors. Well-placed plantings assure your privacy. Smart features include remote programmable temperature controls, lighting, music and access to open and lock the home.Outside experience the thrill of the three burner gas grill, ample seating for lounging,umbrellas, and the feel of a true private resort. First floor laundry room,adjacent to the garage entrance, assures easy access for those beachy, sandy days. Only 73 miles from the Midtown Tunnel, 2.3 miles from Quogue Village beach, and only a mile from Main Street, offering the charm of Beth's Cafe, Schmidt's world class market and chic shops. Beach Passes to Quogue Village Beach for a nominal fee. Make memories here. Summer 2025., Additional information: Appearance:Platinum
Last Listed By
Douglas Elliman Real Estate Brokerage Phone: 631-288-6244 License #40GA1098157 Listed on: 11/21/2024

Home Details
Home Type
- Single Family
Year Built
- Built in 2023
Lot Details
- 0.58 Acre Lot
- Cul-De-Sac
- Back Yard Fenced
- Level Lot
- Front and Back Yard Sprinklers
Parking
- 1 Car Attached Garage
- Driveway
Home Design
- Post Modern Architecture
- Frame Construction
- Cedar
Interior Spaces
- 4,100 Sq Ft Home
- 2-Story Property
- Furnished
- Chandelier
- 3 Fireplaces
- Double Pane Windows
- ENERGY STAR Qualified Windows
- Insulated Windows
- Wood Flooring
- Finished Basement
- Basement Fills Entire Space Under The House
Kitchen
- Dishwasher
- Granite Countertops
Bedrooms and Bathrooms
- 6 Bedrooms
- Main Floor Bedroom
- En-Suite Primary Bedroom
Laundry
- Dryer
- Washer
Home Security
- Home Security System
- Smart Thermostat
Eco-Friendly Details
- Energy-Efficient Exposure or Shade
- ENERGY STAR Qualified Equipment for Heating
Outdoor Features
- In Ground Pool
- Beach Access
- Deck
Schools
- Quogue Elementary School
- Contact Agent Middle School
- Contact Agent High School
Utilities
- Forced Air Heating and Cooling System
- Heating System Uses Natural Gas
- Heating System Uses Oil
- Tankless Water Heater
- Oil Water Heater
- Septic Tank
Listing and Financial Details
- Legal Lot and Block 41 / 4
- Assessor Parcel Number 0902-003-00-04-00-041-000
Community Details
Recreation
- Fitness Center
Pet Policy
- Call for details about the types of pets allowed
Map
Source: OneKey® MLS
MLS Number: L3592608
- 69 Old Depot Rd
- 37 Foster Rd
- 25 Jessups Landing Ct E
- 39A Foster Rd
- 15 Pen Craig
- 34 Old Main Rd
- 107 Jessup Ave
- 56 Lamb Ave
- 14 Pen Craig
- 34B Old Main Rd
- 15 Elizabeth Ln
- 68 Quogue Riverhead Rd
- 11 Shinnecock Rd
- 6 Assups Neck Ln
- 3 Arbutus Rd
- 16 Quantuck Bay Ln
- 7 Quantuck Bay Ln
- 19 Quaquanantuck Ln
- 44 Midhampton Ave
- 19 Carwin Ln
