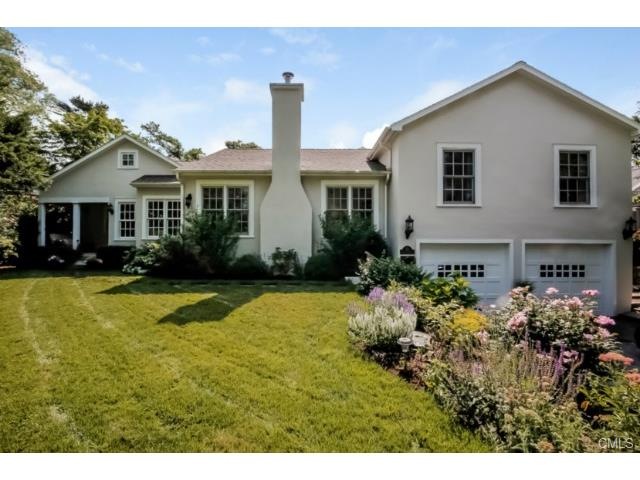
12 Witch Ln Norwalk, CT 06853
Rowayton NeighborhoodEstimated Value: $1,658,000 - $2,070,000
Highlights
- Attic
- 2 Fireplaces
- No HOA
- Brien Mcmahon High School Rated A-
- Corner Lot
- 3-minute walk to Pinkney Park
About This Home
As of February 2015A unique opportunity to own one of Rowayton’s original seaside homes. This charming 1920 Stucco cottage is located just blocks from town & sits atop Witch Lane Park w/unobstructed park views. The 0.18 lvl acs is professionally lndscpd & boasts mature plantings & trees, offering enviable privacy & year-round greenery. This 3 BR, 2 bth home w/study lives much larger than 2,100 sf. In addition is over 1,500 sf, which incls a partially fnshd bsmnt, recording studio, 2 other very usable rooms & large attic for storage. Front sitting porch, back patio, hot tub w/deck, attchd garden shed, fully fncd bckyrd, 2-car gar w/wrkbnch & addtnl stone drvwy. Renovated & expanded in 2010, this home offers many original 1920 details along w/modern touches.
Last Listed By
Compass Connecticut, LLC License #RES.0240650 Listed on: 06/30/2014

Home Details
Home Type
- Single Family
Est. Annual Taxes
- $14,105
Year Built
- Built in 1920
Lot Details
- 7,841 Sq Ft Lot
- Corner Lot
- Level Lot
- Sprinkler System
- Many Trees
Parking
- 2 Car Attached Garage
Home Design
- Cottage
- Concrete Foundation
- Block Foundation
- Asphalt Shingled Roof
- Ridge Vents on the Roof
- Block Exterior
- Stucco Exterior
Interior Spaces
- Ceiling Fan
- 2 Fireplaces
- Thermal Windows
- French Doors
- Home Security System
Kitchen
- Built-In Oven
- Cooktop
- Microwave
- Ice Maker
- Dishwasher
- Disposal
Bedrooms and Bathrooms
- 3 Bedrooms
- 2 Full Bathrooms
Laundry
- Dryer
- Washer
Attic
- Storage In Attic
- Pull Down Stairs to Attic
Partially Finished Basement
- Heated Basement
- Basement Fills Entire Space Under The House
- Sump Pump
- Laundry in Basement
- Crawl Space
Outdoor Features
- Patio
- Exterior Lighting
- Shed
- Rain Gutters
- Porch
Schools
- Rowayton Elementary School
- Roton Middle School
- Mcmahon High School
Utilities
- Forced Air Zoned Heating and Cooling System
- Heating System Uses Oil
- Heating System Uses Propane
- Fuel Tank Located in Basement
Community Details
Overview
- No Home Owners Association
Recreation
- Tennis Courts
- Community Playground
- Park
Ownership History
Purchase Details
Purchase Details
Home Financials for this Owner
Home Financials are based on the most recent Mortgage that was taken out on this home.Purchase Details
Home Financials for this Owner
Home Financials are based on the most recent Mortgage that was taken out on this home.Similar Homes in the area
Home Values in the Area
Average Home Value in this Area
Purchase History
| Date | Buyer | Sale Price | Title Company |
|---|---|---|---|
| 2 Saint James Pl Llc | $1,180,000 | -- | |
| Falsey James | $750,000 | -- | |
| Falsey Jim | $1,390,000 | -- | |
| 2 Saint James Pl Llc | $1,180,000 | -- | |
| Falsey James | $750,000 | -- | |
| Falsey Jim | $1,390,000 | -- |
Mortgage History
| Date | Status | Borrower | Loan Amount |
|---|---|---|---|
| Open | Canning John | $400,000 | |
| Previous Owner | Canning John | $500,000 |
Property History
| Date | Event | Price | Change | Sq Ft Price |
|---|---|---|---|---|
| 02/09/2015 02/09/15 | Sold | $1,390,000 | -12.9% | $378 / Sq Ft |
| 01/10/2015 01/10/15 | Pending | -- | -- | -- |
| 06/30/2014 06/30/14 | For Sale | $1,595,000 | -- | $434 / Sq Ft |
Tax History Compared to Growth
Tax History
| Year | Tax Paid | Tax Assessment Tax Assessment Total Assessment is a certain percentage of the fair market value that is determined by local assessors to be the total taxable value of land and additions on the property. | Land | Improvement |
|---|---|---|---|---|
| 2024 | $21,385 | $969,990 | $517,520 | $452,470 |
| 2023 | $18,756 | $783,950 | $493,370 | $290,580 |
| 2022 | $17,981 | $783,980 | $493,400 | $290,580 |
| 2021 | $17,380 | $783,950 | $493,370 | $290,580 |
| 2020 | $17,444 | $783,950 | $493,370 | $290,580 |
| 2019 | $16,773 | $783,950 | $493,370 | $290,580 |
| 2018 | $17,350 | $717,100 | $494,650 | $222,450 |
| 2017 | $16,717 | $717,100 | $494,650 | $222,450 |
| 2016 | $16,100 | $701,850 | $479,890 | $221,960 |
| 2015 | $14,373 | $629,020 | $479,880 | $149,140 |
| 2014 | $14,106 | $629,020 | $479,880 | $149,140 |
Agents Affiliated with this Home
-
Elizabeth Beinfield

Seller's Agent in 2015
Elizabeth Beinfield
Compass Connecticut, LLC
(203) 856-4444
51 in this area
83 Total Sales
Map
Source: SmartMLS
MLS Number: 99071205
APN: NORW-000006-000022-000009
- 13 Witch Ln
- 19 Bryan Rd
- 13 Bryan Rd
- 34 Crest Rd
- 166 Rowayton Ave Unit 2
- 48 Hunt St
- 2 Steeple Top Rd
- 36 Hunt St
- 246 Rowayton Ave
- 143 Rowayton Ave Unit C
- 8 Roton Ave
- 25 5 Mile River Rd
- 139 Highland Ave
- 14 5 Mile River Rd
- 290 Rowayton Ave
- 1 Mckendry Ct
- 33 Raymond St
- 15 Cliff Ave
- 14 Pondfield Ln
- 13 Farm Creek Rd
