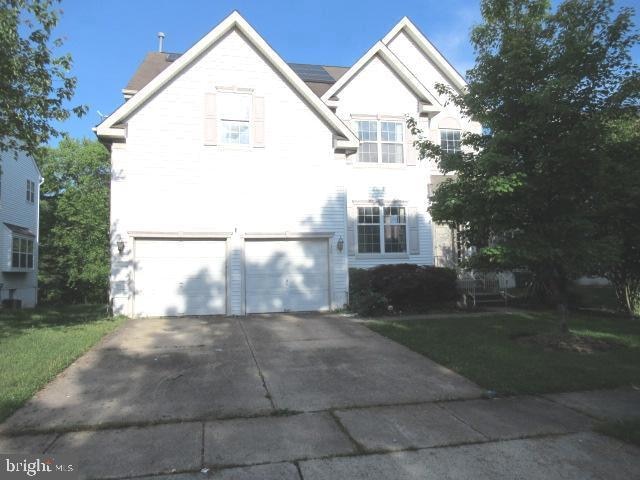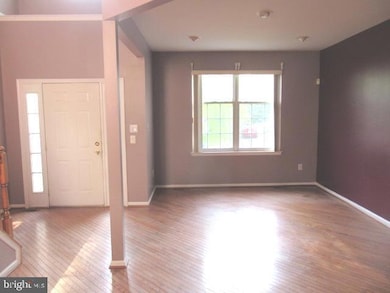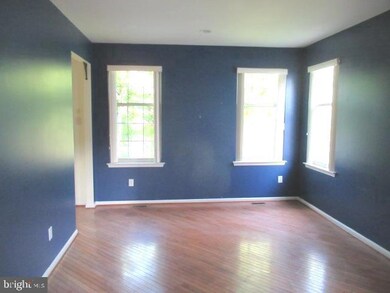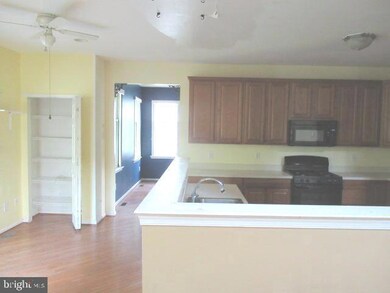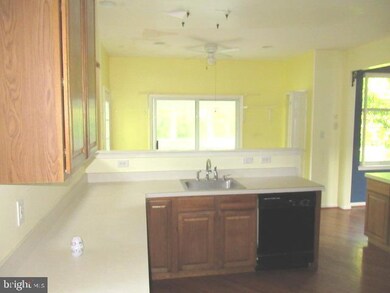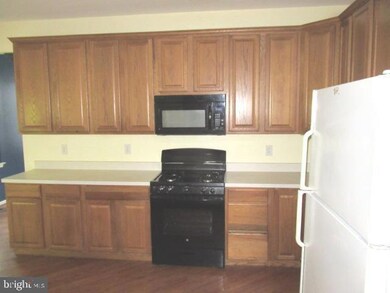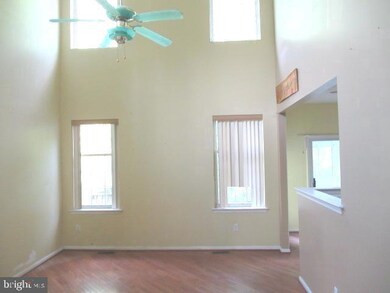
12 Wood View Dr Mount Laurel, NJ 08054
Outlying Mount Laurel Township NeighborhoodHighlights
- Colonial Architecture
- Sun or Florida Room
- 2 Car Attached Garage
- Lenape High School Rated A-
- Great Room
- Living Room
About This Home
As of June 2025Location! Location! Location! On the lake at Saybrooke Place is this 4 bedroom, 2.5 bath colonial which features the main level with a 2-story foyer entry, large living room, formal dining room, roomy kitchen with breakfast nook, great room with vaulted ceiling, laundry room, and half bath. Off the breakfast nook and overlooking the lake is the Sunroom and deck. The upper level features the spacious primary bedroom with the walk-in closet and Jacuzzi tub in the primary bathroom. Rounding out the upper level are 3 additional bedrooms and a full bath. Additional features include a large full basement for storage, gas heat, central air, 2 car attached garage. Easy to show. Bring offers!
Last Agent to Sell the Property
World Net Realty/SJ License #8030834 Listed on: 06/29/2024
Home Details
Home Type
- Single Family
Est. Annual Taxes
- $12,683
Year Built
- Built in 1999
Lot Details
- 6,465 Sq Ft Lot
HOA Fees
- $37 Monthly HOA Fees
Parking
- 2 Car Attached Garage
- Driveway
Home Design
- Colonial Architecture
- Vinyl Siding
Interior Spaces
- 2,694 Sq Ft Home
- Property has 2 Levels
- Great Room
- Living Room
- Dining Room
- Sun or Florida Room
- Laundry Room
- Unfinished Basement
Bedrooms and Bathrooms
- 4 Bedrooms
- En-Suite Primary Bedroom
Schools
- Hillside Elementary School
- Thomas E. Harrington Middle School
- Lenape High School
Utilities
- Forced Air Heating and Cooling System
- Natural Gas Water Heater
Community Details
- Saybrooke Place Subdivision
Listing and Financial Details
- Tax Lot 00006
- Assessor Parcel Number 24-00601 12-00006
Ownership History
Purchase Details
Home Financials for this Owner
Home Financials are based on the most recent Mortgage that was taken out on this home.Purchase Details
Home Financials for this Owner
Home Financials are based on the most recent Mortgage that was taken out on this home.Similar Homes in Mount Laurel, NJ
Home Values in the Area
Average Home Value in this Area
Purchase History
| Date | Type | Sale Price | Title Company |
|---|---|---|---|
| Deed | -- | National Integrity Title | |
| Deed | $407,591 | Settlers Title Agency |
Mortgage History
| Date | Status | Loan Amount | Loan Type |
|---|---|---|---|
| Open | $735,000 | New Conventional | |
| Previous Owner | $1,000,000 | Stand Alone Refi Refinance Of Original Loan | |
| Previous Owner | $400,000 | Stand Alone Refi Refinance Of Original Loan | |
| Previous Owner | $600,000 | Stand Alone Refi Refinance Of Original Loan | |
| Previous Owner | $625,000 | Stand Alone Refi Refinance Of Original Loan | |
| Previous Owner | $375,463 | New Conventional | |
| Previous Owner | $179,000 | Credit Line Revolving | |
| Previous Owner | $405,000 | Unknown | |
| Previous Owner | $150,000 | Unknown | |
| Previous Owner | $50,000 | Unknown | |
| Previous Owner | $40,000 | Credit Line Revolving | |
| Previous Owner | $426,400 | Balloon | |
| Previous Owner | $126,831 | Stand Alone Second | |
| Previous Owner | $240,000 | No Value Available |
Property History
| Date | Event | Price | Change | Sq Ft Price |
|---|---|---|---|---|
| 06/09/2025 06/09/25 | Sold | $720,000 | -0.7% | $267 / Sq Ft |
| 05/14/2025 05/14/25 | Pending | -- | -- | -- |
| 05/02/2025 05/02/25 | Price Changed | $724,900 | -3.2% | $269 / Sq Ft |
| 04/04/2025 04/04/25 | For Sale | $749,000 | +46.9% | $278 / Sq Ft |
| 11/07/2024 11/07/24 | Sold | $510,000 | 0.0% | $189 / Sq Ft |
| 09/04/2024 09/04/24 | Pending | -- | -- | -- |
| 08/12/2024 08/12/24 | For Sale | $510,000 | 0.0% | $189 / Sq Ft |
| 07/24/2024 07/24/24 | Pending | -- | -- | -- |
| 07/15/2024 07/15/24 | For Sale | $510,000 | 0.0% | $189 / Sq Ft |
| 07/11/2024 07/11/24 | Pending | -- | -- | -- |
| 06/29/2024 06/29/24 | For Sale | $510,000 | -- | $189 / Sq Ft |
Tax History Compared to Growth
Tax History
| Year | Tax Paid | Tax Assessment Tax Assessment Total Assessment is a certain percentage of the fair market value that is determined by local assessors to be the total taxable value of land and additions on the property. | Land | Improvement |
|---|---|---|---|---|
| 2024 | $18,562 | $611,000 | $147,500 | $463,500 |
| 2023 | $18,562 | $611,000 | $147,500 | $463,500 |
| 2022 | $18,501 | $611,000 | $147,500 | $463,500 |
| 2021 | $18,153 | $611,000 | $147,500 | $463,500 |
| 2020 | $17,798 | $611,000 | $147,500 | $463,500 |
| 2019 | $17,615 | $611,000 | $147,500 | $463,500 |
| 2018 | $17,481 | $611,000 | $147,500 | $463,500 |
| 2017 | $17,029 | $611,000 | $147,500 | $463,500 |
| 2016 | $16,094 | $586,300 | $147,500 | $438,800 |
| 2015 | $15,906 | $586,300 | $147,500 | $438,800 |
| 2014 | $15,748 | $586,300 | $147,500 | $438,800 |
Agents Affiliated with this Home
-
Kiro Attalla
K
Seller's Agent in 2025
Kiro Attalla
Fathom Realty NJ, LLC
(954) 545-5583
1 in this area
9 Total Sales
-
Emily Rubin
E
Buyer's Agent in 2025
Emily Rubin
Keller Williams Real Estate-Langhorne
(267) 312-0064
1 in this area
46 Total Sales
-
George Smith

Seller's Agent in 2024
George Smith
World Net Realty/SJ
(609) 841-2934
2 in this area
35 Total Sales
-
Braden Maurer-Burns

Buyer's Agent in 2024
Braden Maurer-Burns
Compass New Jersey, LLC - Moorestown
(609) 592-2384
16 in this area
87 Total Sales
Map
Source: Bright MLS
MLS Number: NJBL2068382
APN: 24-00601-11-00006
- 324 Mount Laurel Rd
- 27 Wood View Dr
- 329 Mount Laurel Rd
- 810 Mount Laurel Rd
- 126 Buckingham Way
- 737 Cascade Dr N
- 319 Moonseed Place
- 681 Cascade Dr S
- 37 Chapel Hill Rd
- 2006B Staghorn Dr
- 1608B Steeplebush Terrace
- 927 Larkspur Place S
- 1308 Ginger Dr Unit B
- 1302B Ginger Dr Unit 1302B
- 131 Mount Laurel Rd
- 25 Rolling Glen Ct
- 87 Chapel Hill Rd
- 17 Vassar Rd
- 11 Sienna Way
- 651 Walton Ave
