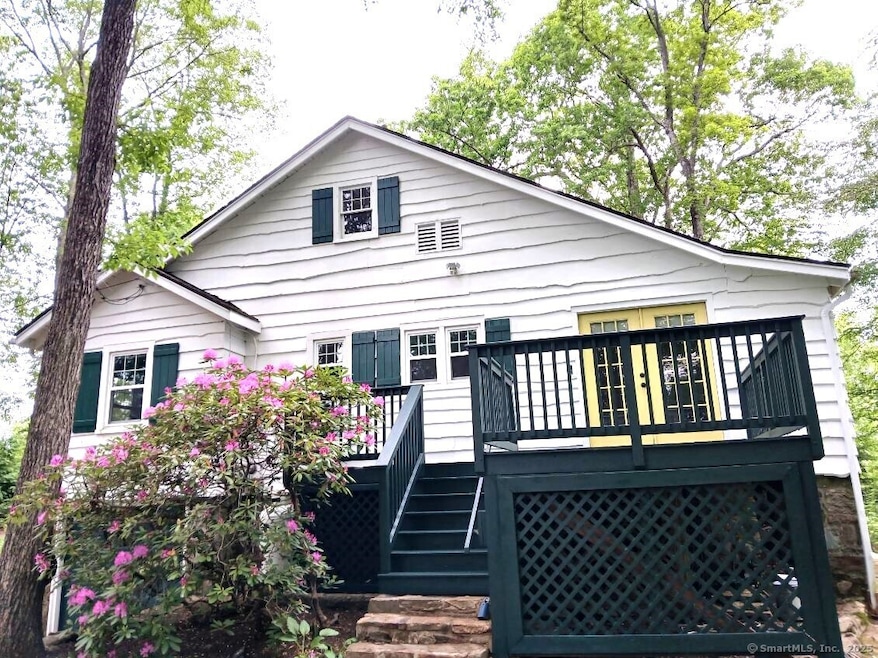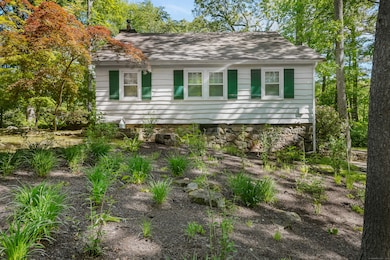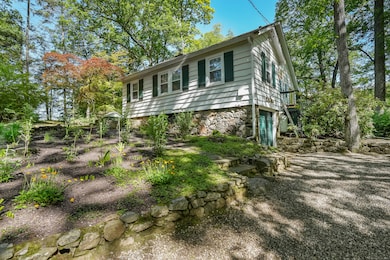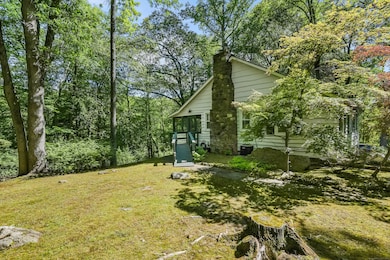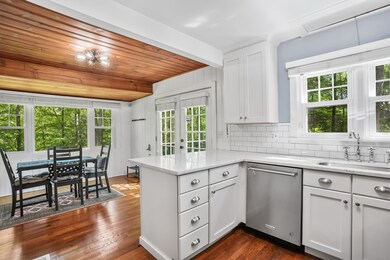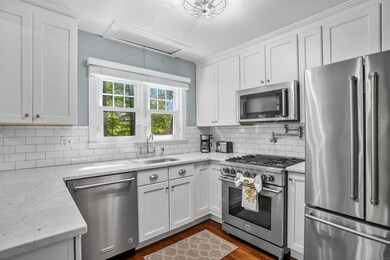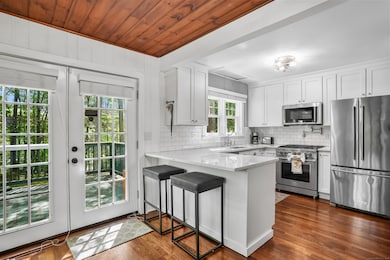
12 Woody Place Ridgefield, CT 06877
Estimated payment $4,706/month
Highlights
- Lake Front
- Deck
- Attic
- Ridgebury Elementary School Rated A
- Ranch Style House
- 1 Fireplace
About This Home
This beautifully maintained 3-bedroom, 1-bath waterfront home is perched just above Rainbow Lake Dam on nearly an acre of peaceful, private land. With 1,006 sq ft of thoughtfully designed living space, it offers the perfect blend of comfort, charm, and nature. The great room features soaring wood cathedral ceilings and a dramatic floor-to-ceiling stone fireplace, creating a warm and inviting focal point. Adjacent to the great room, the dining area shares the same rustic charm with a beautiful wood ceiling. The fully renovated kitchen includes high-end stainless steel appliances, solid wood custom cabinetry, and elegant marble countertops. Original hardwood floors flow throughout the home A sun-drenched porch with skylights, a ceiling fan, and panoramic lake views offers the perfect spot to relax and take in the surroundings year-round. The entire home has been newly insulated, enhancing energy efficiency, comfort, and year-round temperature control. A charming wood-and-stone path leads directly to the water, where you can enjoy the peaceful sights and sounds of the lake. With nearby trails and year-round natural beauty, this one-of-a-kind property is ideal as a full-time residence or a tranquil weekend getaway. All new windows blinds installed 2022. New hot water tank 2024. Deck repaired and painted 2025. Roof cleaned 2025.New kitchen faucet 2025.
Open House Schedule
-
Sunday, June 01, 202512:00 to 3:00 pm6/1/2025 12:00:00 PM +00:006/1/2025 3:00:00 PM +00:00Add to Calendar
Home Details
Home Type
- Single Family
Est. Annual Taxes
- $9,151
Year Built
- Built in 1937
Lot Details
- 0.95 Acre Lot
- Lake Front
- Property is zoned RA
HOA Fees
- $30 Monthly HOA Fees
Home Design
- Ranch Style House
- Concrete Foundation
- Stone Foundation
- Frame Construction
- Shingle Roof
- Wood Siding
Interior Spaces
- 1,006 Sq Ft Home
- 1 Fireplace
- French Doors
- Screened Porch
- Unfinished Basement
- Basement Fills Entire Space Under The House
- Pull Down Stairs to Attic
- Home Security System
Kitchen
- Oven or Range
- Gas Cooktop
- Microwave
- Dishwasher
Bedrooms and Bathrooms
- 3 Bedrooms
- 1 Full Bathroom
Laundry
- Laundry on main level
- Dryer
- Washer
Parking
- 1 Car Garage
- Parking Deck
Outdoor Features
- Deck
Utilities
- Central Air
- Heating System Uses Oil
- 60+ Gallon Tank
- Private Company Owned Well
- Fuel Tank Located in Basement
Community Details
- Association fees include lake/beach access
Listing and Financial Details
- Assessor Parcel Number 279441
Map
Home Values in the Area
Average Home Value in this Area
Tax History
| Year | Tax Paid | Tax Assessment Tax Assessment Total Assessment is a certain percentage of the fair market value that is determined by local assessors to be the total taxable value of land and additions on the property. | Land | Improvement |
|---|---|---|---|---|
| 2024 | $9,151 | $347,270 | $280,000 | $67,270 |
| 2023 | $8,963 | $347,270 | $280,000 | $67,270 |
| 2022 | $7,137 | $251,040 | $192,500 | $58,540 |
| 2021 | $7,082 | $251,040 | $192,500 | $58,540 |
| 2020 | $7,059 | $251,040 | $192,500 | $58,540 |
| 2019 | $7,059 | $251,040 | $192,500 | $58,540 |
| 2018 | $6,974 | $251,040 | $192,500 | $58,540 |
| 2017 | $5,360 | $196,970 | $135,530 | $61,440 |
| 2016 | $5,257 | $196,970 | $135,530 | $61,440 |
| 2015 | $5,123 | $196,970 | $135,530 | $61,440 |
| 2014 | $5,123 | $196,970 | $135,530 | $61,440 |
Property History
| Date | Event | Price | Change | Sq Ft Price |
|---|---|---|---|---|
| 05/14/2025 05/14/25 | For Sale | $699,000 | +61.2% | $695 / Sq Ft |
| 07/01/2019 07/01/19 | Sold | $433,500 | -5.6% | $431 / Sq Ft |
| 06/24/2019 06/24/19 | Pending | -- | -- | -- |
| 05/18/2019 05/18/19 | For Sale | $459,000 | +52.0% | $456 / Sq Ft |
| 06/25/2018 06/25/18 | Sold | $302,000 | -4.1% | $300 / Sq Ft |
| 05/06/2018 05/06/18 | Pending | -- | -- | -- |
| 04/20/2018 04/20/18 | For Sale | $315,000 | +4.3% | $313 / Sq Ft |
| 02/17/2018 02/17/18 | Off Market | $302,000 | -- | -- |
Purchase History
| Date | Type | Sale Price | Title Company |
|---|---|---|---|
| Quit Claim Deed | -- | None Available | |
| Quit Claim Deed | -- | None Available | |
| Warranty Deed | $302,000 | -- | |
| Warranty Deed | $302,000 | -- |
Mortgage History
| Date | Status | Loan Amount | Loan Type |
|---|---|---|---|
| Previous Owner | $346,000 | Stand Alone Refi Refinance Of Original Loan | |
| Previous Owner | $346,800 | Stand Alone Refi Refinance Of Original Loan | |
| Previous Owner | $271,800 | Purchase Money Mortgage | |
| Previous Owner | $25,000 | No Value Available |
Similar Homes in Ridgefield, CT
Source: SmartMLS
MLS Number: 24093495
APN: RIDG-000006-F000020
- 84 Mountain Rd
- 145 Lakeside Dr
- 49 Crest Rd
- 321 Mountain Rd
- 381 Bennetts Farm Rd
- 18 Rustic Rd
- 19 Knollwood Dr
- 18 Ives Ct
- 19 Ives Ct
- 3 Summit Ln
- 96 Pine Mountain Rd
- 0 Carriage House Dr
- 22 Olympic Dr
- 63 Pine Mountain Rd
- 137 Neds Mountain Rd
- 2 Saugatuck Ridge Rd
- 173 Barlow Mountain Rd
- 28 Spruce Mountain Rd
- 190 Old Stagecoach Rd
- 629 Danbury Rd Unit 38
