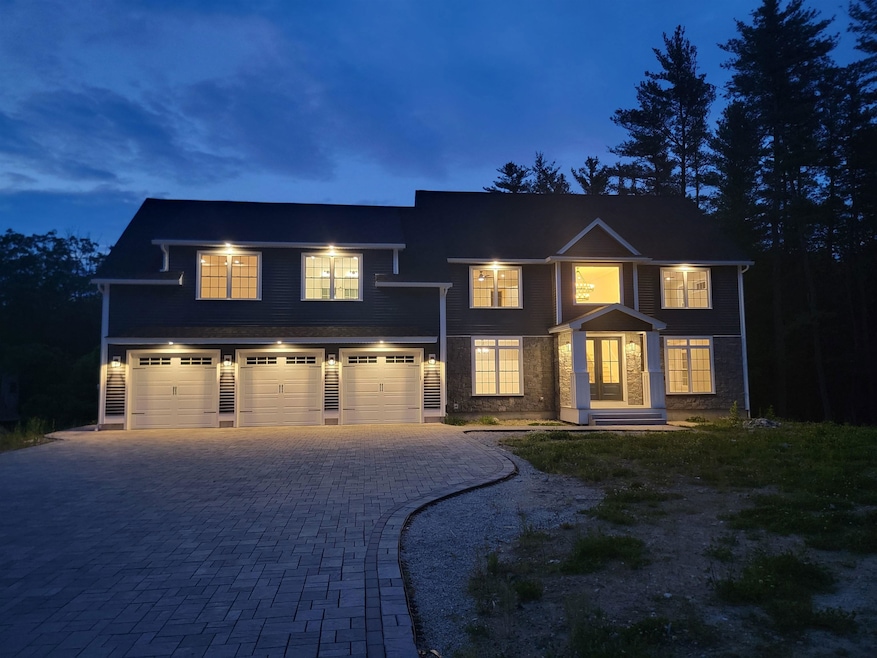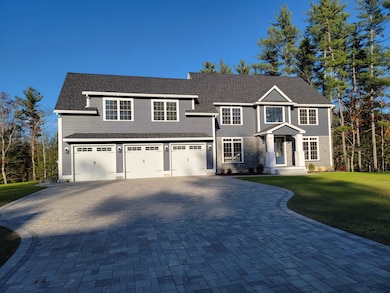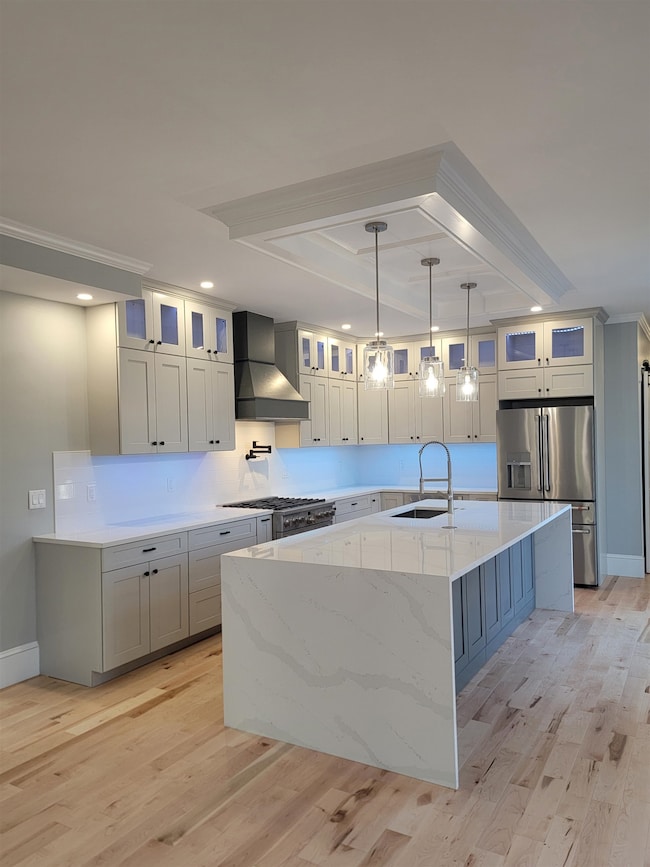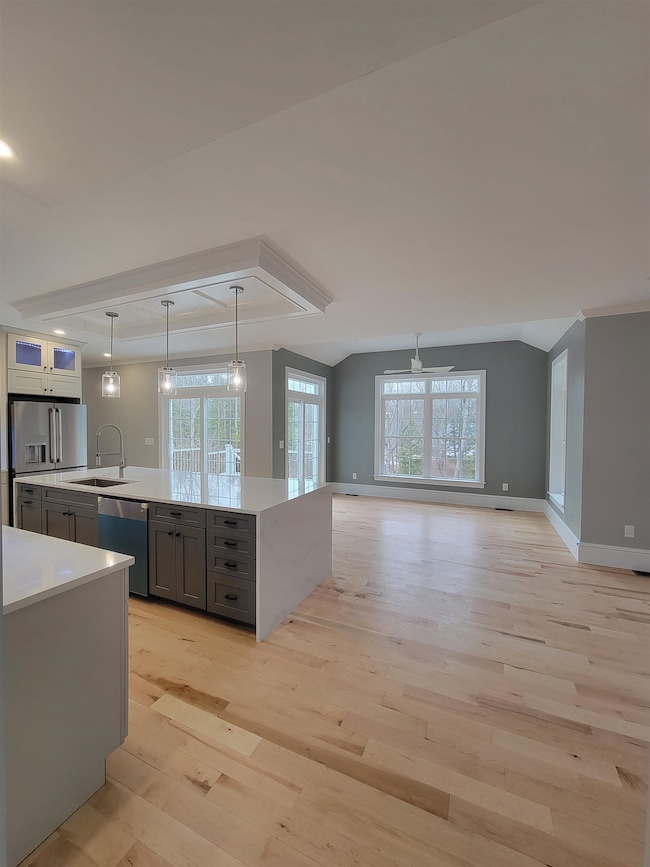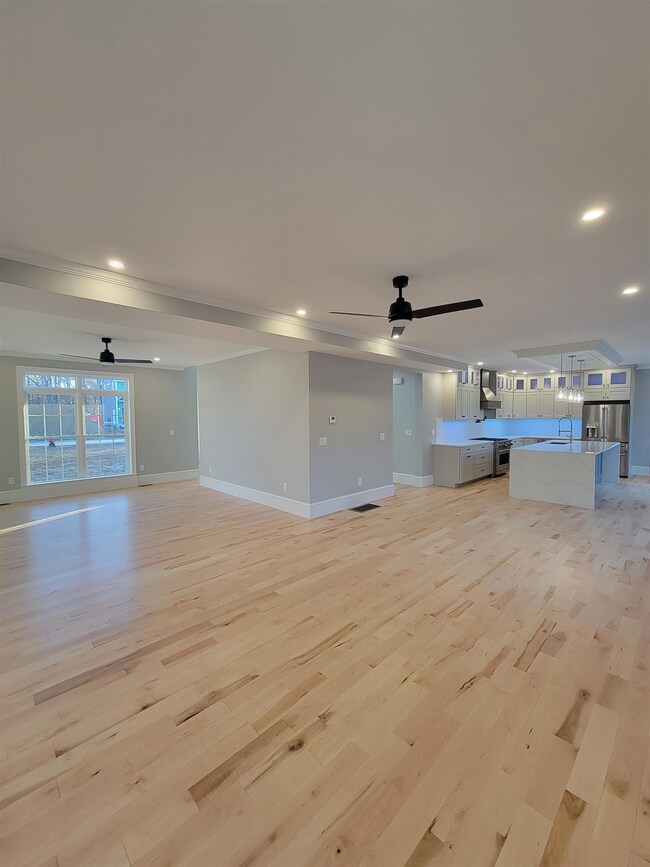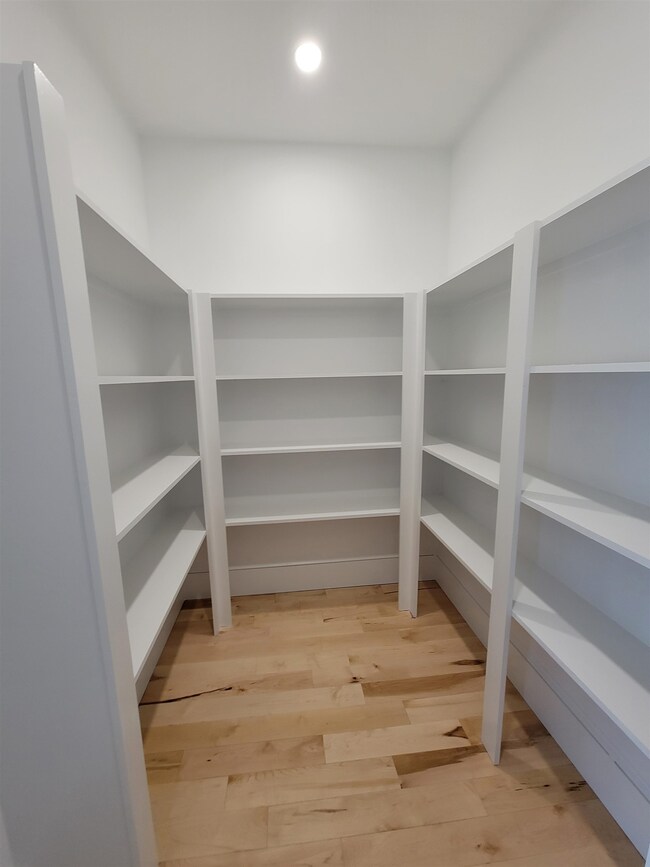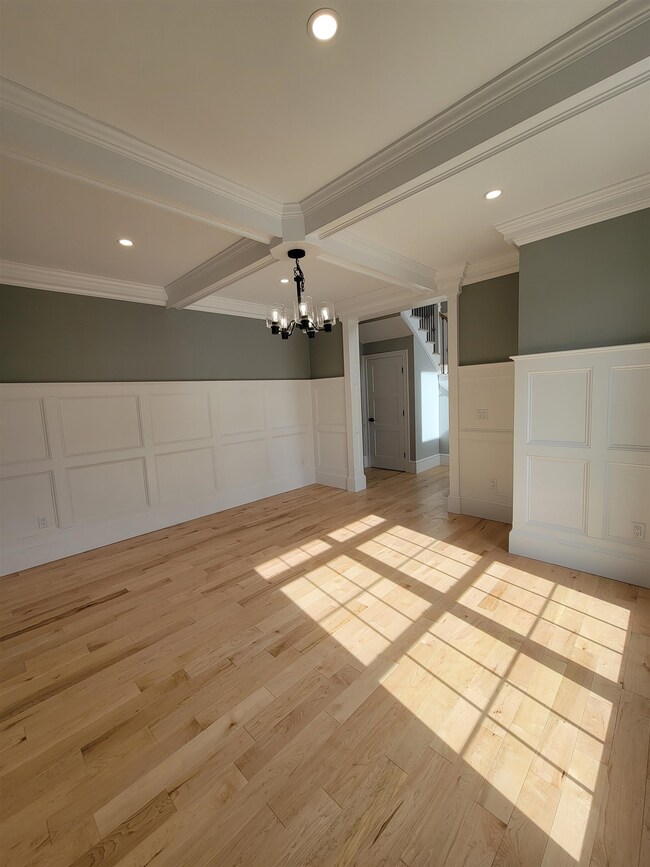Estimated payment $10,677/month
Highlights
- New Construction
- 0.95 Acre Lot
- Deck
- River Front
- Colonial Architecture
- 2-minute walk to Bellamy Park
About This Home
STUNNING HOME!!! This custom built home has so many quality features...
5-inch solid maple hardwood thru-out the living space and bedrooms. Custom tile in all 4 baths. First floor has 9ft ceilings, a kitchen w/tons of cabinet space also, a full walk-in pantry w/4 tier shelving surrounding the inside. 10X4foot quartz island w/waterfall on both sides, and storage cabinets along the back side, 6 burner gas stove, all high quality appliances including a pot filler, breakfast room looks out to the river, formal dining with all kinds of custom moldings, an enormous living room, an open 20ft high entry way w/8ft double doors and matching moldings, a beautiful maple custom made stairway with iron balusters, 3/4 bath w/custom full tile shower (2ftX4ft tiles on the back wall). 2nd floor has a huge primary suite with a beautiful bath custom shower w/double heads a soaking tub, large custom fit-out closet, 3 other bedrooms, a huge office/playroom or a large 5th bedroom, main bath w/porcelain tub and custom tile, Jack and Jill bath between 2 bedrooms, a nice size laundry room. Amazing 24X36 3-car garage wide open with no lally posts!! Pavered driveway and walkway, 5ft granite steps at up to the covered main entry porch. Double sliders out to the back deck that over looks the Bellamy river. Natural gas, city water and sewer. Vinyl and stone exterior. Walk-out basement w/4 full windows and a 6ft slider out to the back. 2 OLDER BROWN HOMES TO THE LEFT OF THIS HOME ARE BEING REMOVED.
Open House Schedule
-
Saturday, November 29, 202512:00 to 3:00 pm11/29/2025 12:00:00 PM +00:0011/29/2025 3:00:00 PM +00:00Beautiful New Colonial....250 feet of frontage on the Bellamy River. A .96 acre lot Four or five bedrooms, 4 full baths. true craftmanship in all the custom wood work thru- out the house. Also plaster walls through-out. Floor to ceiling windows, 2 tall sliders out to the deck. Partially finished walk-out basement with slider out to the back. This home has 3 zone "Hydo-air" heat. Well insulated home, interior wall are insulated as well that makes a good sound barrier between rooms. Solid maple and tile floors thru-out,,,,,NO CARPETING!!! 3 car garage. Very nice pavered driveway. River not only looks soothing the sound is awesome as well.. OLDER BROWN HOUSES NEXT DOOR ARE VACANT AND BEING TORN DOWN...Add to Calendar
-
Sunday, November 30, 202512:00 to 3:00 pm11/30/2025 12:00:00 PM +00:0011/30/2025 3:00:00 PM +00:00Beautiful New Colonial....250 feet of frontage on the Bellamy River. A .96 acre lot Four or five bedrooms, 4 full baths. true craftmanship in all the custom wood work thru- out the house. Also plaster walls through-out. Floor to ceiling windows, 2 tall sliders out to the deck. Partially finished walk-out basement with slider out to the back. This home has 3 zone "Hydo-air" heat. Well insulated home, interior wall are insulated as well that makes a good sound barrier between rooms. Solid maple and tile floors thru-out,,,,,NO CARPETING!!! 3 car garage. Very nice pavered driveway. River not only looks soothing the sound is awesome as well.. OLDER BROWN HOUSES NEXT DOOR ARE VACANT AND BEING TORN DOWN...Add to Calendar
Home Details
Home Type
- Single Family
Year Built
- Built in 2025 | New Construction
Lot Details
- 0.95 Acre Lot
- River Front
- Property is zoned R-20
Parking
- 3 Car Direct Access Garage
- Brick Driveway
Home Design
- Colonial Architecture
- Vinyl Siding
Interior Spaces
- Property has 2 Levels
- Mud Room
- Entrance Foyer
- Living Room
- Bonus Room
- Water Views
- Laundry Room
Kitchen
- Breakfast Area or Nook
- Walk-In Pantry
- Gas Range
- Microwave
- ENERGY STAR Qualified Refrigerator
- ENERGY STAR Qualified Dishwasher
- Kitchen Island
Flooring
- Wood
- Ceramic Tile
Bedrooms and Bathrooms
- 4 Bedrooms
- En-Suite Bathroom
- Walk-In Closet
- Bathroom on Main Level
- Soaking Tub
Basement
- Walk-Out Basement
- Basement Fills Entire Space Under The House
Outdoor Features
- Deck
Utilities
- Forced Air Heating and Cooling System
- Vented Exhaust Fan
- Hot Water Heating System
- Cable TV Available
Listing and Financial Details
- Tax Lot 3
- Assessor Parcel Number H-14
Map
Home Values in the Area
Average Home Value in this Area
Property History
| Date | Event | Price | List to Sale | Price per Sq Ft |
|---|---|---|---|---|
| 03/27/2025 03/27/25 | For Sale | $1,699,900 | -- | $440 / Sq Ft |
Source: PrimeMLS
MLS Number: 5033810
- 73 Rutland St
- Lot 4 Emerson Ridge Unit 4
- 56 Durham Rd Unit 19
- 34 Lenox Dr Unit D
- 26 Lenox Dr Unit D
- 35 Lenox Dr Unit B
- 20 Lenox Dr Unit c
- 31 Lenox Dr Unit B
- 36 Lenox Dr Unit D
- 30 Lenox Dr Unit D
- 33 Lenox Dr Unit B
- 29 Lenox Dr Unit B
- 16 Lenox Dr Unit C
- 37 Lenox Dr Unit 5
- 21 Lenox Dr Unit A
- 25 Lenox Dr Unit A
- 17 Lenox Dr Unit A
- 22 Lenox Dr Unit D
- 15 Lenox Dr Unit A
- 23 Lenox Dr Unit A
- 8 Westgate Dr Unit 8-305
- 25 Westgate Dr Unit 25-204
- 1 Marthas Way
- 38 Westgate Dr
- 1 Lilac Ln
- 2-24 Adelle Dr
- 20 Stark Ave
- 151 Locust St
- 137 Locust St Unit B
- 137 Locust St Unit A
- 44 Westgate Dr Unit 44-102
- 38 Westgate Dr Unit 38-107
- 38 Westgate Dr Unit 33-102
- 44 Westgate Dr Unit 44-305
- 38 Westgate Dr Unit 38-305
- 44 Westgate Dr Unit 44-106
- 17-19 Hanson St
- 93 Henry Law Ave Unit 118
- 104 Washington St
- 333 Central Ave
