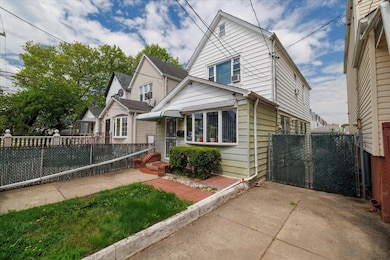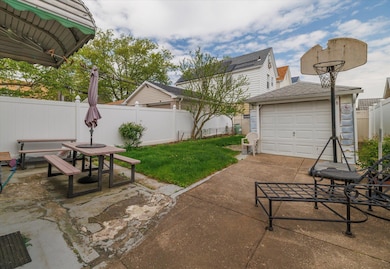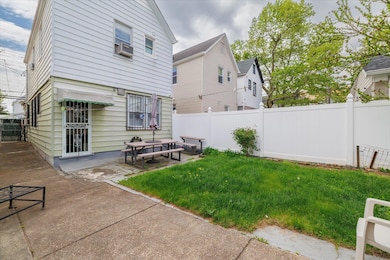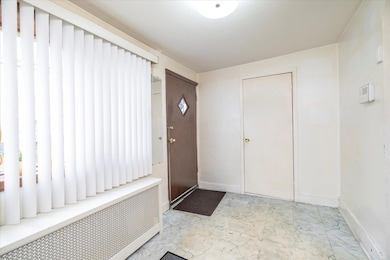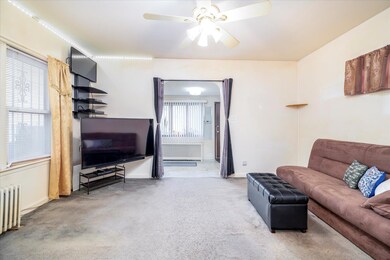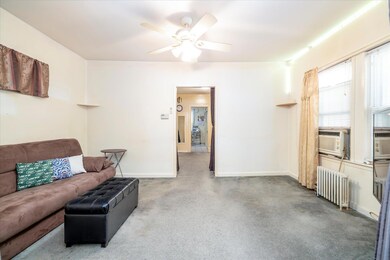
120-05 115th Ave South Ozone Park, NY 11420
South Ozone Park NeighborhoodEstimated payment $4,423/month
Highlights
- Colonial Architecture
- 1 Car Detached Garage
- Baseboard Heating
- Wood Flooring
- Storage
- Heating System Uses Steam
About This Home
Charming and sun-drenched single-family home perfectly positioned on a south-facing lot in the heart of South Ozone Park. This well-maintained residence boasts 4 spacious bedrooms, 2.5 baths, and high ceilings throughout, offering an airy and inviting atmosphere for comfortable living. Step inside to discover hardwood floors hidden beneath the carpeting, tons of closet space, and large windows that flood the home with natural light. The flexible layout includes a separate outside entrance (OSE) leading to a full finished basement complete with a full bath. Enjoy seamless indoor-outdoor living with a large backyard, perfect for gatherings, gardening, or relaxing in your private oasis. The home also features a detached full-car garage and a long private driveway offering ample parking for multiple vehicles. Located in a central and convenient neighborhood, you're close to transportation, shopping, schools, and major highways. This is a rare opportunity to own a home that combines space, flexibility, and potential in a sought-after Queens location.
Listing Agent
Compass Greater NY LLC Brokerage Phone: 516-297-3308 License #10401315072 Listed on: 05/28/2025

Co-Listing Agent
Compass Greater NY LLC Brokerage Phone: 516-297-3308 License #10401356482
Open House Schedule
-
Saturday, May 31, 20252:30 to 4:00 pm5/31/2025 2:30:00 PM +00:005/31/2025 4:00:00 PM +00:00Add to Calendar
-
Sunday, June 01, 202512:30 to 2:00 pm6/1/2025 12:30:00 PM +00:006/1/2025 2:00:00 PM +00:00Add to Calendar
Home Details
Home Type
- Single Family
Est. Annual Taxes
- $2,893
Year Built
- Built in 1925
Lot Details
- 2,500 Sq Ft Lot
- South Facing Home
- Fenced
Parking
- 1 Car Detached Garage
- Driveway
- Off-Street Parking
Home Design
- Colonial Architecture
- Aluminum Siding
Interior Spaces
- 1,152 Sq Ft Home
- 3-Story Property
- Storage
Kitchen
- Gas Oven
- Microwave
- Freezer
Flooring
- Wood
- Carpet
- Laminate
Bedrooms and Bathrooms
- 3 Bedrooms
Laundry
- Dryer
- Washer
Finished Basement
- Walk-Out Basement
- Basement Fills Entire Space Under The House
Schools
- Ps 100 Glen Morris Elementary School
- JHS 226 Virgil I Grissom Middle School
- John Adams High School
Utilities
- No Cooling
- Baseboard Heating
- Heating System Uses Steam
Listing and Financial Details
- Assessor Parcel Number 11647-0038
Map
Home Values in the Area
Average Home Value in this Area
Property History
| Date | Event | Price | Change | Sq Ft Price |
|---|---|---|---|---|
| 05/28/2025 05/28/25 | For Sale | $788,000 | -- | $684 / Sq Ft |
Similar Homes in the area
Source: OneKey® MLS
MLS Number: 868312
- 114-50 121st St
- 114-54 122nd St
- 114-15 118th St
- 122-18 115th Ave
- 11911 Linden Blvd
- 115-52 118th St
- 122-30 & 32 134 St
- 116-49 121st St
- 11115 120th St
- 115-03 115th St
- 115-30 116th St
- 115-32 116th St
- 115-17 Linden Blvd
- 130-13 Lefferts Blvd
- 124-12 Linden Blvd
- 11115 117th St
- 115-09 Linden Blvd
- 11505 Linden Blvd
- 109-55 Lefferts Blvd
- 130-10 121st St

