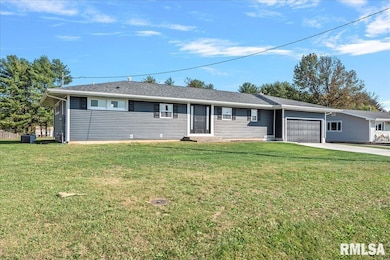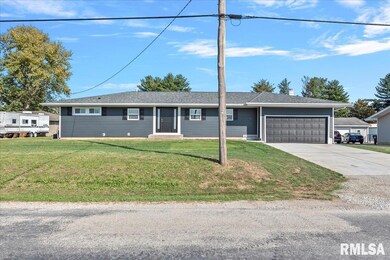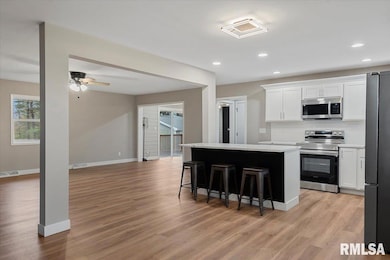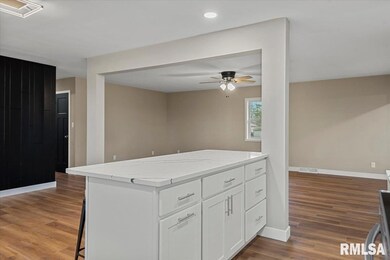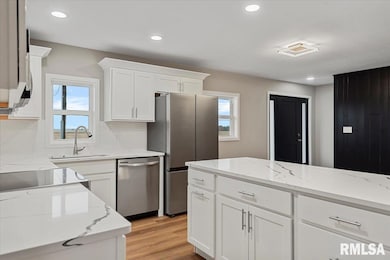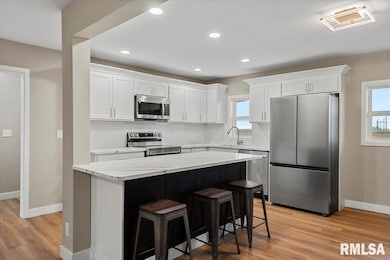
120 13th St Unit 1 Pawnee, IL 62558
Highlights
- Deck
- No HOA
- 2 Car Attached Garage
- Ranch Style House
- Porch
- Forced Air Heating System
About This Home
As of January 2025Looking for that ranch-style home on the edge of town? Sitting on over 1/2 an acre with no front or backyard neighbors, this 3 bed 2.5 bath home has been completely remodeled in 2024. This home features new kitchen cabinetry complete with full extension, soft-close drawers, a breakfast bar island, SS appliances, a tiled backsplash, quartz countertops, & LED lighting. Main floor laundry is complete with a new stack washer/dryer. You will love the open concept as your kitchen overlooks your spacious living room. Directly connected to your living room, is your expansive family room that leads out to your back deck. Both bathrooms have been refreshed with new matching vanities and a linen closet that is perfect for any storage needs. The primary bedroom has an ensuite complete with a convenient step-in shower. Other notable improvements include all new LVP flooring & paint throughout, stylish touches such as accent walls, white trim, black interior doors, and LED light fixtures. The partial basement is a blank slate with its endless space, 1/2 bath, & secondary laundry hook-up. Outside features include an attached 2 car garage, huge partially fenced-in backyard, and a new concrete driveway. Additionally, this home had a new roof & siding installed in 2024. Home has been Pre-Inspected with repairs noted in report and comes with a 120-Day Limited Home Warranty. See disclosures for a comprehensive list of updates. This home is Broker Owned.
Last Agent to Sell the Property
Campo Realty, Inc. Brokerage Phone: 217-625-4663 License #471001427 Listed on: 11/06/2024
Home Details
Home Type
- Single Family
Est. Annual Taxes
- $5,159
Lot Details
- 0.6 Acre Lot
- Lot Dimensions are 100 x 258
- Level Lot
Parking
- 2 Car Attached Garage
- Garage Door Opener
Home Design
- Ranch Style House
- Block Foundation
- Shingle Roof
- Vinyl Siding
Interior Spaces
- 1,689 Sq Ft Home
- Ceiling Fan
- Blinds
- Family Room with Fireplace
Kitchen
- Oven or Range
- Microwave
- Dishwasher
Bedrooms and Bathrooms
- 3 Bedrooms
Laundry
- Dryer
- Washer
Partially Finished Basement
- Partial Basement
- Crawl Space
Outdoor Features
- Deck
- Porch
Schools
- Pawnee District #11 High School
Utilities
- Forced Air Heating System
- Heating System Uses Gas
Community Details
- No Home Owners Association
Listing and Financial Details
- Assessor Parcel Number 36-07.0-351-013
Ownership History
Purchase Details
Home Financials for this Owner
Home Financials are based on the most recent Mortgage that was taken out on this home.Purchase Details
Home Financials for this Owner
Home Financials are based on the most recent Mortgage that was taken out on this home.Purchase Details
Purchase Details
Similar Homes in Pawnee, IL
Home Values in the Area
Average Home Value in this Area
Purchase History
| Date | Type | Sale Price | Title Company |
|---|---|---|---|
| Warranty Deed | $240,000 | None Listed On Document | |
| Warranty Deed | $270,000 | None Listed On Document | |
| Warranty Deed | $49,000 | Barber Segatto Hoffee Wilke & | |
| Deed | -- | -- |
Mortgage History
| Date | Status | Loan Amount | Loan Type |
|---|---|---|---|
| Open | $239,900 | VA | |
| Previous Owner | $300,917 | Balloon |
Property History
| Date | Event | Price | Change | Sq Ft Price |
|---|---|---|---|---|
| 01/31/2025 01/31/25 | Sold | $239,900 | +4.3% | $142 / Sq Ft |
| 12/20/2024 12/20/24 | Pending | -- | -- | -- |
| 11/22/2024 11/22/24 | Price Changed | $229,900 | -4.2% | $136 / Sq Ft |
| 11/14/2024 11/14/24 | Price Changed | $239,900 | -4.0% | $142 / Sq Ft |
| 11/07/2024 11/07/24 | For Sale | $249,900 | +4.2% | $148 / Sq Ft |
| 11/07/2024 11/07/24 | Off Market | $239,900 | -- | -- |
| 11/06/2024 11/06/24 | For Sale | $249,900 | -- | $148 / Sq Ft |
Tax History Compared to Growth
Tax History
| Year | Tax Paid | Tax Assessment Tax Assessment Total Assessment is a certain percentage of the fair market value that is determined by local assessors to be the total taxable value of land and additions on the property. | Land | Improvement |
|---|---|---|---|---|
| 2024 | $5,159 | $72,472 | $7,899 | $64,573 |
| 2023 | $2,138 | $29,458 | $7,472 | $21,986 |
| 2022 | $1,255 | $27,928 | $7,084 | $20,844 |
| 2021 | $432 | $38,530 | $6,797 | $31,733 |
| 2020 | $435 | $38,058 | $6,714 | $31,344 |
| 2019 | $438 | $37,492 | $6,614 | $30,878 |
| 2018 | $433 | $36,728 | $6,479 | $30,249 |
| 2017 | $439 | $35,231 | $6,215 | $29,016 |
| 2016 | $1,785 | $34,152 | $6,025 | $28,127 |
| 2015 | $442 | $34,026 | $6,003 | $28,023 |
| 2014 | $432 | $33,639 | $5,935 | $27,704 |
| 2013 | $427 | $34,141 | $6,024 | $28,117 |
Agents Affiliated with this Home
-
Nick Campo

Seller's Agent in 2025
Nick Campo
Campo Realty, Inc.
(217) 622-7889
294 Total Sales
-
Randy Lynn
R
Buyer's Agent in 2025
Randy Lynn
Craggs REALTORS, Inc.
1 Total Sale
Map
Source: RMLS Alliance
MLS Number: CA1032940
APN: 36-07.0-351-013
- 1100 Madison St Unit 1
- 911 Washington St Unit 1
- 622 6th St
- 603 Carroll St Unit 1
- 308 Washington St
- 915 Hawthorne Place
- 1424 Horse Creek Trail
- 901 Tramore Place
- 51 E 1500 Rd N
- 4 Henrietta
- 25 Whiting Dr Unit 1
- 209 E Dodds St
- 1390 Horse Farm Rd
- 20 Covered Bridge Acres Unit 1
- 34187 E 6th Rd
- ID29110400013 New City Rd
- 248 Prairie Grass Rd
- 136 Lilac Ln
- 142 Lilac Ln
- 8519 Cardinal Hill Rd

