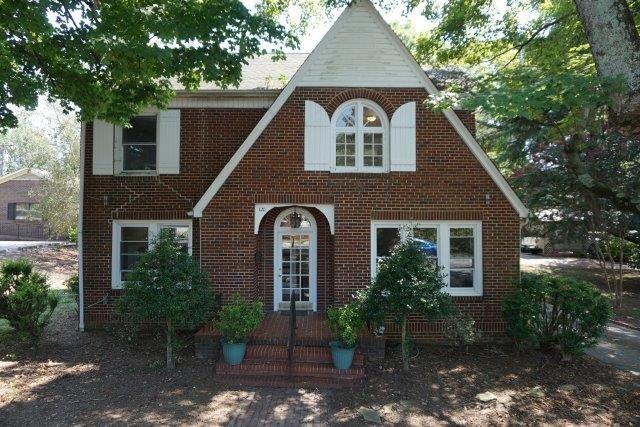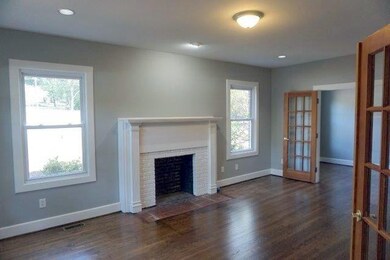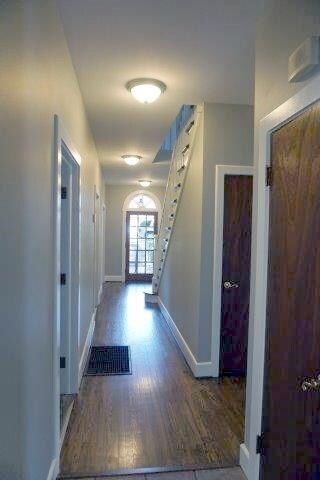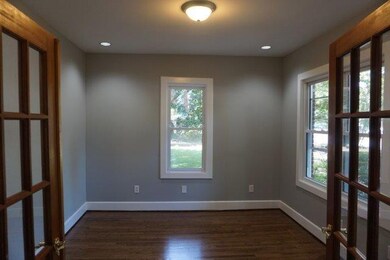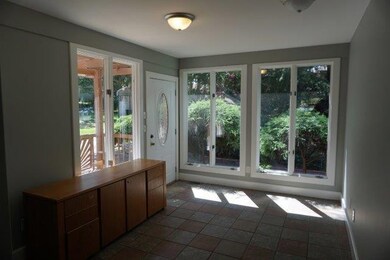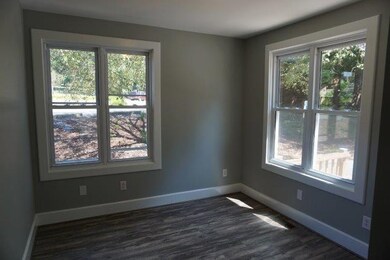
120 2nd Ave NE Hickory, NC 28601
Claremont NeighborhoodEstimated Value: $337,092
4
Beds
1.5
Baths
2,841
Sq Ft
$119/Sq Ft
Est. Value
Highlights
- Transitional Architecture
- Wood Flooring
- Level Lot
- Oakwood Elementary School Rated A-
- Fireplace
- 1-minute walk to Ivey Arboretum at Sally M. Fox Park
About This Home
As of October 2019Remodeled home: new paint, wood floors redone, bathrooms redone & tiled. Main level has a bedroom & half bath, laundry room, formal dining room & large living room with fireplace. Second level has 3 bedrooms & a bath. Bonus room on 3rd level & a full basement. Also in MLS #3542338 as Commercial listing.
Home Details
Home Type
- Single Family
Year Built
- Built in 1930
Lot Details
- 8,712
Home Design
- Transitional Architecture
Interior Spaces
- Fireplace
Flooring
- Wood
- Tile
Additional Features
- Level Lot
- Cable TV Available
Listing and Financial Details
- Assessor Parcel Number 3703196072820000
Ownership History
Date
Name
Owned For
Owner Type
Purchase Details
Listed on
Aug 21, 2019
Closed on
Sep 26, 2019
Sold by
Brittain Laura Leigh and Brittain David Keith
Bought by
Therapy Of Hickory Property Llc
Seller's Agent
Tammy Kirk
Coldwell Banker Boyd & Hassell
Buyer's Agent
Non Member
Canopy Administration
List Price
$200,000
Sold Price
$200,000
Total Days on Market
14
Current Estimated Value
Home Financials for this Owner
Home Financials are based on the most recent Mortgage that was taken out on this home.
Estimated Appreciation
$137,092
Avg. Annual Appreciation
9.72%
Original Mortgage
$170,000
Outstanding Balance
$150,272
Interest Rate
3.4%
Mortgage Type
Future Advance Clause Open End Mortgage
Estimated Equity
$186,820
Purchase Details
Closed on
Jul 1, 1995
Bought by
Benfield Laura Leigh
Create a Home Valuation Report for This Property
The Home Valuation Report is an in-depth analysis detailing your home's value as well as a comparison with similar homes in the area
Similar Homes in the area
Home Values in the Area
Average Home Value in this Area
Purchase History
| Date | Buyer | Sale Price | Title Company |
|---|---|---|---|
| Therapy Of Hickory Property Llc | $200,000 | None Available | |
| Benfield Laura Leigh | $80,000 | -- |
Source: Public Records
Mortgage History
| Date | Status | Borrower | Loan Amount |
|---|---|---|---|
| Open | Therapy Of Hickory/Property Ll | $38,000 | |
| Open | Therapy Of Hickory Property Llc | $170,000 |
Source: Public Records
Property History
| Date | Event | Price | Change | Sq Ft Price |
|---|---|---|---|---|
| 10/03/2019 10/03/19 | Sold | $200,000 | 0.0% | $70 / Sq Ft |
| 09/04/2019 09/04/19 | Pending | -- | -- | -- |
| 08/21/2019 08/21/19 | For Sale | $200,000 | -- | $70 / Sq Ft |
Source: Canopy MLS (Canopy Realtor® Association)
Tax History Compared to Growth
Tax History
| Year | Tax Paid | Tax Assessment Tax Assessment Total Assessment is a certain percentage of the fair market value that is determined by local assessors to be the total taxable value of land and additions on the property. | Land | Improvement |
|---|---|---|---|---|
| 2024 | $1,822 | $213,500 | $34,800 | $178,700 |
| 2023 | $1,822 | $213,500 | $34,800 | $178,700 |
| 2022 | $2,063 | $171,600 | $34,800 | $136,800 |
| 2021 | $2,063 | $171,600 | $34,800 | $136,800 |
| 2020 | $1,995 | $171,600 | $0 | $0 |
| 2019 | $1,995 | $171,600 | $0 | $0 |
| 2018 | $1,739 | $152,300 | $34,800 | $117,500 |
| 2017 | $1,739 | $0 | $0 | $0 |
| 2016 | $1,739 | $0 | $0 | $0 |
| 2015 | $1,624 | $152,300 | $34,800 | $117,500 |
| 2014 | $1,624 | $157,700 | $40,100 | $117,600 |
Source: Public Records
Agents Affiliated with this Home
-
Tammy Kirk

Seller's Agent in 2019
Tammy Kirk
Coldwell Banker Boyd & Hassell
(828) 612-2432
2 in this area
120 Total Sales
-
N
Buyer's Agent in 2019
Non Member
NC_CanopyMLS
Map
Source: Canopy MLS (Canopy Realtor® Association)
MLS Number: CAR3542319
APN: 3703196072820000
Nearby Homes
- 310 1st St NE
- 0 Main Ave NE Unit 8-12 CAR4080460
- 418 3rd St NE
- 257 3rd Ave SE
- 49 8th St SE
- 218 5th St SE
- 521 1st Ave NW
- 000 2nd Street Place SE
- 311 3rd Avenue Dr SE
- 528 1st Ave NW
- 261 8th Avenue Dr SE
- 331 5th Ave SE
- 252 7th St SE
- 625 4th Street Dr NW
- 842 N Center St
- 158 Lenoir Rhyne Blvd SE
- 845 2nd St NW
- 705 3rd Ave NW
- 333 7th St NW
- 0 6th St NW Unit CAR4223210
- 120 2nd Ave NE
- 120 2nd Ave NE
- 126 2nd Ave NE
- 108 2nd Ave NE
- 111 2nd Ave NE
- 102 2nd Ave NE
- 109 1st Ave NE
- 117 1st Ave NE
- 127 1st Ave NE
- 127 1st Ave NE
- 35 1st Ave NE
- 27 1st Ave NE
- 215 2nd Ave NE
- 0000 Hotel Dr Unit 3
- V/L Cape Hickory Rd Unit 108
- V/L Short Rd
- 2431,2439,2445 29th Street Ct NE
- 102 1st Ave NE
- 223 2nd Ave NE
- 110 N Center St Unit Suite 203
