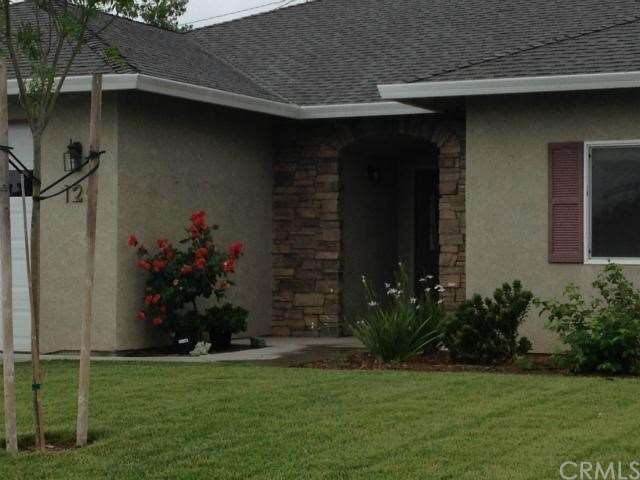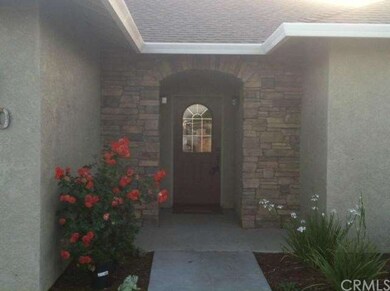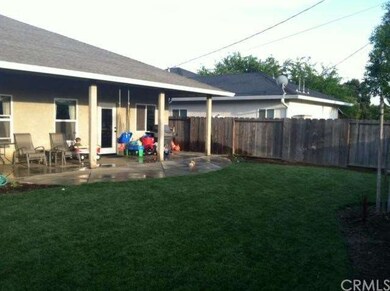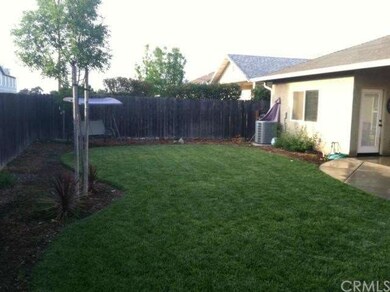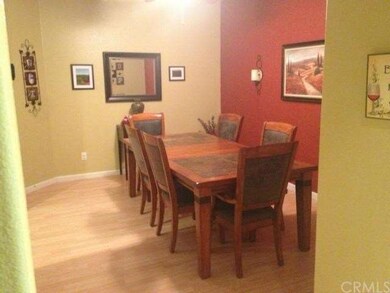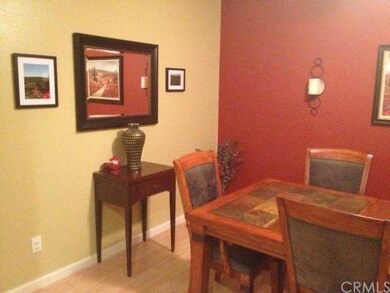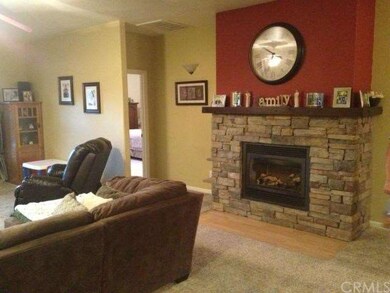
120 3rd St Orland, CA 95963
Highlights
- French Architecture
- Great Room with Fireplace
- No HOA
- High Ceiling
- L-Shaped Dining Room
- Neighborhood Views
About This Home
As of July 2023Don't miss the opportunity to own this beautiful home. You will fall in love with custom colors, open floorplan & cozy fireplace. Oversized master has walk-in closet, garden tub, shower, double sinks and door to patio. Great room opens to separate dining and large open kitchen/dinette area. Plenty of cabinets and countrtops, eatiyng bar amd dinette overlooking open pato and landscaped back yard. Perfect for relaxing and entertaining.
Last Agent to Sell the Property
EXP Realty of Northern California, Inc. License #01496335 Listed on: 05/05/2013

Last Buyer's Agent
Kathy Skala
Empire Properties License #01828422
Home Details
Home Type
- Single Family
Est. Annual Taxes
- $4,486
Year Built
- Built in 2005
Lot Details
- 7,150 Sq Ft Lot
- East Facing Home
- Fenced
- Fence is in average condition
Parking
- 2 Car Attached Garage
- Parking Available
- Front Facing Garage
- Single Garage Door
- Garage Door Opener
Home Design
- French Architecture
- Turnkey
- Slab Foundation
- Frame Construction
- Composition Roof
- Stucco
Interior Spaces
- 2,064 Sq Ft Home
- 1-Story Property
- High Ceiling
- Ceiling Fan
- Recessed Lighting
- Double Pane Windows
- Blinds
- Panel Doors
- Formal Entry
- Great Room with Fireplace
- L-Shaped Dining Room
- Utility Room
- 220 Volts In Laundry
- Neighborhood Views
- Breakfast Bar
Bedrooms and Bathrooms
- 3 Bedrooms
- Walk-In Closet
- 2 Full Bathrooms
Home Security
- Carbon Monoxide Detectors
- Fire and Smoke Detector
Outdoor Features
- Concrete Porch or Patio
- Rain Gutters
Utilities
- Central Heating and Cooling System
Community Details
- No Home Owners Association
Listing and Financial Details
- Assessor Parcel Number 0400330140
Ownership History
Purchase Details
Home Financials for this Owner
Home Financials are based on the most recent Mortgage that was taken out on this home.Purchase Details
Home Financials for this Owner
Home Financials are based on the most recent Mortgage that was taken out on this home.Purchase Details
Purchase Details
Home Financials for this Owner
Home Financials are based on the most recent Mortgage that was taken out on this home.Purchase Details
Purchase Details
Home Financials for this Owner
Home Financials are based on the most recent Mortgage that was taken out on this home.Similar Homes in Orland, CA
Home Values in the Area
Average Home Value in this Area
Purchase History
| Date | Type | Sale Price | Title Company |
|---|---|---|---|
| Grant Deed | $405,000 | Timios Title | |
| Grant Deed | $235,000 | North State Title Company | |
| Interfamily Deed Transfer | -- | North State Title Company | |
| Grant Deed | $230,000 | Chicago Title Company | |
| Trustee Deed | $276,556 | Servicelink | |
| Individual Deed | $327,000 | North State Title Co |
Mortgage History
| Date | Status | Loan Amount | Loan Type |
|---|---|---|---|
| Open | $303,750 | New Conventional | |
| Previous Owner | $211,500 | New Conventional | |
| Previous Owner | $226,446 | FHA | |
| Previous Owner | $65,400 | Stand Alone Second | |
| Previous Owner | $261,600 | Fannie Mae Freddie Mac | |
| Previous Owner | $156,190 | Construction |
Property History
| Date | Event | Price | Change | Sq Ft Price |
|---|---|---|---|---|
| 07/20/2023 07/20/23 | Sold | $405,000 | -1.0% | $196 / Sq Ft |
| 06/24/2023 06/24/23 | Pending | -- | -- | -- |
| 06/14/2023 06/14/23 | Price Changed | $409,000 | -3.8% | $198 / Sq Ft |
| 05/30/2023 05/30/23 | For Sale | $425,000 | +80.9% | $206 / Sq Ft |
| 07/24/2013 07/24/13 | Sold | $235,000 | 0.0% | $114 / Sq Ft |
| 05/29/2013 05/29/13 | Pending | -- | -- | -- |
| 05/05/2013 05/05/13 | For Sale | $235,000 | -- | $114 / Sq Ft |
Tax History Compared to Growth
Tax History
| Year | Tax Paid | Tax Assessment Tax Assessment Total Assessment is a certain percentage of the fair market value that is determined by local assessors to be the total taxable value of land and additions on the property. | Land | Improvement |
|---|---|---|---|---|
| 2025 | $4,486 | $413,100 | $51,000 | $362,100 |
| 2024 | $4,486 | $405,000 | $50,000 | $355,000 |
| 2023 | $3,081 | $276,883 | $35,344 | $241,539 |
| 2022 | $3,022 | $271,454 | $34,651 | $236,803 |
| 2021 | $2,988 | $266,132 | $33,972 | $232,160 |
| 2020 | $2,986 | $263,404 | $33,624 | $229,780 |
| 2019 | $2,963 | $258,240 | $32,965 | $225,275 |
| 2018 | $2,769 | $253,177 | $32,319 | $220,858 |
| 2017 | $2,875 | $248,214 | $31,686 | $216,528 |
| 2016 | $2,699 | $243,348 | $31,065 | $212,283 |
| 2015 | $2,658 | $239,694 | $30,599 | $209,095 |
| 2014 | $2,607 | $235,000 | $30,000 | $205,000 |
Agents Affiliated with this Home
-

Seller's Agent in 2023
Rick Sufuentes
Parkway Real Estate Co.
(530) 270-3815
112 Total Sales
-

Buyer's Agent in 2023
Raeann Titus
Titus Properties
(530) 934-8300
63 Total Sales
-

Seller's Agent in 2013
Becky Johns
EXP Realty of Northern California, Inc.
(530) 519-5553
220 Total Sales
-
K
Buyer's Agent in 2013
Kathy Skala
Empire Properties
Map
Source: California Regional Multiple Listing Service (CRMLS)
MLS Number: CH13083696
APN: 040-033-014-000
- 412 2nd St
- 718 W Monterey St
- 411 A St
- 402 East St
- 20 E Shasta St
- 79 Rennat Way
- 303 Colusa St Unit 307 Colusa & 804 3rd
- 1019 W Monterey St
- 830 2nd St
- 341 Mellane Cir
- 274 Gable Dr
- 100 Frances Ln
- 0 Hoff Way
- 1015 East St
- 246 E Shasta St
- 1158 Hoff Way
- 1116 Marin St
- 1037 Cortina Ct
- 384 Papst Ave
- 6412 County Road 14
