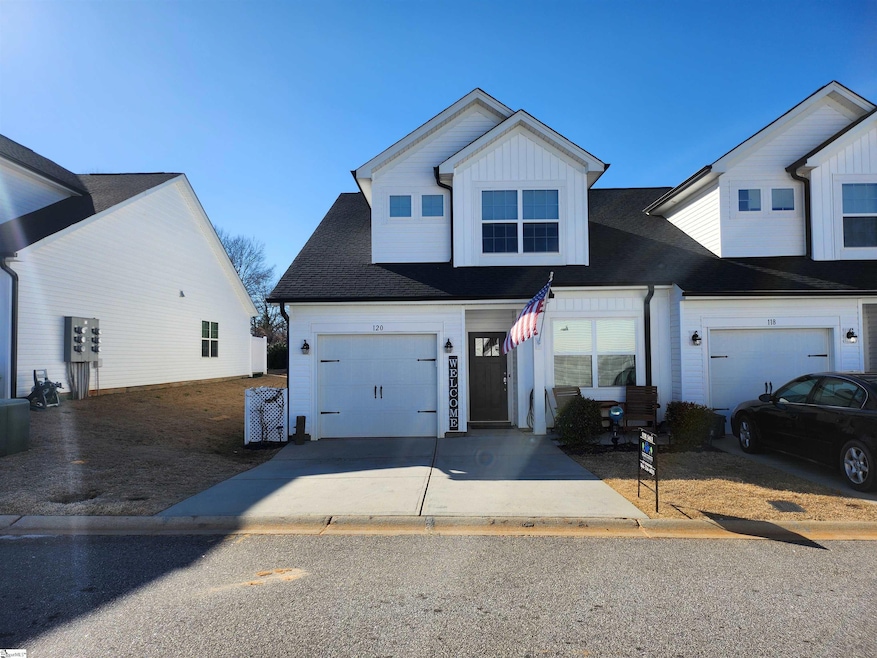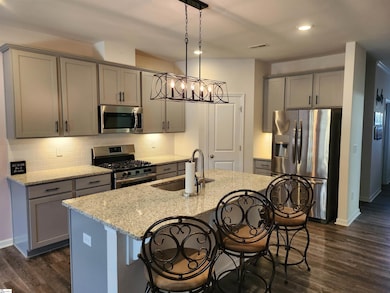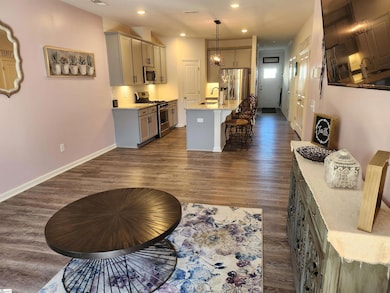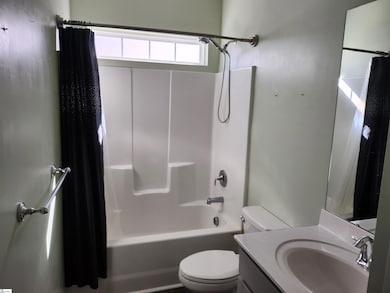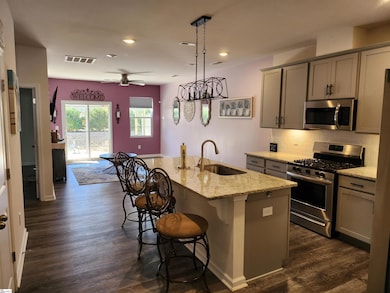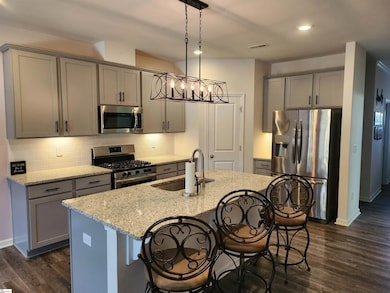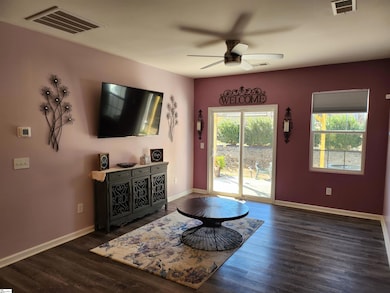Estimated payment $1,823/month
Highlights
- In Ground Pool
- Traditional Architecture
- Granite Countertops
- Open Floorplan
- Great Room
- Walk-In Pantry
About This Home
This beautiful end unit townhome is located in the sought after Pines community just minutes away from the historic downtown Greer, GSP Airport, BWM, I-85 and so many great restaurants, entertainment, great schools and shopping. This home offers 3 bedrooms, and 3 FULL bathrooms! Upon arrival you will love the extra privacy of having an end unit and your driveway. The large open kitchen features granite countertops, a large sit-down island, stainless steel appliances, a walk-in pantry, and a beautiful tile backsplash. The open floor plan leads from the kitchen into the living room and offers a sliding glass door to your covered back patio. The master bedroom is located on the main floor and features a walk-in closet, a full bathroom with double vanities, and a separate toilet room. Downstairs you also have the laundry closet, another full bedroom and full hall bathroom. Located Upstairs is the very private 3rd bedroom with a double closet and a full bath with a linen closet. This space can be used for more than just a bedroom. There is also plenty of attic storage. Some other great features include a 1-car garage, and a RING doorbell system integrated with door lock and garage opener. The community features a beautiful pool area, yard maintenance and seasonal flower bed pine straw and a great small community feel. Don’t miss out on your chance to own this beautiful townhome. Owner/agent
Townhouse Details
Home Type
- Townhome
Est. Annual Taxes
- $2,210
Year Built
- Built in 2021
Lot Details
- 1,742 Sq Ft Lot
- Lot Dimensions are 77.5x26.2
HOA Fees
- $175 Monthly HOA Fees
Parking
- 1 Car Attached Garage
Home Design
- Traditional Architecture
- Slab Foundation
- Architectural Shingle Roof
- Vinyl Siding
- Radon Mitigation System
Interior Spaces
- 1,400-1,599 Sq Ft Home
- 2-Story Property
- Open Floorplan
- Ceiling height of 9 feet or more
- Great Room
- Breakfast Room
- Storage In Attic
Kitchen
- Walk-In Pantry
- Gas Oven
- Gas Cooktop
- Dishwasher
- Granite Countertops
- Disposal
Flooring
- Carpet
- Laminate
Bedrooms and Bathrooms
- 3 Bedrooms | 2 Main Level Bedrooms
- Walk-In Closet
- 3 Full Bathrooms
Laundry
- Laundry Room
- Laundry on main level
- Electric Dryer Hookup
Home Security
Outdoor Features
- In Ground Pool
- Patio
Schools
- Crestview Elementary School
- Greer Middle School
- Greer High School
Horse Facilities and Amenities
- Riding Trail
Utilities
- Cooling Available
- Forced Air Heating System
- Heating System Uses Natural Gas
- Smart Home Wiring
- Electric Water Heater
Listing and Financial Details
- Assessor Parcel Number 0537260100600
Community Details
Overview
- Built by Lennar
- The Pines Subdivision, Blakely Floorplan
- Mandatory home owners association
Security
- Fire and Smoke Detector
Map
Home Values in the Area
Average Home Value in this Area
Tax History
| Year | Tax Paid | Tax Assessment Tax Assessment Total Assessment is a certain percentage of the fair market value that is determined by local assessors to be the total taxable value of land and additions on the property. | Land | Improvement |
|---|---|---|---|---|
| 2024 | $2,390 | $8,680 | $1,320 | $7,360 |
| 2023 | $2,210 | $8,680 | $1,320 | $7,360 |
| 2022 | $4,899 | $13,020 | $1,980 | $11,040 |
| 2021 | $168 | $400 | $400 | $0 |
| 2020 | $187 | $400 | $400 | $0 |
Property History
| Date | Event | Price | List to Sale | Price per Sq Ft | Prior Sale |
|---|---|---|---|---|---|
| 10/20/2025 10/20/25 | For Sale | $279,900 | 0.0% | $200 / Sq Ft | |
| 08/21/2025 08/21/25 | Off Market | $279,900 | -- | -- | |
| 02/18/2025 02/18/25 | For Sale | $279,900 | +22.8% | $200 / Sq Ft | |
| 08/27/2021 08/27/21 | Sold | $228,009 | 0.0% | $163 / Sq Ft | View Prior Sale |
| 08/17/2021 08/17/21 | For Sale | $228,009 | -- | $163 / Sq Ft | |
| 07/01/2021 07/01/21 | Pending | -- | -- | -- |
Purchase History
| Date | Type | Sale Price | Title Company |
|---|---|---|---|
| Limited Warranty Deed | $228,009 | None Available |
Source: Greater Greenville Association of REALTORS®
MLS Number: 1548436
APN: 0537.26-01-006.00
- 122 Aleppo Ln
- 105 Aleppo Ln
- 1290 Ansel School Rd
- 512 Presley Ct
- 625 Ashley Commons Ct
- 810 Ansel School Rd
- 3 Birch Tree Rd
- 204 Tot Howell Rd
- 708 Austin Woods Ct
- 719 Ansel School Rd
- 30 Caperton Way
- 3682 S Carolina 14
- 206 Taylor Rd
- 6 Peach Wood Trail
- 216 Clay Thorn Ct
- 112 Dogwood Dr
- 17 Cunningham Point Ct
- 10 Kimbrells Cove Ln
- 219 Campbell Lake Rd
- 00 Memorial Drive Extension
- 720 Corley Way
- 214 Clay Thorn Ct
- 30 Brooklet Trail
- 19 Tiny Time Ln
- 24 Tidworth Dr
- 553 Memorial Dr Extension Unit G
- 101 Chandler Rd
- 404 Mount Vernon Rd
- 108 Fuller St Unit ID1234791P
- 1102 W Poinsett St
- 117 Pine St
- 2200 Racing Rd
- 693 Arlington Rd
- 1004 Parkview Greer Cir
- 439 S Buncombe Rd
- 300 Connecticut Ave
- 201 Kramer Ct
- 108 S Line St
- 401 Elizabeth Sarah Blvd
- 3000 Daventry Cir Unit 13203
