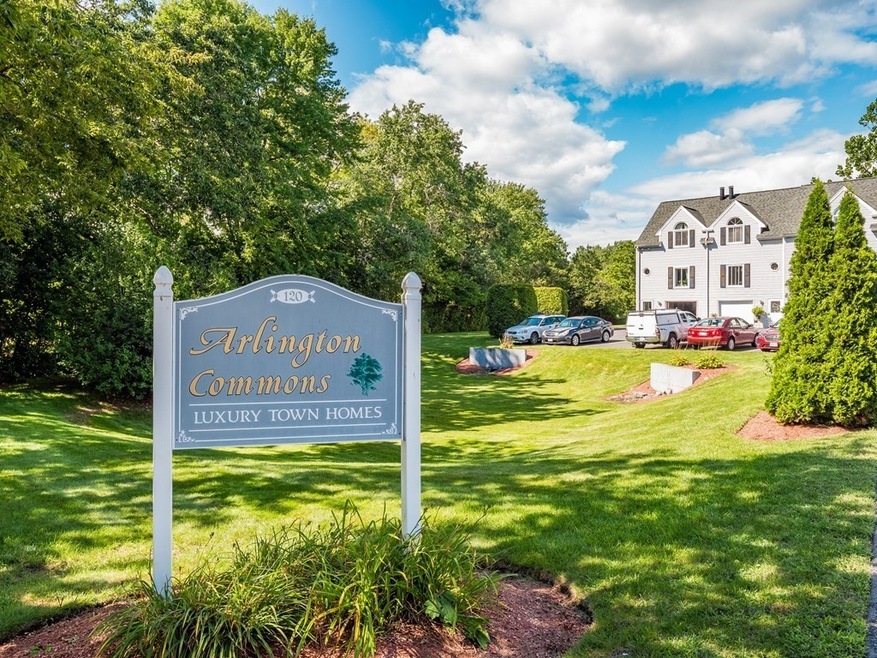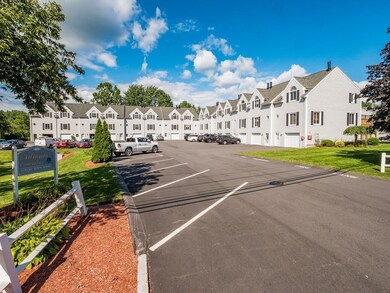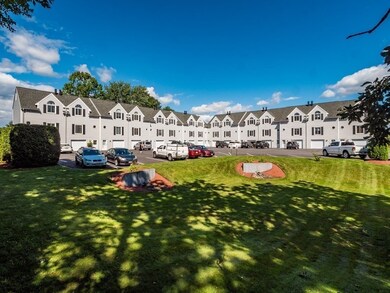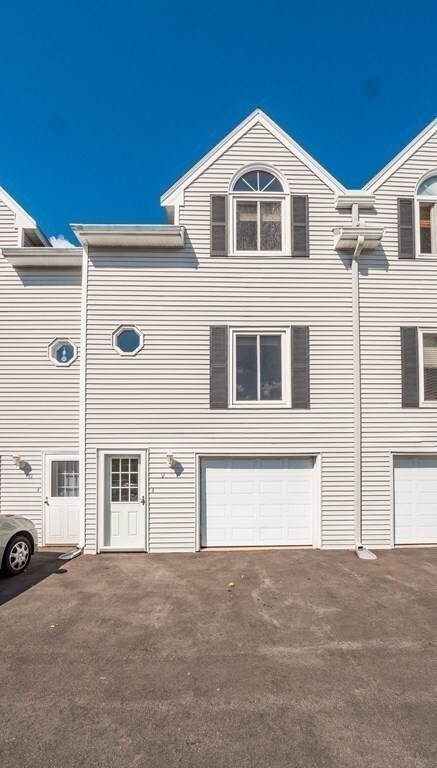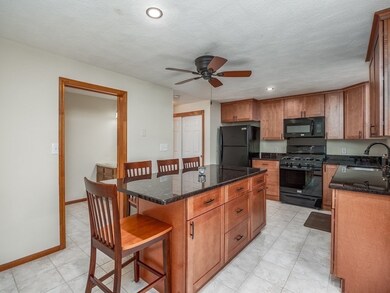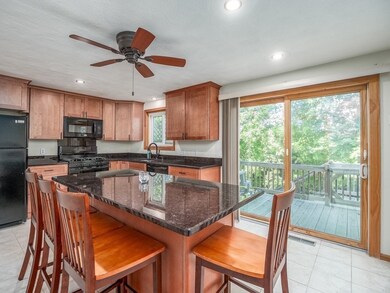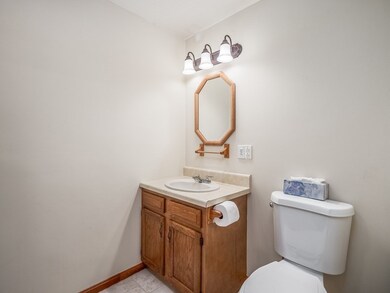
120 Arlington St Unit 9 Dracut, MA 01826
Estimated Value: $379,000 - $426,000
Highlights
- Cathedral Ceiling
- Solid Surface Countertops
- Balcony
- Wood Flooring
- Stainless Steel Appliances
- 5-minute walk to Veterans Memorial Park
About This Home
As of October 2021This spacious, rarely available Townhouse style condo in Arlington Commons is ready for you to move in, with large eat-in kitchen, granite countertops, bright and airy rooms, and large rear tree-lined deck offering privacy galore. Enjoy the large living room, great for entertaining with hardwood floors and gas fireplace. Half-bath on the first floor has washer/dryer with cabinets overhead for first floor laundry. Second floor features 2 large bedrooms, and a full bath which has access from master bedroom. Master bedroom has cathedral ceilings and stairway to a loft that would be perfect as a home office, gym, or extra storage. Many updates include freshly painted rooms, new updated kitchen with beautiful maple cabinets and kitchen island, and newly installed Nest thermostat. 1-car garage under with extra bonus storage space. All appliances to remain with sale. Act fast to make this home yours! No showings until OPEN HOUSE SATURDAY, 09/11, and SUNDAY, 9/12,12 - 2pm.
Property Details
Home Type
- Condominium
Est. Annual Taxes
- $3,572
Year Built
- 1987
HOA Fees
- $245 per month
Parking
- 1
Interior Spaces
- Cathedral Ceiling
- Ceiling Fan
- Skylights
- Washer and Gas Dryer Hookup
Kitchen
- Stove
- Stainless Steel Appliances
- Kitchen Island
- Solid Surface Countertops
Flooring
- Wood
- Wall to Wall Carpet
- Ceramic Tile
Bedrooms and Bathrooms
- Primary bedroom located on second floor
- Soaking Tub
Outdoor Features
- Balcony
Ownership History
Purchase Details
Home Financials for this Owner
Home Financials are based on the most recent Mortgage that was taken out on this home.Purchase Details
Home Financials for this Owner
Home Financials are based on the most recent Mortgage that was taken out on this home.Purchase Details
Home Financials for this Owner
Home Financials are based on the most recent Mortgage that was taken out on this home.Purchase Details
Home Financials for this Owner
Home Financials are based on the most recent Mortgage that was taken out on this home.Purchase Details
Purchase Details
Similar Homes in the area
Home Values in the Area
Average Home Value in this Area
Purchase History
| Date | Buyer | Sale Price | Title Company |
|---|---|---|---|
| Liang Hui | $340,000 | None Available | |
| Moynihan Frances | $209,900 | -- | |
| White John E | $170,000 | -- | |
| Surprenant Michael K | $91,000 | -- | |
| Secchiaroli Dean A | $89,900 | -- | |
| Mccarron Robt G | $129,900 | -- |
Mortgage History
| Date | Status | Borrower | Loan Amount |
|---|---|---|---|
| Previous Owner | Moynihan Frances | $155,000 | |
| Previous Owner | Mccarron Robt G | $153,000 | |
| Previous Owner | Centore Joseph A | $20,000 | |
| Previous Owner | Centore Joseph A | $50,000 | |
| Previous Owner | Mccarron Robt G | $153,000 | |
| Previous Owner | Mccarron Robt G | $72,800 |
Property History
| Date | Event | Price | Change | Sq Ft Price |
|---|---|---|---|---|
| 10/06/2021 10/06/21 | Sold | $340,000 | +0.3% | $278 / Sq Ft |
| 09/13/2021 09/13/21 | Pending | -- | -- | -- |
| 09/09/2021 09/09/21 | For Sale | $339,000 | +61.5% | $277 / Sq Ft |
| 12/15/2016 12/15/16 | Sold | $209,900 | 0.0% | $172 / Sq Ft |
| 10/27/2016 10/27/16 | Pending | -- | -- | -- |
| 10/20/2016 10/20/16 | For Sale | $209,900 | -- | $172 / Sq Ft |
Tax History Compared to Growth
Tax History
| Year | Tax Paid | Tax Assessment Tax Assessment Total Assessment is a certain percentage of the fair market value that is determined by local assessors to be the total taxable value of land and additions on the property. | Land | Improvement |
|---|---|---|---|---|
| 2025 | $3,572 | $353,000 | $0 | $353,000 |
| 2024 | $3,386 | $324,000 | $0 | $324,000 |
| 2023 | $3,578 | $309,000 | $0 | $309,000 |
| 2022 | $3,130 | $254,700 | $0 | $254,700 |
| 2021 | $3,066 | $235,700 | $0 | $235,700 |
| 2020 | $3,058 | $229,100 | $0 | $229,100 |
| 2019 | $6,796 | $207,900 | $0 | $207,900 |
| 2018 | $2,719 | $192,300 | $0 | $192,300 |
| 2017 | $2,507 | $192,300 | $0 | $192,300 |
| 2016 | $2,299 | $154,900 | $0 | $154,900 |
| 2015 | $2,284 | $153,000 | $0 | $153,000 |
| 2014 | $2,239 | $154,500 | $0 | $154,500 |
Agents Affiliated with this Home
-
Kathleen Plath
K
Seller's Agent in 2021
Kathleen Plath
LAER Realty Partners
1 in this area
3 Total Sales
-
Julia Xie

Buyer's Agent in 2021
Julia Xie
Keller Williams Realty-Merrimack
(617) 838-8106
1 in this area
66 Total Sales
-
Catherine Barrett
C
Seller's Agent in 2016
Catherine Barrett
Fitzgerald & Associates
11 Total Sales
-

Buyer's Agent in 2016
Lisa Decastro
Laer Realty
(978) 360-2679
4 Total Sales
Map
Source: MLS Property Information Network (MLS PIN)
MLS Number: 72892179
APN: DRAC-000052-000061-000001-000009
- 69 Arlington St
- 74 Arlington Ave
- 294 Humphrey St
- 700 Robbins Ave Unit 18
- 98 Pemberton St Unit 29
- 31 Iona Ave
- 7 Wildwood St Unit 3
- 7 Wildwood St Unit A21
- 345 Arlington St
- 15 Wildwood St Unit 24 B
- 24 Dorothy Ave
- 144 Thissell Ave Unit 10
- 126 Betty Ann Ln
- 47 Whitney Ave
- 12 Ludlam St
- 36 Foxhill Ln Unit 36
- 56 Henry Ave
- 34 Foxhill Ln Unit 34
- 25 Dana St
- 735 Hildreth St
- 120 Arlington St Unit 15
- 120 Arlington St Unit 14
- 120 Arlington St Unit 13
- 120 Arlington St Unit 12
- 120 Arlington St Unit 11
- 120 Arlington St Unit 10
- 120 Arlington St Unit 9
- 120 Arlington St Unit 8
- 120 Arlington St Unit 7
- 120 Arlington St Unit 6
- 120 Arlington St Unit 5
- 120 Arlington St Unit 4
- 120 Arlington St Unit 3
- 120 Arlington St Unit 2
- 120 Arlington St Unit 1
- 120 Arlington St Unit 5,120
- 120 Arlington St Unit 2,120
- 120 Arlington St Unit 6,120
- 120 Arlington St Unit 1, 120
- 120 Arlington St Unit 15,120
