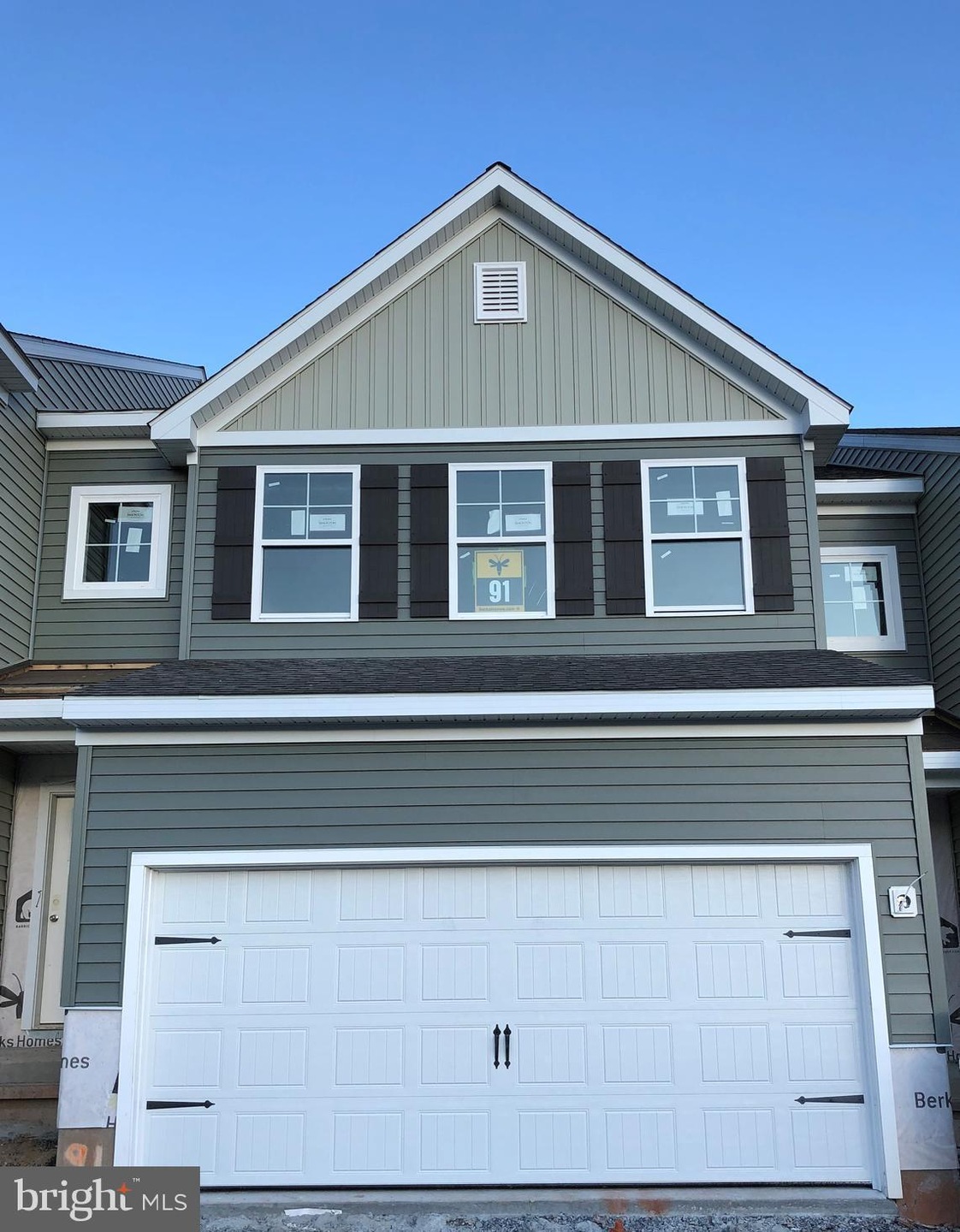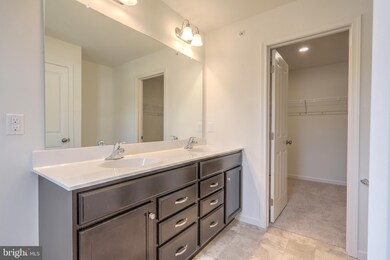
120 Ashwood Ln Unit 91 Denver, PA 17517
Estimated Value: $296,000 - $338,000
Highlights
- New Construction
- Attic
- Butlers Pantry
- Contemporary Architecture
- 2 Car Direct Access Garage
- Patio
About This Home
As of December 2019Berks Homes presents a Walkout Basement Lilac; a three bedroom townhouse at Heatherwoods. Some of the many upsides of the Lilac floor plan consist of a two car garage, a first floor with 9 foot ceilings. A spacious kitchen with an enormous island at the center of everything and sets the tone for this open floor plan on the first floor. Stainless steel appliances, granite counter tops, and upgraded cabinetry come included with this beautiful kitchen, The entire main level is equipped with EVP upgraded flooring. A master bedroom with a walk in closet and master bath upgraded with a double vanity and a 5' shower await on the second floor; with an excellent amount of space in bedrooms two and three. The HOA covers lawn and landscaping maintenance,exterior maintenance, and snow removal of common areas. This value has a great location with fast and easy accessibility to the PA turnpike and US 222, makes Heatherwoods a great choice for any customer.
Last Agent to Sell the Property
Berks Homes Realty, LLC License #RS342405 Listed on: 10/03/2019
Townhouse Details
Home Type
- Townhome
Est. Annual Taxes
- $4,362
Year Built
- Built in 2019 | New Construction
Lot Details
- 3,024 Sq Ft Lot
- Property is in excellent condition
HOA Fees
- $126 Monthly HOA Fees
Parking
- 2 Car Direct Access Garage
- 2 Open Parking Spaces
Home Design
- Contemporary Architecture
- Poured Concrete
- Pitched Roof
- Shingle Roof
- Stone Siding
- Vinyl Siding
Interior Spaces
- Property has 2 Levels
- Ceiling height of 9 feet or more
- Family Room
- Living Room
- Dining Area
- Attic
Kitchen
- Butlers Pantry
- Built-In Range
- Built-In Microwave
- Dishwasher
- Kitchen Island
- Disposal
Flooring
- Wall to Wall Carpet
- Vinyl
Bedrooms and Bathrooms
- 3 Bedrooms
- En-Suite Primary Bedroom
- En-Suite Bathroom
Laundry
- Laundry Room
- Laundry on upper level
Basement
- Walk-Out Basement
- Rough-In Basement Bathroom
Outdoor Features
- Patio
Schools
- Adamstown Elementary School
- Cocalico Middle School
- Cocalico High School
Utilities
- Forced Air Heating and Cooling System
- 200+ Amp Service
- Electric Water Heater
- Cable TV Available
Listing and Financial Details
- Home warranty included in the sale of the property
Community Details
Overview
- $200 Capital Contribution Fee
- Association fees include common area maintenance, exterior building maintenance, lawn maintenance
- Paradigm HOA
- Built by BERKS HOMES
- Heatherwoods Subdivision, Lilac Floorplan
Pet Policy
- Pets allowed on a case-by-case basis
Ownership History
Purchase Details
Home Financials for this Owner
Home Financials are based on the most recent Mortgage that was taken out on this home.Purchase Details
Home Financials for this Owner
Home Financials are based on the most recent Mortgage that was taken out on this home.Similar Homes in Denver, PA
Home Values in the Area
Average Home Value in this Area
Purchase History
| Date | Buyer | Sale Price | Title Company |
|---|---|---|---|
| Piascinski John K | $256,000 | Homesale Settlement Services | |
| Matos Jim O | $225,989 | None Available |
Mortgage History
| Date | Status | Borrower | Loan Amount |
|---|---|---|---|
| Open | Piascinski John K | $50,000 | |
| Open | Piascinski John K | $100,000 | |
| Previous Owner | Matos Jim O | $214,691 |
Property History
| Date | Event | Price | Change | Sq Ft Price |
|---|---|---|---|---|
| 12/23/2019 12/23/19 | Sold | $225,990 | 0.0% | $128 / Sq Ft |
| 11/11/2019 11/11/19 | Pending | -- | -- | -- |
| 10/03/2019 10/03/19 | For Sale | $225,990 | -- | $128 / Sq Ft |
Tax History Compared to Growth
Tax History
| Year | Tax Paid | Tax Assessment Tax Assessment Total Assessment is a certain percentage of the fair market value that is determined by local assessors to be the total taxable value of land and additions on the property. | Land | Improvement |
|---|---|---|---|---|
| 2024 | $4,362 | $175,100 | $37,500 | $137,600 |
| 2023 | $4,255 | $175,100 | $37,500 | $137,600 |
| 2022 | $4,142 | $175,100 | $37,500 | $137,600 |
| 2021 | $4,136 | $175,100 | $37,500 | $137,600 |
| 2020 | $798 | $33,800 | $33,800 | $0 |
Agents Affiliated with this Home
-
Matthew Entrekin

Seller's Agent in 2019
Matthew Entrekin
Berks Homes Realty, LLC
(484) 513-4419
200 Total Sales
-
Cheryl Fuss

Buyer's Agent in 2019
Cheryl Fuss
RE/MAX
(717) 587-2046
153 Total Sales
Map
Source: Bright MLS
MLS Number: PALA141300
APN: 080-90927-0-0000
- 108 Ashwood Ln
- 15 Cottonwood Ln
- 9 Heatherwood Ln
- 20 Hill Rd
- 269 N Reamstown Rd
- 40 Homestead Dr
- 553 N Muddy Creek Rd
- 180 Smokestown Rd
- 1668 N Reading Rd
- 108 Mustang Trail
- 2101 Kramer Mill Rd
- 25 Stony Run Rd
- 7 & 9 Stony Run Rd
- 49 Scenic Dr
- 22 E Swartzville Rd
- 201 Mustang Trail
- 43 Grouse Dr
- 27 Bill Dr
- 10 Bittendorf Way
- 30 Bunker Hill Rd
- 120 Ashwood Ln
- 120 Ashwood Ln Unit 91
- 118 Ashwood Ln Unit 92
- 122 Ashwood Ln Unit 90
- 114 Ashwood Ln Unit 94
- 116 Ashwood Ln Unit 93
- 124 Ashwood Ln Unit 89
- 112 Ashwood Ln Unit 95
- 110 Ashwood Ln Unit 96
- 123 Ashwood Ln Unit 88
- 119 Ashwood Ln Unit 86
- 117 Ashwood Ln
- 117 Ashwood Ln Unit 85
- 121 Ashwood Ln
- 121 Ashwood Ln Unit 87
- 108 Ashwood Ln Unit 97
- 115 Ashwood Ln Unit 84
- 113 Ashwood Ln Unit 83
- 106 Ashwood Ln Unit 98
- 104 Ashwood Ln Unit 99






