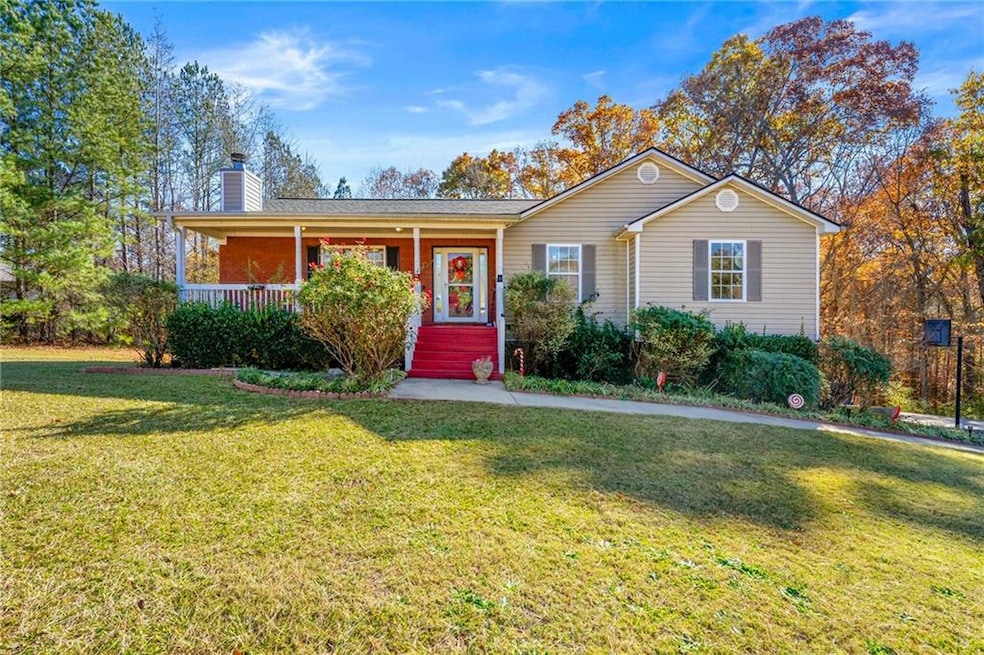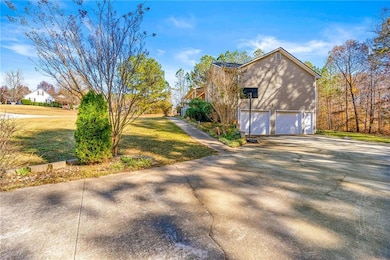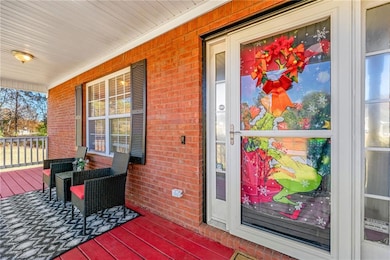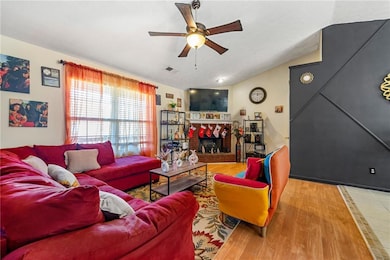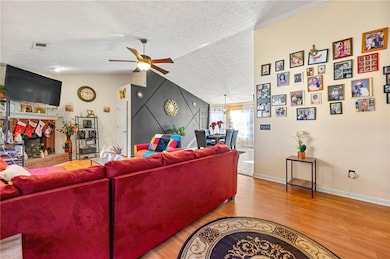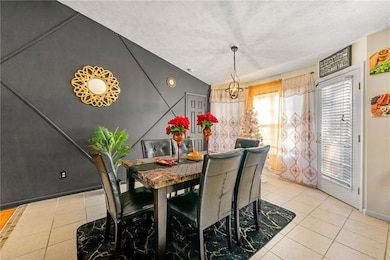120 Aspen Forest Dr Covington, GA 30016
Estimated payment $1,765/month
Highlights
- Open-Concept Dining Room
- Craftsman Architecture
- Main Floor Primary Bedroom
- 1.27 Acre Lot
- Deck
- Stone Countertops
About This Home
Pending Short Sale Approval - Sold As Is! Welcome to a beautiful home in an established neighborhood. This home has more than meets the eye with the primary bedroom en suite on the main floor along with 2 other beds and 1 bath. Open concept living with views to the dining area and family room with fireplace from the kitchen. Lovely deck off the kitchen perfect for lounging and grilling and enjoying open and wooded backyard. The lower level is a recently updated full basement in law suite with full bath, laundry, entertaining area and bedroom with 2 closets, and access to the backyard and garage. This home has a great floor plan, good flow and move in ready!
Listing Agent
Chapman Hall Premier, REALTORS License #290064 Listed on: 05/07/2025

Home Details
Home Type
- Single Family
Est. Annual Taxes
- $2,834
Year Built
- Built in 2002
Lot Details
- 1.27 Acre Lot
- Landscaped
- Permeable Paving
- Private Yard
- Back and Front Yard
Parking
- 2 Car Garage
- Side Facing Garage
- Driveway
Home Design
- Craftsman Architecture
- Slab Foundation
- Shingle Roof
- Composition Roof
- Vinyl Siding
- Three Sided Brick Exterior Elevation
Interior Spaces
- 2-Story Property
- Ceiling height of 9 feet on the lower level
- Ceiling Fan
- Family Room with Fireplace
- Open-Concept Dining Room
- Neighborhood Views
- Fire and Smoke Detector
- Laundry Room
Kitchen
- Open to Family Room
- Eat-In Kitchen
- Electric Oven
- Microwave
- Dishwasher
- Stone Countertops
- Wood Stained Kitchen Cabinets
Flooring
- Sustainable
- Ceramic Tile
- Luxury Vinyl Tile
Bedrooms and Bathrooms
- 4 Bedrooms | 3 Main Level Bedrooms
- Primary Bedroom on Main
- Walk-In Closet
- Dual Vanity Sinks in Primary Bathroom
- Separate Shower in Primary Bathroom
- Soaking Tub
Finished Basement
- Interior and Exterior Basement Entry
- Garage Access
- Finished Basement Bathroom
- Laundry in Basement
- Natural lighting in basement
Outdoor Features
- Deck
- Exterior Lighting
- Rain Gutters
- Front Porch
Schools
- Rocky Plains Elementary School
- Indian Creek Middle School
- Alcovy High School
Utilities
- Forced Air Heating and Cooling System
- Underground Utilities
- Cable TV Available
Listing and Financial Details
- Assessor Parcel Number 0051A00000034000
Community Details
Overview
- Aspen Place Subdivision
Recreation
- Trails
Map
Home Values in the Area
Average Home Value in this Area
Tax History
| Year | Tax Paid | Tax Assessment Tax Assessment Total Assessment is a certain percentage of the fair market value that is determined by local assessors to be the total taxable value of land and additions on the property. | Land | Improvement |
|---|---|---|---|---|
| 2024 | $2,883 | $114,920 | $16,800 | $98,120 |
| 2023 | $3,251 | $117,200 | $6,800 | $110,400 |
| 2022 | $2,380 | $85,120 | $6,800 | $78,320 |
| 2021 | $2,142 | $68,320 | $6,800 | $61,520 |
| 2020 | $2,042 | $58,760 | $6,800 | $51,960 |
| 2019 | $2,045 | $57,960 | $6,800 | $51,160 |
| 2018 | $1,917 | $53,840 | $6,800 | $47,040 |
| 2017 | $1,770 | $49,560 | $5,400 | $44,160 |
| 2016 | $1,591 | $44,360 | $3,800 | $40,560 |
| 2015 | $1,281 | $35,360 | $4,800 | $30,560 |
| 2014 | $1,077 | $33,360 | $0 | $0 |
Property History
| Date | Event | Price | List to Sale | Price per Sq Ft | Prior Sale |
|---|---|---|---|---|---|
| 08/13/2025 08/13/25 | For Sale | $290,000 | 0.0% | $136 / Sq Ft | |
| 07/31/2025 07/31/25 | Off Market | $290,000 | -- | -- | |
| 06/24/2025 06/24/25 | Price Changed | $290,000 | -6.5% | $136 / Sq Ft | |
| 05/07/2025 05/07/25 | For Sale | $310,000 | +7.1% | $145 / Sq Ft | |
| 07/05/2023 07/05/23 | Sold | $289,500 | +1.6% | $136 / Sq Ft | View Prior Sale |
| 06/01/2023 06/01/23 | Pending | -- | -- | -- | |
| 05/26/2023 05/26/23 | For Sale | $285,000 | -- | $133 / Sq Ft |
Purchase History
| Date | Type | Sale Price | Title Company |
|---|---|---|---|
| Quit Claim Deed | -- | -- | |
| Warranty Deed | $289,500 | -- | |
| Warranty Deed | $82,136 | -- | |
| Deed | $118,900 | -- |
Mortgage History
| Date | Status | Loan Amount | Loan Type |
|---|---|---|---|
| Open | $10,133 | New Conventional | |
| Open | $284,255 | FHA | |
| Previous Owner | $101,065 | New Conventional |
Source: First Multiple Listing Service (FMLS)
MLS Number: 7575497
APN: 0051A00000034000
- 360 Parr Farm Rd
- 75 Pleasant Hills Dr Unit 1
- 4197 Highway 162 S
- 90 Cypress Dr Unit 1
- 25 Huntington Place
- 240 Riverbrooke Rd
- 245 Cypress Dr
- 231 Island Shoals Rd
- 2910 Highway 212
- 230 Oak Meadows Place
- 4738 Foxhollow Trail
- KINGSTON Plan at The Ridge at Twin Rivers
- GARDNER Plan at The Ridge at Twin Rivers
- ELLINGTON Plan at The Ridge at Twin Rivers
- ESSEX Plan at The Ridge at Twin Rivers
- 4735 Foxhollow Trail
- 4749 Foxhollow Trail
- 60 Hazelnut Ct Unit 3
- 80 Pleasant Hills Dr
- 290 Pleasant Hills Dr
- 20 Triumph Trail
- 140 Oak Meadows Dr
- 315 Chestnut Dr
- 300 Shenandoah Dr
- 210 Shenandoah Dr
- 200 Shadowbrook Dr
- 45 Shenandoah Ln
- 160 Pine Ridge Rd
- 115 Westbrook Way
- 30 Shenandoah Dr
- 20 Shenandoah Dr
- 730 Ashby Ct
- 744 Ashby Ct
- 371 Amelia Ln
- 372 Amelia Ln
- 480 Amelia Ln
- 135 Sonoma Wood Trail
- 20 Sloane Ct
