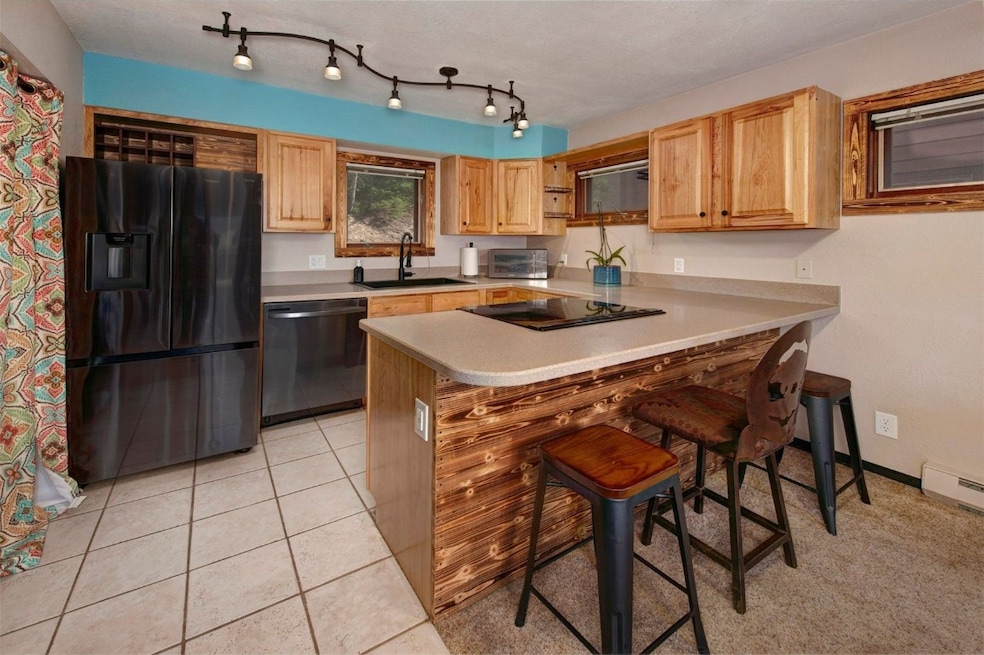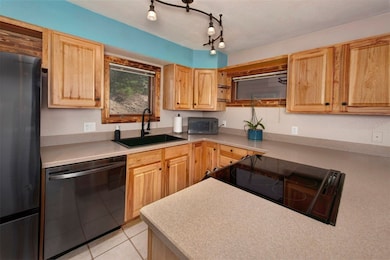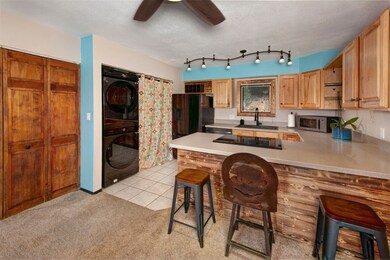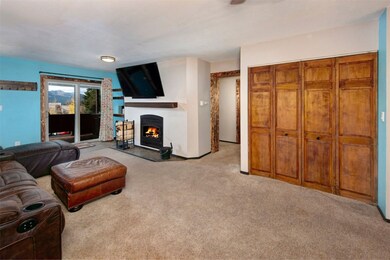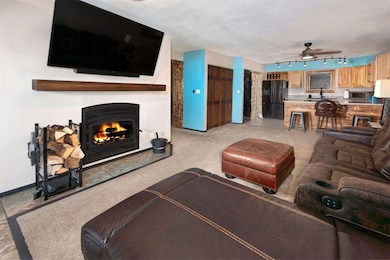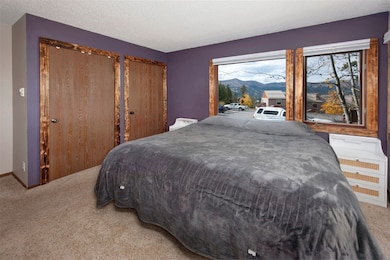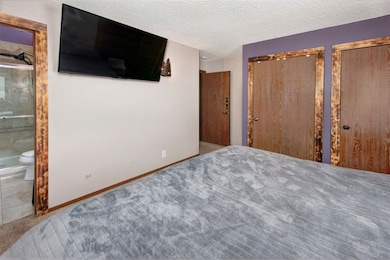120 Atlantic Lode Unit 1 Breckenridge, CO 80424
Estimated payment $3,551/month
Highlights
- Primary Bedroom Suite
- Property is near public transit
- Smart Appliances
- View of Trees or Woods
- Eat-In Kitchen
- Jack-and-Jill Bathroom
About This Home
Set in a prime location for the active mountain lifestyle, this home is located just around the corner from hiking and biking trails and a quick bus ride to Main Street and Breckenridge Resort. Meticulously maintained and move-in ready, this home boasts Samsung Wi-Fi-enabled appliances, updated cabinetry, and in-home laundry. The central living area features a high-efficiency wood-burning fireplace and opens to a spacious deck with Ten Mile Range views. After a long day, enjoy both the comfort and privacy this home provides with two bedrooms each featuring their own ensuite bath. There is ample storage throughout, including a mud room and vapor barrier-sealed crawlspace for storing your seasonal gear. Per the Restrictive Covenant, the property must be occupied by at least one person who works 30+ hours per week in Summit County and has an annual 3% appreciation cap.
Listing Agent
Slifer Smith & Frampton R.E. Brokerage Phone: (970) 939-9079 License #FA100095800 Listed on: 03/13/2025
Property Details
Home Type
- Condominium
Est. Annual Taxes
- $1,467
Year Built
- Built in 1982
HOA Fees
- $645 Monthly HOA Fees
Property Views
- Woods
- Mountain
Home Design
- Entry on the 1st floor
- Wood Frame Construction
- Asphalt Roof
Interior Spaces
- 812 Sq Ft Home
- 2-Story Property
- Partially Furnished
- Wood Burning Fireplace
- Crawl Space
Kitchen
- Eat-In Kitchen
- Electric Range
- Microwave
- Dishwasher
- Smart Appliances
- Disposal
Flooring
- Carpet
- Tile
Bedrooms and Bathrooms
- 2 Bedrooms
- Primary Bedroom Suite
- Jack-and-Jill Bathroom
Laundry
- Laundry in unit
- Dryer
- Washer
Parking
- Parking Pad
- Unassigned Parking
Utilities
- Baseboard Heating
- Electric Water Heater
- Cable TV Available
Additional Features
- West Facing Home
- Property is near public transit
Listing and Financial Details
- Exclusions: No,See supplements
- Assessor Parcel Number 1800444
Community Details
Overview
- Pinkys Community Management Association, Phone Number (719) 201-4466
- Hideaway Condo Subdivision
Amenities
- Public Transportation
Recreation
- Trails
Pet Policy
- Only Owners Allowed Pets
Map
Home Values in the Area
Average Home Value in this Area
Tax History
| Year | Tax Paid | Tax Assessment Tax Assessment Total Assessment is a certain percentage of the fair market value that is determined by local assessors to be the total taxable value of land and additions on the property. | Land | Improvement |
|---|---|---|---|---|
| 2024 | $1,467 | $33,500 | -- | $33,500 |
| 2023 | $1,467 | $29,815 | $0 | $0 |
| 2022 | $971 | $18,475 | $0 | $0 |
| 2021 | $1,671 | $32,118 | $0 | $0 |
| 2020 | $1,517 | $28,908 | $0 | $0 |
| 2019 | $1,495 | $28,908 | $0 | $0 |
| 2018 | $1,171 | $21,931 | $0 | $0 |
| 2017 | $1,071 | $21,931 | $0 | $0 |
| 2016 | $859 | $17,328 | $0 | $0 |
| 2015 | $832 | $17,328 | $0 | $0 |
| 2014 | $824 | $16,946 | $0 | $0 |
| 2013 | -- | $16,946 | $0 | $0 |
Property History
| Date | Event | Price | Change | Sq Ft Price |
|---|---|---|---|---|
| 03/13/2025 03/13/25 | For Sale | $525,000 | +5.0% | $647 / Sq Ft |
| 09/30/2022 09/30/22 | Sold | $500,000 | 0.0% | $616 / Sq Ft |
| 08/31/2022 08/31/22 | Pending | -- | -- | -- |
| 05/26/2022 05/26/22 | For Sale | $500,000 | -28.6% | $616 / Sq Ft |
| 05/02/2022 05/02/22 | Sold | $700,000 | 0.0% | $862 / Sq Ft |
| 04/15/2022 04/15/22 | For Sale | $700,000 | +97.2% | $862 / Sq Ft |
| 06/27/2017 06/27/17 | Sold | $355,000 | 0.0% | $437 / Sq Ft |
| 05/28/2017 05/28/17 | Pending | -- | -- | -- |
| 01/25/2017 01/25/17 | For Sale | $355,000 | -- | $437 / Sq Ft |
Purchase History
| Date | Type | Sale Price | Title Company |
|---|---|---|---|
| Warranty Deed | $500,000 | Land Title | |
| Warranty Deed | $700,000 | New Title Company Name | |
| Warranty Deed | $355,000 | Title Company Of The Rockies | |
| Warranty Deed | $210,000 | Land Title Guarantee Company |
Mortgage History
| Date | Status | Loan Amount | Loan Type |
|---|---|---|---|
| Open | $460,000 | New Conventional | |
| Previous Owner | $337,250 | New Conventional | |
| Previous Owner | $168,000 | Adjustable Rate Mortgage/ARM |
Source: Summit MLS
MLS Number: S1056671
APN: 1800444
- 120 Atlantic Lode Unit 3
- 0072 Atlantic Lode
- 0072 Atlantic Lode Unit 5
- 1120 Baldy Rd
- 67 Mary's Ridge Ln
- 56 View Ln Unit 7F
- 57 Fuller Placer Rd Unit 1B
- 53 View Ln Unit A week 40
- 150 Fuller Placer Rd
- 526 Fuller Placer Rd
- 14 Dunkin Dr
- 0190 Berlin Placer Rd
- 160 N Fuller Placer Rd
- 2300 Boreas Pass Rd
- 247 S Fuller Placer Rd Unit 23
- 247 S Fuller Placer Rd
- 112 Illinois Gulch Rd Unit 6
- 180 Emmett Lode Rd
- 0260 Fuller Placer Rd
- 2520 Boreas Pass Rd
- 1 S Face Dr
- 189 Co Rd 535
- 1396 Forest Hills Dr Unit ID1301396P
- 119 Boulder Cir
- 50 Drift Rd
- 0092 Scr 855
- 630 Temple Trail
- 80 Mule Deer Ct Unit A
- 224 Trailhead Dr Unit The Timbers at River Run
- 101 Ryan Gulch Rd Unit A202
- 252 Poplar Cir
- 7223 Ryan Gulch Rd
- 10000 Ryan Gulch Rd Unit 207G
- 98000 Ryan Gulch Rd
- 16 Arrowhead Ct
- 930 Blue River Pkwy Unit 1B
- 930 Blue River Pkwy Unit 4C
- 930 Blue River Pkwy Unit 1D
- 120 Mountain Vista Ln
- 323 N Oak St
