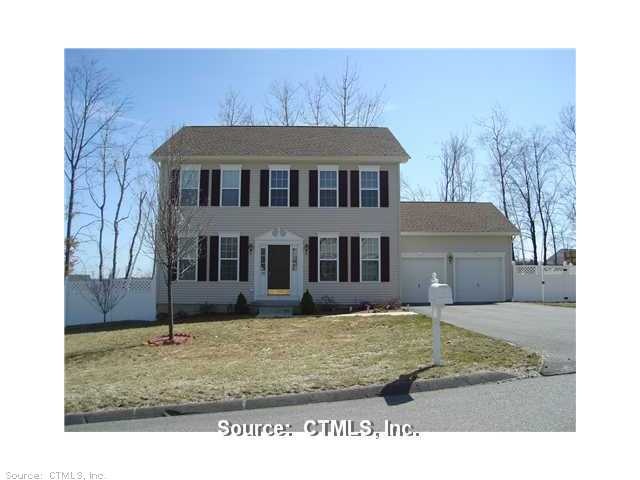
120 Auburn Way Torrington, CT 06790
Highlights
- Colonial Architecture
- Attic
- Thermal Windows
- Partially Wooded Lot
- 1 Fireplace
- 2 Car Attached Garage
About This Home
As of May 2021Classic 4bdrm, 2.5 Bth colonial. Mastersuite w/ garden tub. Formal livingrm & diningrm. Family rm opens to eatin kitchen with isle. French doors to deck. Poss in-law set-up finished ll.
Last Agent to Sell the Property
COLLEEN PLATT
The Washington Agency Listed on: 01/04/2012
Home Details
Home Type
- Single Family
Est. Annual Taxes
- $7,277
Year Built
- Built in 2005
Lot Details
- 0.29 Acre Lot
- Partially Wooded Lot
Home Design
- Colonial Architecture
- Vinyl Siding
Interior Spaces
- 2,700 Sq Ft Home
- 1 Fireplace
- Thermal Windows
- Finished Basement
- Basement Fills Entire Space Under The House
- Attic or Crawl Hatchway Insulated
- Home Security System
Kitchen
- Oven or Range
- Dishwasher
Bedrooms and Bathrooms
- 4 Bedrooms
- 2 Full Bathrooms
Parking
- 2 Car Attached Garage
- Automatic Garage Door Opener
- Driveway
Schools
- Pboe Elementary And Middle School
- Pboe High School
Utilities
- Central Air
- Heating System Uses Natural Gas
- Heating System Uses Oil Above Ground
- Underground Utilities
- Cable TV Available
Ownership History
Purchase Details
Home Financials for this Owner
Home Financials are based on the most recent Mortgage that was taken out on this home.Purchase Details
Home Financials for this Owner
Home Financials are based on the most recent Mortgage that was taken out on this home.Purchase Details
Home Financials for this Owner
Home Financials are based on the most recent Mortgage that was taken out on this home.Purchase Details
Home Financials for this Owner
Home Financials are based on the most recent Mortgage that was taken out on this home.Purchase Details
Home Financials for this Owner
Home Financials are based on the most recent Mortgage that was taken out on this home.Similar Homes in Torrington, CT
Home Values in the Area
Average Home Value in this Area
Purchase History
| Date | Type | Sale Price | Title Company |
|---|---|---|---|
| Warranty Deed | $296,000 | None Available | |
| Quit Claim Deed | -- | -- | |
| Warranty Deed | $205,000 | -- | |
| Quit Claim Deed | $70,000 | -- | |
| Warranty Deed | $270,430 | -- |
Mortgage History
| Date | Status | Loan Amount | Loan Type |
|---|---|---|---|
| Previous Owner | $190,850 | No Value Available | |
| Previous Owner | $184,500 | No Value Available | |
| Previous Owner | $299,973 | No Value Available | |
| Previous Owner | $243,387 | No Value Available |
Property History
| Date | Event | Price | Change | Sq Ft Price |
|---|---|---|---|---|
| 05/10/2021 05/10/21 | Sold | $296,000 | +5.7% | $108 / Sq Ft |
| 03/21/2021 03/21/21 | Pending | -- | -- | -- |
| 03/18/2021 03/18/21 | For Sale | $280,000 | +36.6% | $102 / Sq Ft |
| 10/01/2012 10/01/12 | Sold | $205,000 | -14.2% | $76 / Sq Ft |
| 04/16/2012 04/16/12 | Pending | -- | -- | -- |
| 01/04/2012 01/04/12 | For Sale | $239,000 | -- | $89 / Sq Ft |
Tax History Compared to Growth
Tax History
| Year | Tax Paid | Tax Assessment Tax Assessment Total Assessment is a certain percentage of the fair market value that is determined by local assessors to be the total taxable value of land and additions on the property. | Land | Improvement |
|---|---|---|---|---|
| 2024 | $7,293 | $152,030 | $23,760 | $128,270 |
| 2023 | $7,291 | $152,030 | $23,760 | $128,270 |
| 2022 | $7,167 | $152,030 | $23,760 | $128,270 |
| 2021 | $7,019 | $152,030 | $23,760 | $128,270 |
| 2020 | $7,019 | $152,030 | $23,760 | $128,270 |
| 2019 | $8,099 | $175,420 | $34,630 | $140,790 |
| 2018 | $8,099 | $175,420 | $34,630 | $140,790 |
| 2017 | $8,025 | $175,420 | $34,630 | $140,790 |
| 2016 | $8,025 | $175,420 | $34,630 | $140,790 |
| 2015 | $8,025 | $175,420 | $34,630 | $140,790 |
| 2014 | $7,896 | $217,410 | $56,510 | $160,900 |
Agents Affiliated with this Home
-
Dan Fisher

Seller's Agent in 2021
Dan Fisher
The Washington Agency
(860) 485-8835
12 in this area
18 Total Sales
-
Ellie Peterson

Buyer's Agent in 2021
Ellie Peterson
Northwest CT Realty
(860) 309-1547
66 in this area
104 Total Sales
-
C
Seller's Agent in 2012
COLLEEN PLATT
The Washington Agency
-
Toni Osterhout

Buyer's Agent in 2012
Toni Osterhout
Elite Realty
(860) 482-8394
63 in this area
76 Total Sales
Map
Source: SmartMLS
MLS Number: L140957
APN: TORR-000251-000001-000191
- KENNEDY DRIVE & Torringford St
- 71 Magnolia Ct
- 353A Hayden Hill Rd
- 2189 Torringford St
- 241 Hayden Hill Rd
- 115 Oxford Way
- 160 Hayden Hill Rd
- 446 Cedar Ln
- 236 Ginger Ln
- 1846 Torringford St W
- 2951 Winsted Rd
- 1683 Torringford St
- 302 Gillette Rd
- 212 Wedgewood Dr
- 391 Gillette Rd
- 1463 Torringford St
- 1275 Winsted Rd Unit 534
- 1275 Winsted Rd Unit 533
- 16 Pioneer Dr
- 1398 Torringford St
