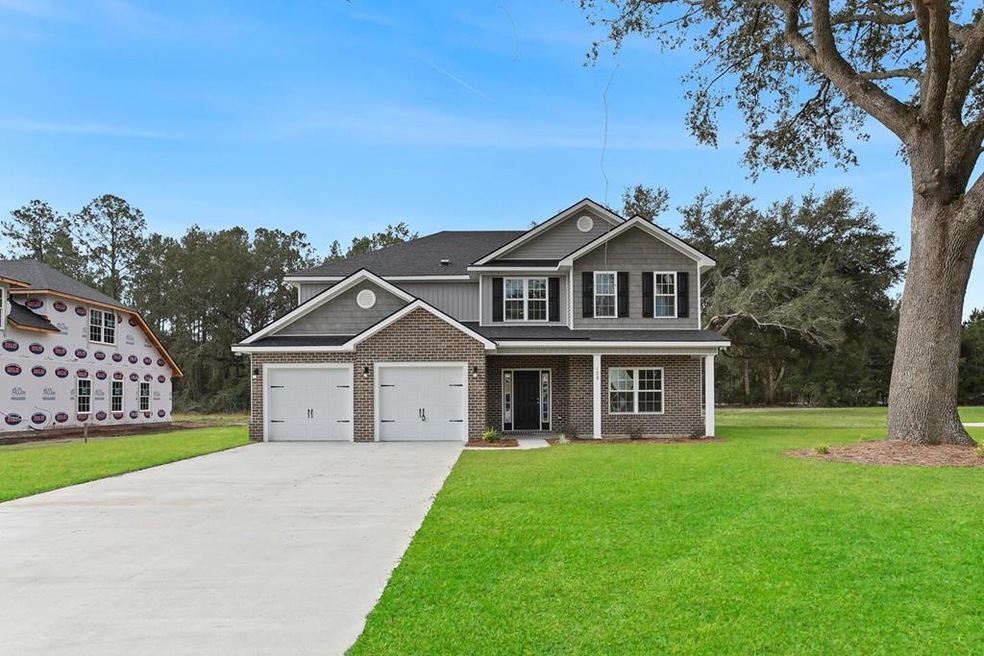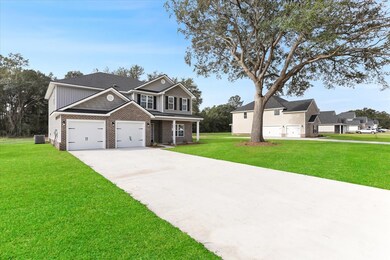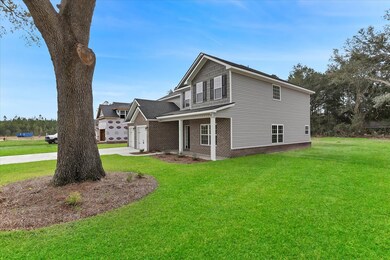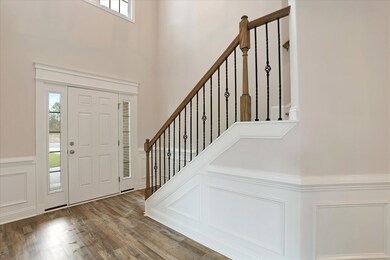
120 Baker Field Ln SE Ludowici, GA 31316
Estimated Value: $390,000 - $439,000
Highlights
- Soaking Tub in Primary Bathroom
- Covered patio or porch
- 2 Car Attached Garage
- Traditional Architecture
- Formal Dining Room
- Brick or Stone Mason
About This Home
As of May 2023Great Floor Plan! Formal Living Room and Formal Dining Room -Attention to Detail-Spacious Sized Family Room and Open Upgraded Kitchen. Home includes Elite Features including; Foam Insulation. Master Bedroom Suite and Three Additional Bedrooms Located Upstairs (you MUST see the Master Bedroom Closet!). Main level features a bedroom and full bathroom. This house is A Must-See!
Last Agent to Sell the Property
Exp Realty LLC License #353541 Listed on: 05/13/2022

Home Details
Home Type
- Single Family
Est. Annual Taxes
- $4,561
Year Built
- 2022
Lot Details
- 0.57
HOA Fees
- $30 Monthly HOA Fees
Parking
- 2 Car Attached Garage
- Driveway
Home Design
- Traditional Architecture
- Brick or Stone Mason
- Slab Foundation
- Wood Frame Construction
- Shingle Roof
- Vinyl Siding
Interior Spaces
- 2,707 Sq Ft Home
- 1-Story Property
- Crown Molding
- Wainscoting
- Ceiling Fan
- Recessed Lighting
- Entrance Foyer
- Living Room with Fireplace
- Formal Dining Room
Kitchen
- Electric Oven
- Electric Range
- Microwave
- Dishwasher
- Kitchen Island
Flooring
- Carpet
- Vinyl Plank
Bedrooms and Bathrooms
- 5 Bedrooms
- Walk-In Closet
- 3 Full Bathrooms
- Dual Vanity Sinks in Primary Bathroom
- Soaking Tub in Primary Bathroom
- Separate Shower
Utilities
- Central Heating and Cooling System
- Shared Water Source
- Electric Water Heater
- Septic Tank
Additional Features
- Covered patio or porch
- 0.57 Acre Lot
Community Details
- Baker Field Estates Subdivision
Listing and Financial Details
- Assessor Parcel Number 056 072 006
Ownership History
Purchase Details
Home Financials for this Owner
Home Financials are based on the most recent Mortgage that was taken out on this home.Similar Homes in Ludowici, GA
Home Values in the Area
Average Home Value in this Area
Purchase History
| Date | Buyer | Sale Price | Title Company |
|---|---|---|---|
| Butrum Westley T | $379,900 | -- |
Mortgage History
| Date | Status | Borrower | Loan Amount |
|---|---|---|---|
| Open | Butrum Westley T | $379,900 |
Property History
| Date | Event | Price | Change | Sq Ft Price |
|---|---|---|---|---|
| 05/26/2023 05/26/23 | Sold | $379,900 | 0.0% | $140 / Sq Ft |
| 04/15/2023 04/15/23 | Pending | -- | -- | -- |
| 05/13/2022 05/13/22 | For Sale | $379,900 | -- | $140 / Sq Ft |
Tax History Compared to Growth
Tax History
| Year | Tax Paid | Tax Assessment Tax Assessment Total Assessment is a certain percentage of the fair market value that is determined by local assessors to be the total taxable value of land and additions on the property. | Land | Improvement |
|---|---|---|---|---|
| 2024 | $4,561 | $119,991 | $12,000 | $107,991 |
| 2023 | $3,938 | $119,991 | $12,000 | $107,991 |
| 2022 | $370 | $12,000 | $12,000 | $0 |
Agents Affiliated with this Home
-
Cathleen Barela
C
Seller's Agent in 2023
Cathleen Barela
Exp Realty LLC
(912) 312-2101
197 Total Sales
-
Skyler Bone

Buyer's Agent in 2023
Skyler Bone
Coldwell Banker Southern Coast
(912) 387-3076
325 Total Sales
Map
Source: Hinesville Area Board of REALTORS®
MLS Number: 142957
APN: 056072006
- 149 Baker Field Ln SE
- 99 Baker Field Ln SE
- 73 Baker Field Ln SE
- 171 Baker Field Ln SE
- 200 Baker Field Ln SE
- 166 Baker Field Ln SE
- 193 Baker Field Ln SE
- 182 Baker Field Ln SE
- 142 Baker Field Ln SE
- 127 Baker Field Ln SE
- 53 Baker Field Ln SE
- 31 Baker Field Ln SE
- 9 Baker Field Ln SE
- 120 Baker Field Ln SE
- 0 Baggs Cir
- 11 Baggs Cir SE
- 18 Baggs Cir SE
- 170 Baggs Cir SE
- 2063 Buster Phillips Rd SE
- 36 Baggs Cir SE






