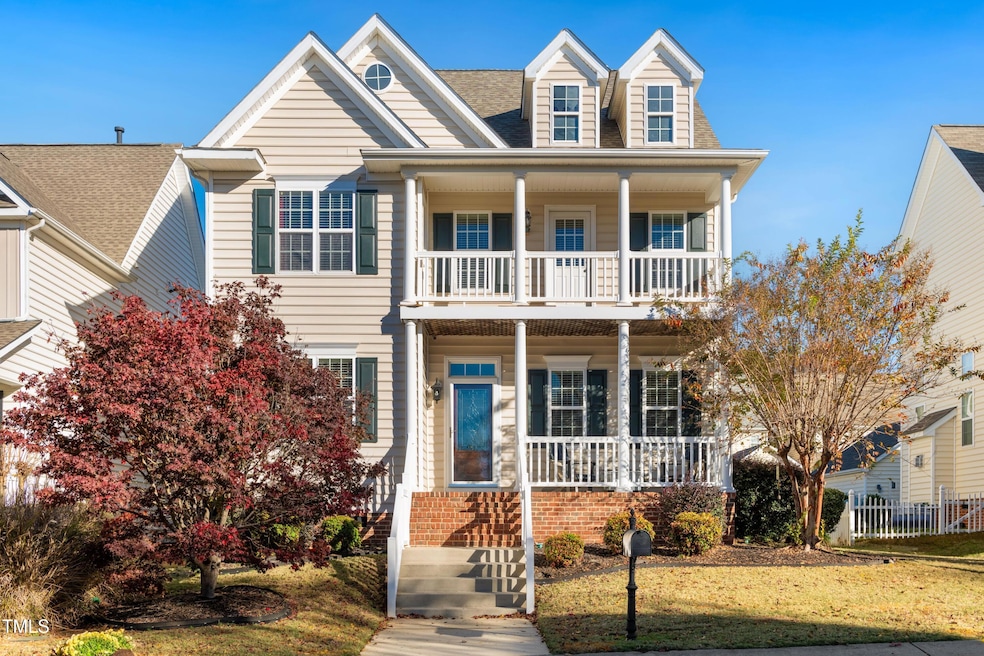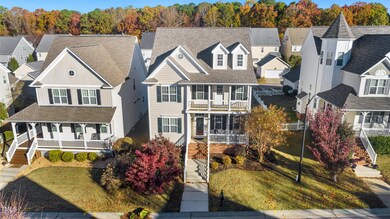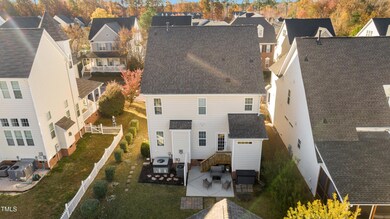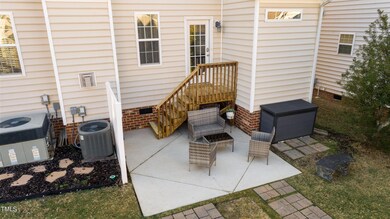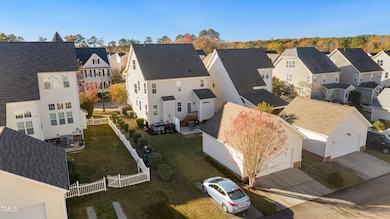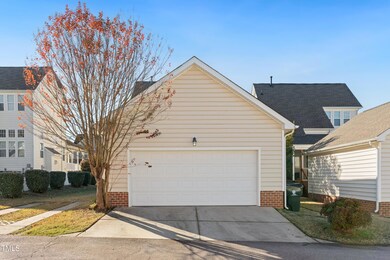
Highlights
- Charleston Architecture
- Wood Flooring
- Bonus Room
- Middle Creek Elementary School Rated A-
- Main Floor Bedroom
- Community Pool
About This Home
As of January 2025ALL OFFERS DUE BY 9:00 AM ON 11-26-24.
This stunning Charleston-style home offers the ideal combination of charm, space, and versatility to grow with your needs.
Step through the front door and onto the original hardwood floors, where you're greeted by a cozy bedroom or home office complete with custom built-ins in the closet. To your left, the large dining room floods with natural light, making it the perfect spot for family meals or entertaining guests.
The inviting living room features a warm centerpiece—gas logs that add a cozy touch—and flows seamlessly into the kitchen. With granite countertops, stainless steel appliances, and a custom-built bench with storage, this space is both stylish and functional. The updated laundry room is a showstopper, boasting new tile floors, a trendy shiplap accent wall, and custom shelving.
Upstairs, you'll find two spacious bedrooms and a luxurious primary suite designed for rest and relaxation. But the real hidden gem is the third floor! Freshly carpeted and bursting with potential, this bonus space can be a playroom, home theater, or anything your family dreams up.
Step outside to the backyard oasis, perfect for kids and pets to play, and don't forget to check out the detached garage area for even more storage or hobby space. While outside, make sure to take a walk down the sidewalk to the neighborhood playground area and pool.
Did I mention location? You will be minutes from downtown Holly Springs and Cary and minutes away from parks.
This home truly has it all, make it yours today!
Last Agent to Sell the Property
Coldwell Banker HPW License #307776 Listed on: 11/22/2024
Home Details
Home Type
- Single Family
Est. Annual Taxes
- $4,320
Year Built
- Built in 2006
Lot Details
- 6,534 Sq Ft Lot
HOA Fees
- $75 Monthly HOA Fees
Parking
- 2 Car Garage
- 2 Open Parking Spaces
Home Design
- Charleston Architecture
- Block Foundation
- Shingle Roof
- Vinyl Siding
Interior Spaces
- 2,760 Sq Ft Home
- 2-Story Property
- Gas Log Fireplace
- Living Room
- Bonus Room
- Laundry Room
Flooring
- Wood
- Carpet
- Laminate
- Tile
Bedrooms and Bathrooms
- 4 Bedrooms
- Main Floor Bedroom
- 3 Full Bathrooms
Schools
- Wake County Schools Elementary And Middle School
- Wake County Schools High School
Utilities
- Central Air
- Heating System Uses Natural Gas
Listing and Financial Details
- Assessor Parcel Number 0750926638
Community Details
Overview
- Association fees include unknown
- Cas Inc Association, Phone Number (910) 295-3791
- Scots Laurel Subdivision
Recreation
- Community Pool
Ownership History
Purchase Details
Home Financials for this Owner
Home Financials are based on the most recent Mortgage that was taken out on this home.Purchase Details
Home Financials for this Owner
Home Financials are based on the most recent Mortgage that was taken out on this home.Purchase Details
Home Financials for this Owner
Home Financials are based on the most recent Mortgage that was taken out on this home.Purchase Details
Home Financials for this Owner
Home Financials are based on the most recent Mortgage that was taken out on this home.Similar Homes in the area
Home Values in the Area
Average Home Value in this Area
Purchase History
| Date | Type | Sale Price | Title Company |
|---|---|---|---|
| Warranty Deed | $533,000 | None Listed On Document | |
| Interfamily Deed Transfer | -- | None Available | |
| Warranty Deed | $292,500 | Attorney | |
| Warranty Deed | $261,000 | None Available |
Mortgage History
| Date | Status | Loan Amount | Loan Type |
|---|---|---|---|
| Open | $512,900 | New Conventional | |
| Previous Owner | $260,000 | New Conventional | |
| Previous Owner | $277,875 | New Conventional | |
| Previous Owner | $192,798 | New Conventional | |
| Previous Owner | $27,100 | Stand Alone Second | |
| Previous Owner | $208,750 | Fannie Mae Freddie Mac |
Property History
| Date | Event | Price | Change | Sq Ft Price |
|---|---|---|---|---|
| 01/10/2025 01/10/25 | Sold | $532,900 | +0.6% | $193 / Sq Ft |
| 11/26/2024 11/26/24 | Pending | -- | -- | -- |
| 11/22/2024 11/22/24 | For Sale | $529,900 | -- | $192 / Sq Ft |
Tax History Compared to Growth
Tax History
| Year | Tax Paid | Tax Assessment Tax Assessment Total Assessment is a certain percentage of the fair market value that is determined by local assessors to be the total taxable value of land and additions on the property. | Land | Improvement |
|---|---|---|---|---|
| 2024 | $4,320 | $501,802 | $110,000 | $391,802 |
| 2023 | $3,576 | $329,710 | $60,000 | $269,710 |
| 2022 | $3,453 | $329,710 | $60,000 | $269,710 |
| 2021 | $3,388 | $329,710 | $60,000 | $269,710 |
| 2020 | $3,388 | $329,710 | $60,000 | $269,710 |
| 2019 | $3,167 | $261,555 | $55,000 | $206,555 |
| 2018 | $2,863 | $261,555 | $55,000 | $206,555 |
| 2017 | $2,760 | $261,555 | $55,000 | $206,555 |
| 2016 | $2,722 | $261,555 | $55,000 | $206,555 |
| 2015 | $2,883 | $272,761 | $65,000 | $207,761 |
| 2014 | -- | $272,761 | $65,000 | $207,761 |
Agents Affiliated with this Home
-
Amber Williams

Seller's Agent in 2025
Amber Williams
Coldwell Banker HPW
(919) 796-0325
1 in this area
81 Total Sales
-
Tamara Edwards

Buyer's Agent in 2025
Tamara Edwards
Better Homes & Gardens Real Es
(919) 618-0468
1 in this area
22 Total Sales
Map
Source: Doorify MLS
MLS Number: 10064147
APN: 0750.04-92-6638-000
- 109 Highland Mist Cir
- 104 Bellagio Dr
- 208 Bellagio Dr
- 5009 Holly Brook Dr
- 4224 Sancroft Dr
- 3900 Inkberry Ct
- 3829 Sleepy Brook Ln
- 4020 Gumleaf Dr
- 4041 Brook Cross Dr
- 4329 Hawksong Place
- 4313 Public Dr
- 103 Ransomwood Dr
- 0 Holly Springs Rd Unit 10071653
- 127 Bowerbank Ln
- 2217 Red Admiral Ct
- 2213 Red Admiral Ct
- 2205 Red Admiral Ct
- 2216 Red Admiral Ct
- 2212 Red Admiral Ct
- 7601 Percussion Dr
