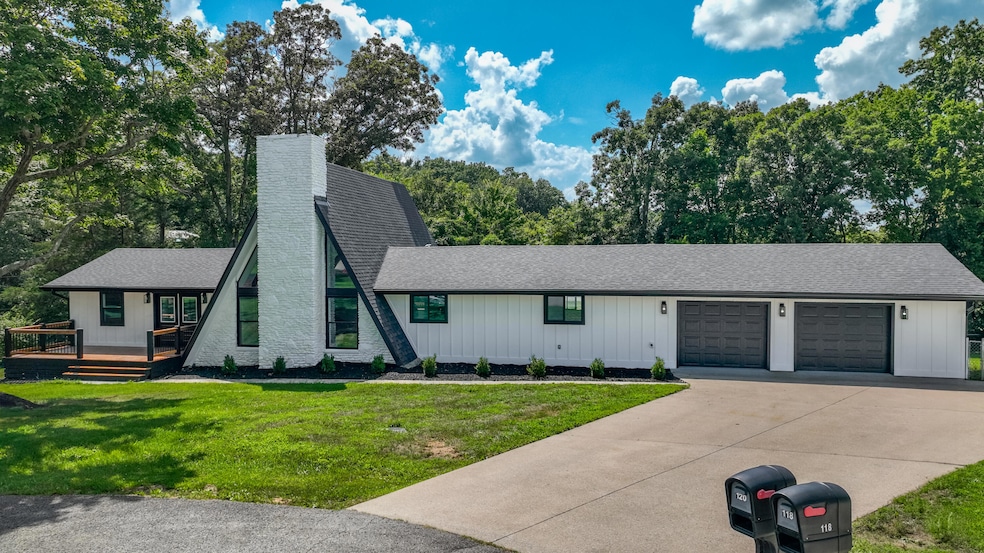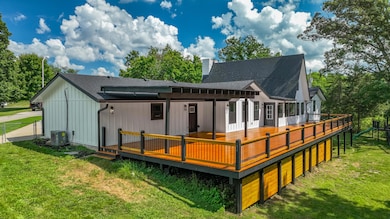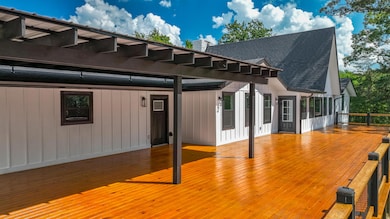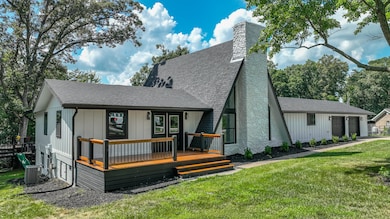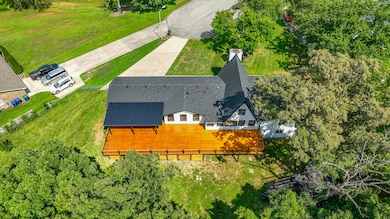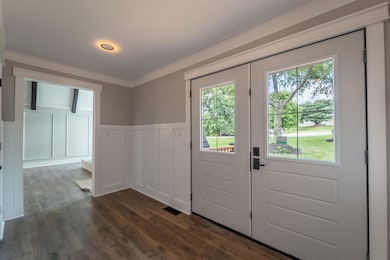Estimated payment $3,031/month
Highlights
- View of Trees or Woods
- Ranch Style House
- Great Room with Fireplace
- Deck
- Bonus Room
- Porch
About This Home
Custom is an understatement on this house! There is not one thing on this home that has not been upgraded to its full potential to make this one of Berea's most unique properties. The entertainment opportunities are second to none from the great room separated from the custom kitchen with an over 8' island, the back deck is partially covered and can hold over 50 people plus its private backing up to woods in this cul de sac dream. Huge master suite with luxury bathroom and a closet so large it has its own laundry hook ups in it aside from the separate utility room in the basement. With oversized trims and woodwork throughout, this 4 bedroom 3 1/2 bath home is one you have to see to appreciate. Do not miss your chance at this unicorn!
Home Details
Home Type
- Single Family
Est. Annual Taxes
- $1,766
Year Built
- Built in 1976
Lot Details
- 0.39 Acre Lot
- Partially Fenced Property
- Chain Link Fence
Parking
- 2 Car Attached Garage
- Garage Door Opener
- Driveway
Property Views
- Woods
- Mountain
- Neighborhood
Home Design
- Ranch Style House
- Block Foundation
- Dimensional Roof
Interior Spaces
- Ceiling Fan
- Ventless Fireplace
- Electric Fireplace
- Insulated Windows
- Insulated Doors
- Entrance Foyer
- Great Room with Fireplace
- Family Room
- Dining Room
- Bonus Room
- Utility Room
- Washer and Electric Dryer Hookup
- Laminate Flooring
- Attic Access Panel
Kitchen
- Breakfast Bar
- Oven or Range
- Microwave
- Dishwasher
Bedrooms and Bathrooms
- 4 Bedrooms
- Walk-In Closet
Finished Basement
- Walk-Out Basement
- Partial Basement
- Walk-Up Access
- Interior Basement Entry
- Stubbed For A Bathroom
- Crawl Space
Outdoor Features
- Deck
- Porch
Schools
- Shannon Johnson Elementary School
- Foley Middle School
- Madison So High School
Utilities
- Cooling Available
- Air Source Heat Pump
- Propane
- Electric Water Heater
- Septic Tank
Community Details
- Dogwood Heights Subdivision
Listing and Financial Details
- Assessor Parcel Number B002-0001-0036
Map
Home Values in the Area
Average Home Value in this Area
Tax History
| Year | Tax Paid | Tax Assessment Tax Assessment Total Assessment is a certain percentage of the fair market value that is determined by local assessors to be the total taxable value of land and additions on the property. | Land | Improvement |
|---|---|---|---|---|
| 2024 | $1,766 | $150,000 | $0 | $0 |
| 2023 | $3,126 | $239,000 | $0 | $0 |
| 2022 | $3,033 | $239,000 | $0 | $0 |
| 2021 | $2,409 | $179,000 | $0 | $0 |
| 2020 | $2,355 | $179,000 | $0 | $0 |
| 2019 | $2,310 | $170,000 | $0 | $0 |
| 2018 | $2,265 | $170,000 | $0 | $0 |
| 2017 | $2,219 | $170,000 | $0 | $0 |
| 2016 | $2,160 | $170,000 | $0 | $0 |
| 2015 | $2,109 | $170,000 | $0 | $0 |
| 2014 | $2,195 | $170,000 | $0 | $0 |
| 2012 | $2,195 | $170,000 | $170,000 | $0 |
Property History
| Date | Event | Price | List to Sale | Price per Sq Ft | Prior Sale |
|---|---|---|---|---|---|
| 09/29/2025 09/29/25 | Price Changed | $549,900 | -2.7% | $145 / Sq Ft | |
| 09/02/2025 09/02/25 | Price Changed | $564,900 | -1.7% | $149 / Sq Ft | |
| 07/26/2025 07/26/25 | For Sale | $574,900 | +283.3% | $151 / Sq Ft | |
| 07/21/2023 07/21/23 | Sold | $150,000 | 0.0% | $44 / Sq Ft | View Prior Sale |
| 07/12/2023 07/12/23 | Pending | -- | -- | -- | |
| 07/11/2023 07/11/23 | For Sale | $150,000 | -- | $44 / Sq Ft |
Purchase History
| Date | Type | Sale Price | Title Company |
|---|---|---|---|
| Deed | $150,000 | None Listed On Document | |
| Deed | $170,000 | None Available |
Mortgage History
| Date | Status | Loan Amount | Loan Type |
|---|---|---|---|
| Previous Owner | $136,000 | New Conventional |
Source: ImagineMLS (Bluegrass REALTORS®)
MLS Number: 25016389
APN: B002-0001-0036
- 337 S Dogwood Dr
- 261 Paint Lick Rd
- 158 E Haiti Rd
- 119 Liberty Ave
- 406 Nandino Cir
- 430 Nandino Cir
- 436 Nandino Cir
- 442 Nandino Cir
- 106 Commerce Dr
- 134 Commerce Dr
- 211 Mount Vernon Rd
- 118 Morning View Rd
- 201 Harvest Park Dr
- 195 Kaye St
- 122 Rogers St
- 111 Holly St
- 601 Chestnut St
- 111 Orchard St
- 124 Phillips St
- 1008 Eagle Point Dr
- 1003 Whipporwill Dr
- 121-121 Vervain Ct
- 409 Lawson Dr Unit B
- 8189 Driftwood Loop
- 8112 Driftwood Loop
- 8057 Driftwood Loop
- 8053 Driftwood Loop
- 8093 Driftwood Loop
- 8049 Driftwood Loop
- 8097 Driftwood Loop
- 8101 Driftwood Loop
- 8037 Driftwood Loop
- 8109 Driftwood Loop
- 8117 Driftwood Loop
- 8025 Driftwood Loop
- 8021 Driftwood Loop
- 8017 Driftwood Loop
- 8013 Driftwood Loop
- 8009 Driftwood Loop
- 8005 Driftwood Loop
