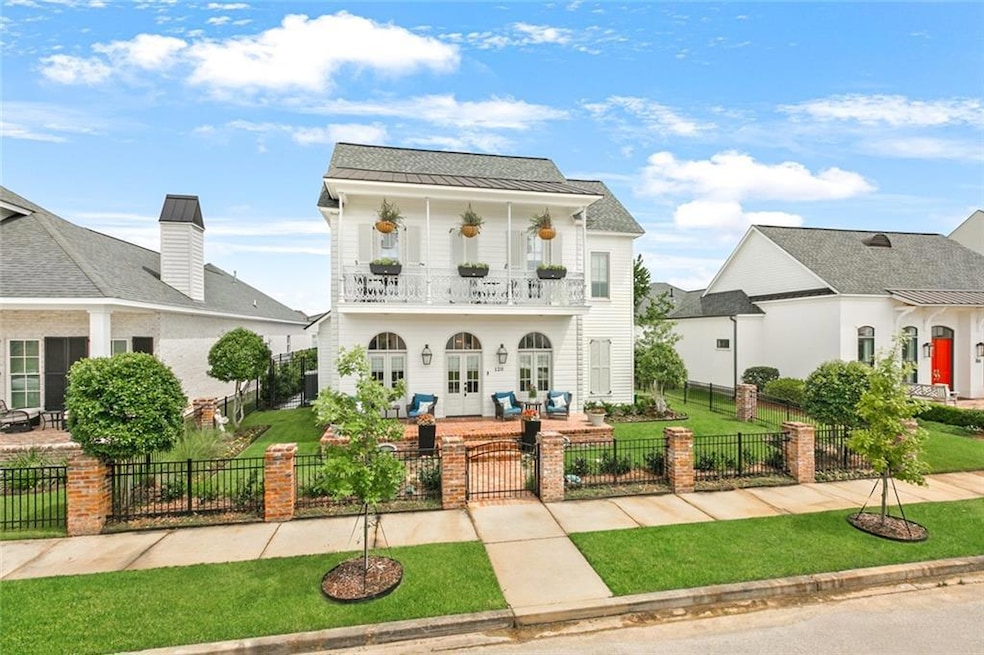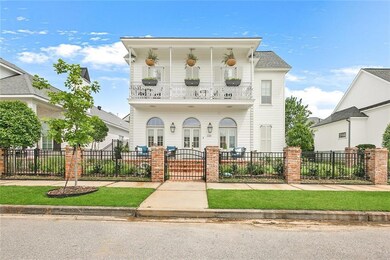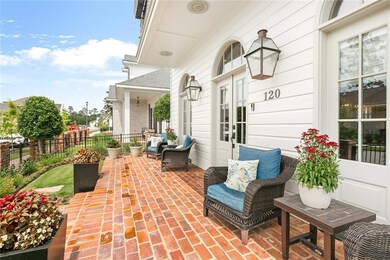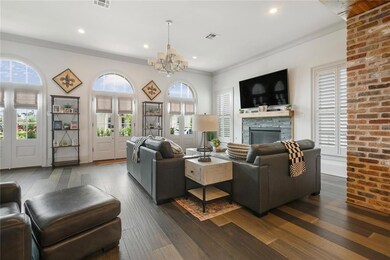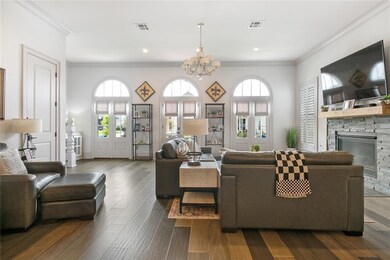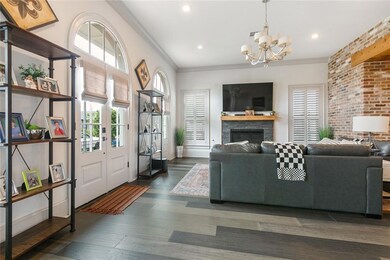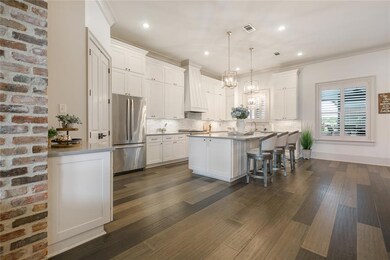
120 Bay Tree Manor Dr Covington, LA 70433
Highlights
- In Ground Pool
- Clubhouse
- Stone Countertops
- Joseph B. Lancaster Elementary School Rated A-
- Cathedral Ceiling
- Covered patio or porch
About This Home
As of December 2024Experience the timeless charm and refined elegance of this 4 bedroom, 3 1/2 bath New Orleans style Southern home. Walk inside to discover 11' ceilings, exposed wood beams, brick accents, french doors, New Orleans style balcony, slate FP & so much more.The gourmet dream kitchen for entertaining features a six-burner stainless steel range, quartzite countertops, upscale plumbing fixtures, and a spacious center island. The beautiful primary suite features a modern upscale bathroom, massive his/her primary closets. The downstairs also features another bedroom with ensuite.The 2 oversized upstairs bedrooms are equally spacious and share a well-appointed bathroom as well as a sitting area to unwind.The backyard is a true oasis featuring a custom salt water pool with a jetted spa and Infiniti overflow pool.This amazing custom pool features a pool cooling system and heating system as well as a computerized LED lighting system controlled by phone or computer. This beautiful home offers a whole home Generac 22kw generator, high-end finishes throughout, wide plank bamboo flooring, a covered porch with sun blocking shades, wired security system that monitors security and fire, custom plantation shutters throughout, rain bird 10 station irrigation system, completely fenced front and back yard with beautiful black aluminum fencing, and so much more!
Welcome home to TerraBella Village, a charming well-planned pedestrian-friendly community with shops and restaurants, tree-lined streets, parks, walking paths, a 140-acre preserve, a community pool and a vibrant town square where neighbors gather for exciting events.
Last Agent to Sell the Property
Berkshire Hathaway HomeServices Preferred, REALTOR License #000077984 Listed on: 07/09/2024

Last Buyer's Agent
Berkshire Hathaway HomeServices Preferred, REALTOR License #995703073

Home Details
Home Type
- Single Family
Est. Annual Taxes
- $7,052
Year Built
- Built in 2017
Lot Details
- Lot Dimensions are 60 x 125
- Fenced
- Rectangular Lot
- Sprinkler System
- Property is in excellent condition
HOA Fees
- $130 Monthly HOA Fees
Home Design
- Slab Foundation
- Shingle Roof
- Wood Siding
- HardiePlank Type
Interior Spaces
- 3,071 Sq Ft Home
- Property has 2 Levels
- Sound System
- Cathedral Ceiling
- Ceiling Fan
- Gas Fireplace
Kitchen
- Oven
- Range
- Microwave
- Dishwasher
- Stainless Steel Appliances
- Stone Countertops
- Disposal
Bedrooms and Bathrooms
- 4 Bedrooms
Home Security
- Closed Circuit Camera
- Fire Sprinkler System
Parking
- 2 Car Garage
- Garage Door Opener
Pool
- In Ground Pool
- Spa
- Saltwater Pool
Outdoor Features
- Balcony
- Courtyard
- Covered patio or porch
Location
- Outside City Limits
Utilities
- Two cooling system units
- Central Heating and Cooling System
- Power Generator
- High-Efficiency Water Heater
Listing and Financial Details
- Tax Lot 276
- Assessor Parcel Number 70433120BayTreeManorDR
Community Details
Overview
- Terrabella Village Subdivision
Amenities
- Clubhouse
Ownership History
Purchase Details
Home Financials for this Owner
Home Financials are based on the most recent Mortgage that was taken out on this home.Purchase Details
Home Financials for this Owner
Home Financials are based on the most recent Mortgage that was taken out on this home.Similar Homes in Covington, LA
Home Values in the Area
Average Home Value in this Area
Purchase History
| Date | Type | Sale Price | Title Company |
|---|---|---|---|
| Deed | $795,000 | Supreme Title | |
| Cash Sale Deed | $590,000 | Winters Title |
Mortgage History
| Date | Status | Loan Amount | Loan Type |
|---|---|---|---|
| Previous Owner | $492,000 | New Conventional | |
| Previous Owner | $472,000 | New Conventional |
Property History
| Date | Event | Price | Change | Sq Ft Price |
|---|---|---|---|---|
| 12/03/2024 12/03/24 | Sold | -- | -- | -- |
| 10/20/2024 10/20/24 | Pending | -- | -- | -- |
| 10/17/2024 10/17/24 | Price Changed | $825,000 | -2.9% | $269 / Sq Ft |
| 09/14/2024 09/14/24 | Price Changed | $849,900 | -2.3% | $277 / Sq Ft |
| 09/04/2024 09/04/24 | Price Changed | $870,000 | -1.1% | $283 / Sq Ft |
| 08/19/2024 08/19/24 | Price Changed | $880,000 | -1.7% | $287 / Sq Ft |
| 07/09/2024 07/09/24 | For Sale | $895,000 | +37.7% | $291 / Sq Ft |
| 09/13/2018 09/13/18 | Sold | -- | -- | -- |
| 08/14/2018 08/14/18 | Pending | -- | -- | -- |
| 06/19/2018 06/19/18 | For Sale | $650,000 | -- | $212 / Sq Ft |
Tax History Compared to Growth
Tax History
| Year | Tax Paid | Tax Assessment Tax Assessment Total Assessment is a certain percentage of the fair market value that is determined by local assessors to be the total taxable value of land and additions on the property. | Land | Improvement |
|---|---|---|---|---|
| 2024 | $7,052 | $62,494 | $8,000 | $54,494 |
| 2023 | $7,052 | $57,304 | $7,500 | $49,804 |
| 2022 | $685,900 | $57,304 | $7,500 | $49,804 |
| 2021 | $6,413 | $54,153 | $7,500 | $46,653 |
| 2020 | $6,429 | $54,153 | $7,500 | $46,653 |
| 2019 | $7,448 | $52,365 | $7,500 | $44,865 |
| 2018 | $1,068 | $7,500 | $7,500 | $0 |
| 2017 | $1,075 | $7,500 | $7,500 | $0 |
| 2016 | $1,080 | $7,500 | $7,500 | $0 |
Agents Affiliated with this Home
-
LORI JEAN CAMPBELL
L
Seller's Agent in 2024
LORI JEAN CAMPBELL
Berkshire Hathaway HomeServices Preferred, REALTOR
(985) 807-4023
42 Total Sales
-
Garrett Shearman
G
Buyer's Agent in 2024
Garrett Shearman
Berkshire Hathaway HomeServices Preferred, REALTOR
(985) 249-9154
69 Total Sales
-
R
Seller's Agent in 2018
Roger Smith
Keller Williams Realty Services
(985) 727-7000
Map
Source: ROAM MLS
MLS Number: 2448753
APN: 4600
- 265 Arlington Aly West None
- 143 Poplar Grove Ln
- 601 Bocage Ct S
- 989 Beauregard Pkwy
- 993 Beauregard Pkwy
- 640 Bocage Ct N None
- 640 Bocage Ct N
- 892 Chretien Point Ave
- 700 Cottage Ln
- 736 Cottage Ln
- 517 Hopscotch Rd
- 137 Terrabella Blvd
- 805 Chretien Point Ave
- 343 Ormond Dr
- 809 Chretien Point Ave
- 142 Sage Alley
- 138 Sage Alley
- 521 Melrose Ave
