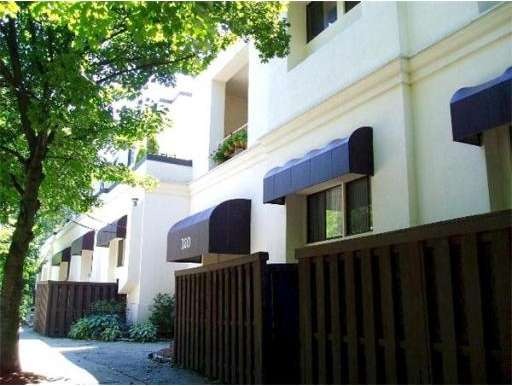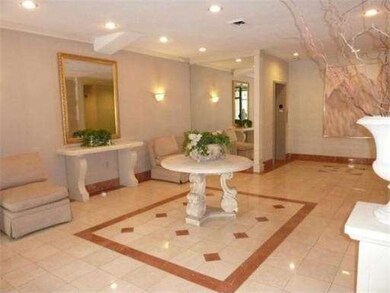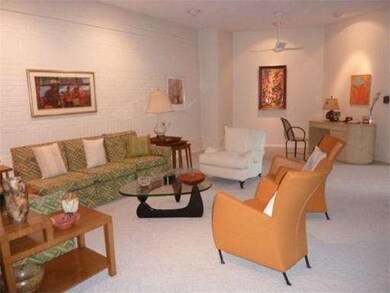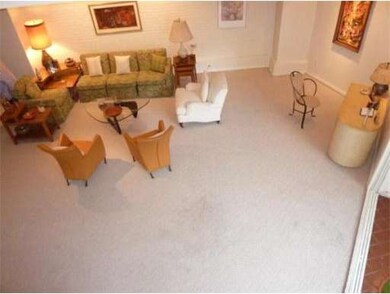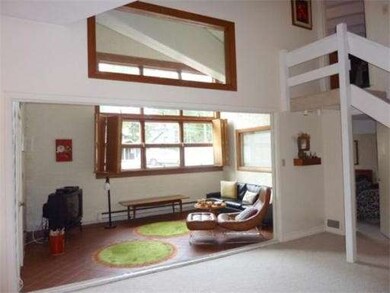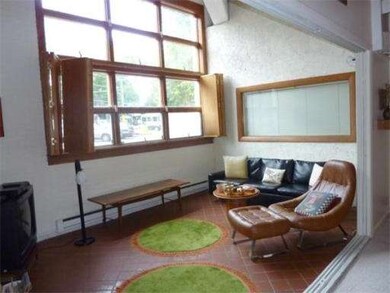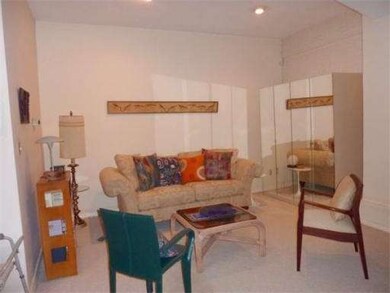
120 Beaconsfield Rd Unit T-5 Brookline, MA 02445
Washington Square NeighborhoodHighlights
- Property is near public transit
- 1-minute walk to Beaconsfield Station
- Elevator
- John D. Runkle School Rated A
- Tennis Courts
- 5-minute walk to Jean B. Waldstein Playground
About This Home
As of March 2012Amazing space! Wonderful location! Large, dramatic 2 bed, 2 bath, duplex condo right in heart of Washington Square. Garage parking. Central air. Solid condo association, high owner occupancy. The "T" is right out your back door, walk to shops and restaurants.
Last Agent to Sell the Property
Coldwell Banker Realty - Brookline Listed on: 01/04/2012

Property Details
Home Type
- Condominium
Est. Annual Taxes
- $8,083
Year Built
- Built in 1932
HOA Fees
- $431 Monthly HOA Fees
Parking
- 1 Car Attached Garage
- Garage Door Opener
Home Design
- Rubber Roof
- Stone
Interior Spaces
- 1,981 Sq Ft Home
- 2-Story Property
- Insulated Windows
Kitchen
- Range
- Microwave
- Dishwasher
- Disposal
Flooring
- Carpet
- Tile
Bedrooms and Bathrooms
- 2 Bedrooms
- Primary bedroom located on second floor
- 2 Full Bathrooms
Home Security
- Home Security System
- Intercom
Location
- Property is near public transit
Schools
- Runkle Elementary School
- BHS High School
Utilities
- Forced Air Heating and Cooling System
- Heating System Uses Natural Gas
- Natural Gas Connected
- Gas Water Heater
Listing and Financial Details
- Assessor Parcel Number B:226 L:0006 S:0027,4711417
Community Details
Overview
- Association fees include water, sewer, insurance, maintenance structure, ground maintenance, snow removal, trash
- 31 Units
- Low-Rise Condominium
Amenities
- Shops
- Laundry Facilities
- Elevator
Recreation
- Tennis Courts
- Park
Pet Policy
- Pets Allowed
Ownership History
Purchase Details
Purchase Details
Home Financials for this Owner
Home Financials are based on the most recent Mortgage that was taken out on this home.Purchase Details
Home Financials for this Owner
Home Financials are based on the most recent Mortgage that was taken out on this home.Similar Homes in the area
Home Values in the Area
Average Home Value in this Area
Purchase History
| Date | Type | Sale Price | Title Company |
|---|---|---|---|
| Deed | -- | -- | |
| Not Resolvable | $520,000 | -- | |
| Deed | $222,500 | -- |
Mortgage History
| Date | Status | Loan Amount | Loan Type |
|---|---|---|---|
| Open | $600,000 | Balloon | |
| Previous Owner | $390,000 | New Conventional | |
| Previous Owner | $144,000 | No Value Available | |
| Previous Owner | $155,750 | Purchase Money Mortgage |
Property History
| Date | Event | Price | Change | Sq Ft Price |
|---|---|---|---|---|
| 03/01/2012 03/01/12 | Sold | $520,000 | -1.0% | $262 / Sq Ft |
| 01/08/2012 01/08/12 | Pending | -- | -- | -- |
| 01/03/2012 01/03/12 | For Sale | $525,000 | -- | $265 / Sq Ft |
Tax History Compared to Growth
Tax History
| Year | Tax Paid | Tax Assessment Tax Assessment Total Assessment is a certain percentage of the fair market value that is determined by local assessors to be the total taxable value of land and additions on the property. | Land | Improvement |
|---|---|---|---|---|
| 2025 | $12,598 | $1,276,400 | $0 | $1,276,400 |
| 2024 | $12,226 | $1,251,400 | $0 | $1,251,400 |
| 2023 | $12,353 | $1,239,000 | $0 | $1,239,000 |
| 2022 | $12,041 | $1,181,600 | $0 | $1,181,600 |
| 2021 | $11,465 | $1,169,900 | $0 | $1,169,900 |
| 2020 | $10,956 | $1,159,400 | $0 | $1,159,400 |
| 2019 | $10,346 | $1,104,200 | $0 | $1,104,200 |
| 2018 | $10,241 | $1,082,600 | $0 | $1,082,600 |
| 2017 | $9,904 | $1,002,400 | $0 | $1,002,400 |
| 2016 | $9,454 | $907,300 | $0 | $907,300 |
| 2015 | $8,809 | $824,800 | $0 | $824,800 |
| 2014 | $8,776 | $770,500 | $0 | $770,500 |
Agents Affiliated with this Home
-

Seller's Agent in 2012
Francis Hoy
Coldwell Banker Realty - Brookline
(617) 306-3202
15 in this area
47 Total Sales
-

Buyer's Agent in 2012
Shari Lyons
Hammond Residential Real Estate
(617) 947-8280
5 in this area
29 Total Sales
Map
Source: MLS Property Information Network (MLS PIN)
MLS Number: 71323277
APN: BROO-000226-000006-000027
- 143 Beaconsfield Rd Unit 2
- 120 Beaconsfield Rd Unit T-1
- 333 Clark Rd
- 24 Dean Rd Unit 3
- 1731 Beacon St Unit 809
- 324 Tappan St Unit 2
- 321 Tappan St Unit 2
- 321 Tappan St Unit 1
- 1774 Beacon St Unit 6
- 1800 Beacon St
- 15 Garrison Rd
- 179 Rawson Rd Unit 2
- 20 Claflin Rd Unit A
- 6 Claflin Rd Unit 4
- 59 Addington Rd Unit 3
- 175 Winthrop Rd Unit 3
- 1856 Beacon St Unit 2D
- 9 Downing Rd
- 85 Williston Rd
- 5 Colliston Rd Unit 6
