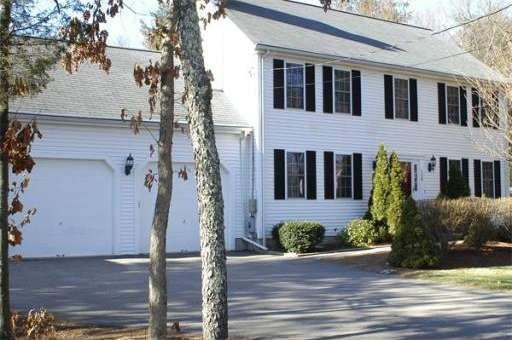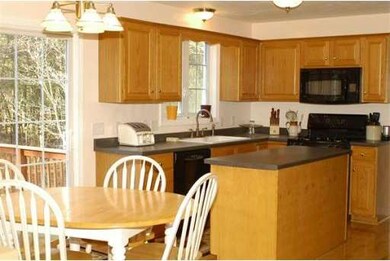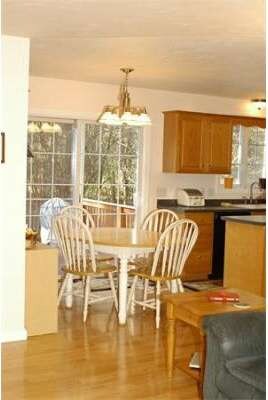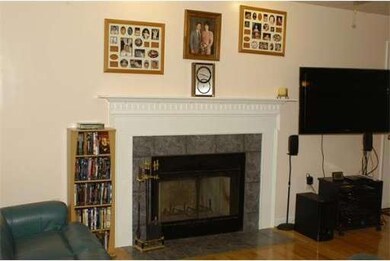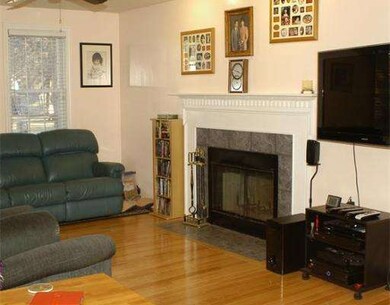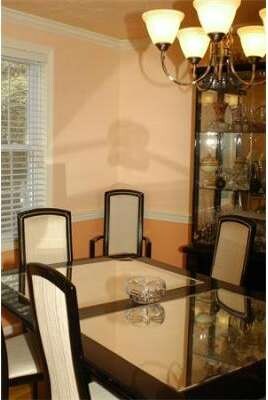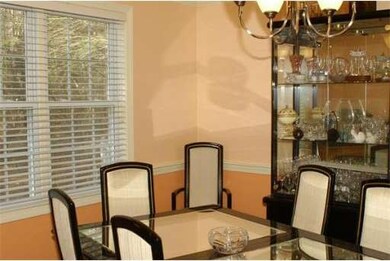
120 Beech St Franklin, MA 02038
About This Home
As of December 2023Your wait is over! Fantastic price on this young four bedroom Colonial in a great commuter location *Upgraded cabinet packed kitchen with gas stove & center island *First floor laundry *Two car garage with extra storage *Gleaming hardwood flooring throughout most of first level and master bedroom *Master has oversized walk-in closet *Expanded driveway, fenced wooded yard with shed and kennel *Easy care vinyl sided exterior *SELLER TO ENTERTAIN OFFERS BETWEEN $375,000 and $400,000.
Last Agent to Sell the Property
Kathy Stankard
Coldwell Banker Realty - Franklin License #449000576 Listed on: 02/05/2012
Home Details
Home Type
Single Family
Est. Annual Taxes
$8,484
Year Built
2000
Lot Details
0
Listing Details
- Lot Description: Corner, Wooded, Paved Drive, Fenced/Enclosed, Level
- Special Features: None
- Property Sub Type: Detached
- Year Built: 2000
Interior Features
- Has Basement: Yes
- Fireplaces: 1
- Primary Bathroom: Yes
- Number of Rooms: 8
- Amenities: Public Transportation, Shopping, Walk/Jog Trails, Conservation Area, Highway Access, House of Worship, Public School, T-Station, University
- Electric: Circuit Breakers
- Energy: Insulated Windows, Insulated Doors, Prog. Thermostat
- Flooring: Tile, Wall to Wall Carpet, Hardwood
- Insulation: Full
- Interior Amenities: Cable Available
- Basement: Full, Interior Access, Bulkhead, Sump Pump, Concrete Floor
- Bedroom 2: Second Floor, 11X12
- Bedroom 3: Second Floor, 12X12
- Bedroom 4: Second Floor, 11X18
- Bathroom #1: First Floor
- Bathroom #2: Second Floor
- Bathroom #3: Second Floor
- Kitchen: First Floor, 11X18
- Laundry Room: First Floor
- Living Room: First Floor, 14X12
- Master Bedroom: Second Floor, 18X12
- Master Bedroom Description: Ceiling Fans, Hard Wood Floor
- Dining Room: First Floor, 12X11
- Family Room: First Floor, 19X12
Exterior Features
- Construction: Frame
- Exterior: Vinyl
- Exterior Features: Deck - Wood, Gutters, Storage Shed, Screens, Fenced Yard, Satellite Dish, Kennel
- Foundation: Poured Concrete
Garage/Parking
- Garage Parking: Attached, Garage Door Opener, Storage
- Garage Spaces: 2
- Parking: Off-Street, Improved Driveway, Paved Driveway
- Parking Spaces: 6
Utilities
- Cooling Zones: 1
- Heat Zones: 1
- Hot Water: Natural Gas
- Utility Connections: for Gas Range, for Gas Dryer, for Electric Dryer, Washer Hookup
Condo/Co-op/Association
- HOA: No
Ownership History
Purchase Details
Home Financials for this Owner
Home Financials are based on the most recent Mortgage that was taken out on this home.Similar Homes in the area
Home Values in the Area
Average Home Value in this Area
Purchase History
| Date | Type | Sale Price | Title Company |
|---|---|---|---|
| Deed | $195,000 | -- |
Mortgage History
| Date | Status | Loan Amount | Loan Type |
|---|---|---|---|
| Open | $615,000 | Stand Alone Refi Refinance Of Original Loan | |
| Closed | $616,000 | Purchase Money Mortgage | |
| Closed | $512,400 | New Conventional | |
| Closed | $329,500 | Stand Alone Refi Refinance Of Original Loan | |
| Closed | $361,000 | New Conventional | |
| Closed | $130,000 | No Value Available | |
| Closed | $265,000 | No Value Available | |
| Closed | $256,865 | No Value Available | |
| Closed | $156,000 | Purchase Money Mortgage |
Property History
| Date | Event | Price | Change | Sq Ft Price |
|---|---|---|---|---|
| 12/22/2023 12/22/23 | Sold | $770,000 | +6.9% | $369 / Sq Ft |
| 12/03/2023 12/03/23 | Pending | -- | -- | -- |
| 12/01/2023 12/01/23 | For Sale | $720,000 | +89.5% | $345 / Sq Ft |
| 06/27/2012 06/27/12 | Sold | $380,000 | +1.3% | $187 / Sq Ft |
| 05/31/2012 05/31/12 | Pending | -- | -- | -- |
| 03/28/2012 03/28/12 | Price Changed | $375,000 | -3.8% | $184 / Sq Ft |
| 02/05/2012 02/05/12 | For Sale | $390,000 | -- | $192 / Sq Ft |
Tax History Compared to Growth
Tax History
| Year | Tax Paid | Tax Assessment Tax Assessment Total Assessment is a certain percentage of the fair market value that is determined by local assessors to be the total taxable value of land and additions on the property. | Land | Improvement |
|---|---|---|---|---|
| 2025 | $8,484 | $730,100 | $243,700 | $486,400 |
| 2024 | $7,297 | $618,900 | $243,700 | $375,200 |
| 2023 | $7,383 | $586,900 | $245,800 | $341,100 |
| 2022 | $7,102 | $505,500 | $203,100 | $302,400 |
| 2021 | $7,296 | $498,000 | $217,600 | $280,400 |
| 2020 | $6,865 | $473,100 | $219,500 | $253,600 |
| 2019 | $6,635 | $452,600 | $198,800 | $253,800 |
| 2018 | $6,346 | $433,200 | $204,500 | $228,700 |
| 2017 | $6,070 | $416,300 | $187,600 | $228,700 |
| 2016 | $5,935 | $409,300 | $184,500 | $224,800 |
| 2015 | $6,007 | $404,800 | $180,000 | $224,800 |
| 2014 | $5,433 | $376,000 | $151,200 | $224,800 |
Agents Affiliated with this Home
-
Maria Varrichione

Seller's Agent in 2023
Maria Varrichione
RE/MAX
(508) 561-6048
59 Total Sales
-
Angela Caruso

Buyer's Agent in 2023
Angela Caruso
Realty Executives
(617) 694-6012
94 Total Sales
-
K
Seller's Agent in 2012
Kathy Stankard
Coldwell Banker Realty - Franklin
-
Preben Christensen

Buyer's Agent in 2012
Preben Christensen
RE/MAX
(508) 868-5483
78 Total Sales
Map
Source: MLS Property Information Network (MLS PIN)
MLS Number: 71335149
APN: FRAN-000223-000000-000067
- 60 Pine St
- 21 Hawthorne Village Unit B
- 49 Palomino Dr
- 1081 Pond St
- 43 Arapahoe Rd
- 455 Hartford Ave
- 462 Hartford Ave
- 17 Pine St
- 0 Old Log Lane (Farm St) Unit 73416329
- 85 Maple St
- 359 Hartford Ave
- 30 Stone St
- 0 Pond Unit 73416512
- 329 Village St
- 0 Farm St
- 39 West St
- 471 Pond St
- 6 Freedom Trail
- 114 Woodside Rd
- 18 Norfolk Ave
