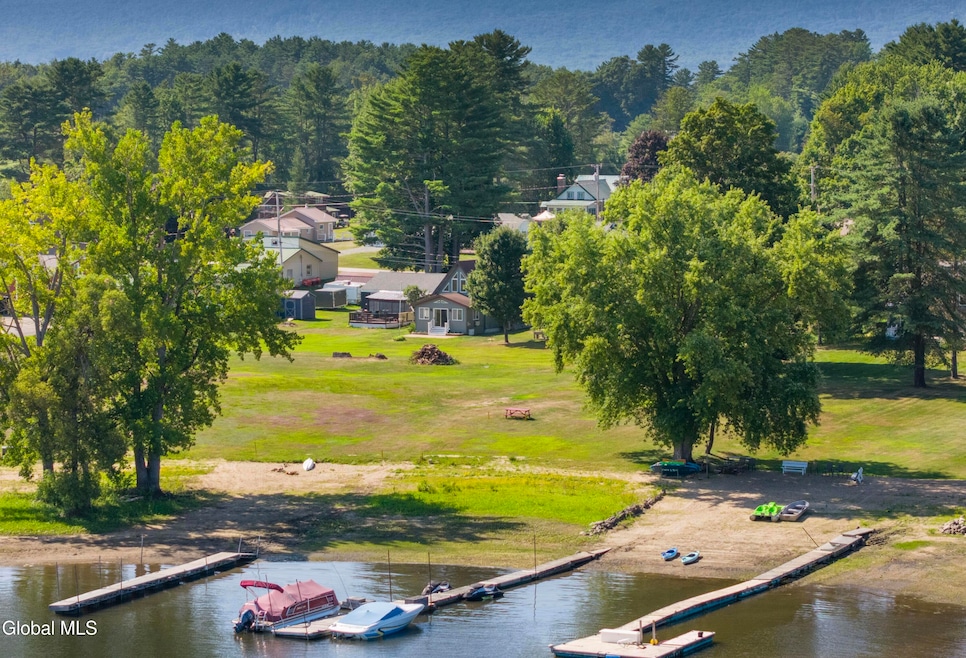
120 Bertrand Rd Gloversville, NY 12078
Estimated payment $3,680/month
Highlights
- Community Beach Access
- Cape Cod Architecture
- Vaulted Ceiling
- Lake Front
- Deck
- Wood Flooring
About This Home
Lovingly & meticulously cared for by the same family for 40 years, this year-round, waterfront home on the Great Sacandaga Lake is an absolute GEM! Rebuilt in 1999, this home boasts everything you could need for lakeside living! Wake up each morning, stroll down to the water & relax on your 50' of sandy beach. The main floor feat. gorgeous oak floors, a spacious living room w/river-stone gas fireplace, a perfectly poised kitchen w/breakfast bar & full dining room, a bathroom made for late night soaking, a laundry/mud-room off the rear & an oversized sunroom perfect for sleeping on those late summer nights. Upstairs you'll find 2 bedrooms, vaulted ceilings, a 1/2 bath & central sitting area that dreams to be converted into a 3rd bedroom/loft! Need more space? Finish the basement or garage!
Listing Agent
Mohawk Mills Real Estate Group License #10491208635 Listed on: 08/14/2025
Home Details
Home Type
- Single Family
Est. Annual Taxes
- $4,892
Year Built
- Built in 1950 | Remodeled
Lot Details
- 7,405 Sq Ft Lot
- Lot Dimensions are 50x150
- Lake Front
- Level Lot
- Cleared Lot
- Garden
- Property is zoned Single Residence
HOA Fees
- $3 Monthly HOA Fees
Parking
- 1 Car Attached Garage
Home Design
- Cape Cod Architecture
- A-Frame Home
- Camp Architecture
- Block Foundation
- Vinyl Siding
- Asphalt
Interior Spaces
- 1,581 Sq Ft Home
- 2-Story Property
- Chair Railings
- Vaulted Ceiling
- Paddle Fans
- Self Contained Fireplace Unit Or Insert
- Gas Fireplace
- Double Pane Windows
- ENERGY STAR Qualified Windows
- French Doors
- Mud Room
- Living Room with Fireplace
- Dining Room
- Loft
- Lake Views
- Storm Doors
Kitchen
- Oven
- Range
- Microwave
- Dishwasher
- Solid Surface Countertops
Flooring
- Wood
- Carpet
- Tile
Bedrooms and Bathrooms
- 2 Bedrooms
- Bathroom on Main Level
- Ceramic Tile in Bathrooms
Laundry
- Laundry Room
- Laundry on main level
- Washer and Dryer Hookup
Unfinished Basement
- Heated Basement
- Interior Basement Entry
- Sump Pump
- Laundry in Basement
Accessible Home Design
- Accessible Full Bathroom
- Accessible Kitchen
- Accessible Hallway
Outdoor Features
- Access To Lake
- Permit Required for Waterfront Access
- Deck
- Patio
- Exterior Lighting
- Side Porch
Utilities
- Ductless Heating Or Cooling System
- Wood Insert Heater
- Heating System Uses Propane
- Heating System Powered By Leased Propane
- Baseboard Heating
- Hot Water Heating System
- 200+ Amp Service
- Septic Tank
- High Speed Internet
Listing and Financial Details
- Legal Lot and Block 30.000 / 2
- Assessor Parcel Number 173089 120.12-2-30
Community Details
Recreation
- Community Beach Access
Map
Home Values in the Area
Average Home Value in this Area
Tax History
| Year | Tax Paid | Tax Assessment Tax Assessment Total Assessment is a certain percentage of the fair market value that is determined by local assessors to be the total taxable value of land and additions on the property. | Land | Improvement |
|---|---|---|---|---|
| 2024 | $3,801 | $140,100 | $54,600 | $85,500 |
| 2023 | $5,524 | $136,500 | $54,600 | $81,900 |
| 2022 | $5,558 | $136,500 | $54,600 | $81,900 |
| 2021 | $5,467 | $136,500 | $54,600 | $81,900 |
| 2020 | $4,653 | $136,500 | $54,600 | $81,900 |
| 2019 | $4,264 | $136,500 | $54,600 | $81,900 |
| 2018 | $3,978 | $136,500 | $54,600 | $81,900 |
| 2017 | $4,011 | $136,500 | $54,600 | $81,900 |
| 2016 | $4,244 | $136,500 | $54,600 | $81,900 |
| 2015 | -- | $136,500 | $54,600 | $81,900 |
| 2014 | -- | $136,500 | $54,600 | $81,900 |
Property History
| Date | Event | Price | Change | Sq Ft Price |
|---|---|---|---|---|
| 08/16/2025 08/16/25 | Pending | -- | -- | -- |
| 08/14/2025 08/14/25 | For Sale | $600,000 | -- | $380 / Sq Ft |
Purchase History
| Date | Type | Sale Price | Title Company |
|---|---|---|---|
| Deed | -- | Edward V Wilcenski |
Mortgage History
| Date | Status | Loan Amount | Loan Type |
|---|---|---|---|
| Open | $40,000 | Stand Alone Refi Refinance Of Original Loan |
Similar Homes in Gloversville, NY
Source: Global MLS
MLS Number: 202523850
APN: 173089-120-012-0002-030-000-0000
- 136 Longview Dr
- 386 Griffis Rd
- L39 Sunrise Dr
- 179 Vandenburgh Point Rd
- 230 Kunkel Point
- 241 Kunkel Point
- 241 Kunkel Rd
- 134 Kunkel Point
- 211 Woods Hollow Rd
- 107 Lakeside Dr
- 157 Lakeside Dr
- 175 Lakeside Dr
- 52 Oak Ln
- 31 N Main St
- 18 1st Ave
- L2 9 Mile Tree Rd
- 283 Nine Mile Tree Rd
- 134 Lake St
- 97 N Main St
- 128 Paradise Point Ln






