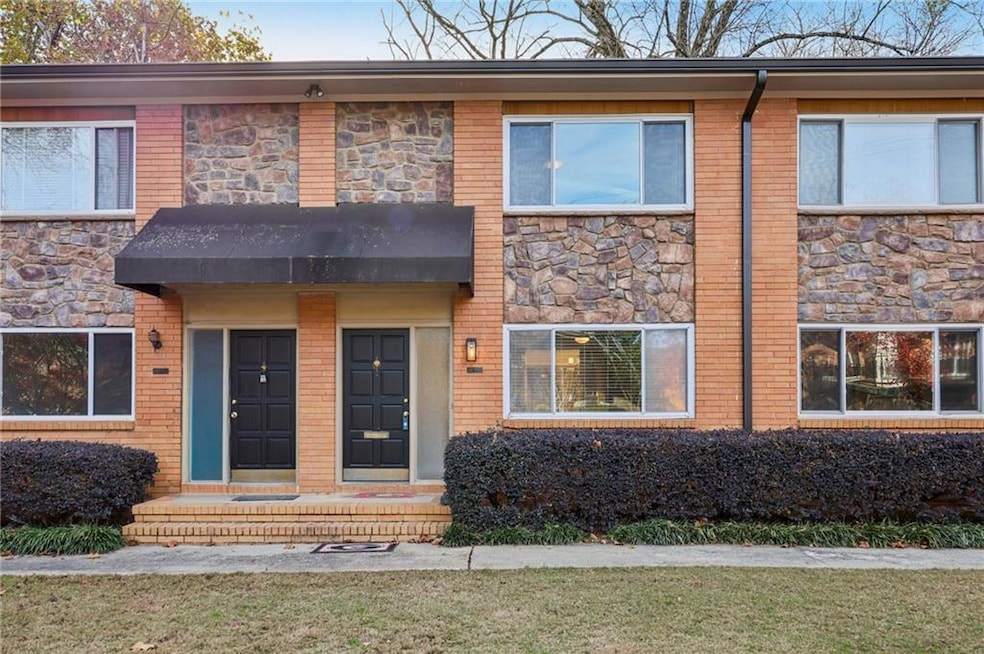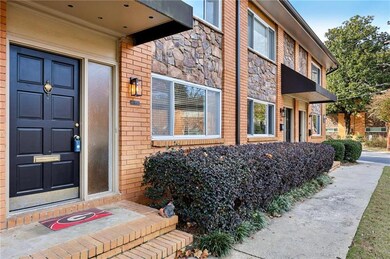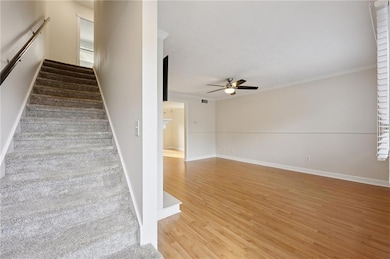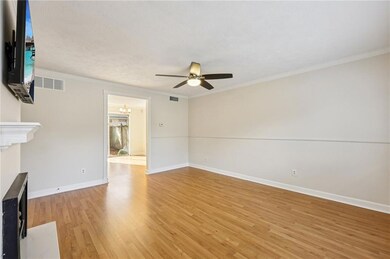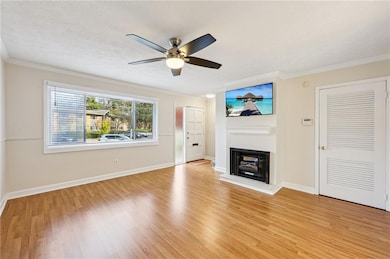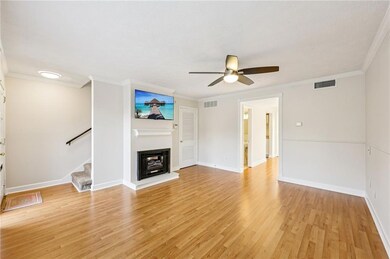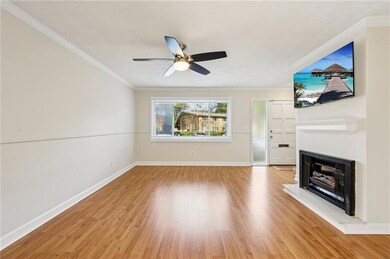120 Biscayne Dr NW Unit A4 Atlanta, GA 30309
Brookwood NeighborhoodEstimated payment $1,992/month
Highlights
- In Ground Pool
- No Units Above
- Traditional Architecture
- North Atlanta High School Rated A
- City View
- Wood Flooring
About This Home
Discover easy living and all Buckhead has to offer. Enjoy the rare convenience of walking straight into your unit—no lobby doors, long hallways or elevators to navigate - as well as plentiful unassigned parking for you and your guests. This friendly, welll-established community offers a pool, fantastic dog-walking routes and an unbeatable location in the heart of Buckhead near Piedmont Hospital, the Northwest Trail Segment 2 of the BeltLine, Bobby Jones Golf Course, SCAD and shopping, dining and nightlife in every direction! Quick access to I-85 and GA-400 makes getting around the city a breeze. A private outdoor space in the back is a true gem—perfect for morning coffee, evening unwinding or a pup’s sunbathing spot. And to make your move even easier, the seller repainted the interior and is also offering a $500 credit toward a new washer and dryer. Effortless living. Prime location. Buckhead convenience at its best.
Listing Agent
Keller Williams Realty Metro Atlanta Brokerage Phone: 404-564-5560 License #175773 Listed on: 11/19/2025

Co-Listing Agent
Keller Williams Realty Metro Atlanta Brokerage Phone: 404-564-5560 License #283524
Townhouse Details
Home Type
- Townhome
Est. Annual Taxes
- $4,207
Year Built
- Built in 1964
Lot Details
- 1,037 Sq Ft Lot
- No Units Above
- No Units Located Below
- Landscaped
- Back Yard Fenced
HOA Fees
- $587 Monthly HOA Fees
Home Design
- Traditional Architecture
- Brick Exterior Construction
- Composition Roof
- Stone Siding
Interior Spaces
- 1,036 Sq Ft Home
- 2-Story Property
- Ceiling height of 9 feet on the main level
- Gas Log Fireplace
- Living Room with Fireplace
- Formal Dining Room
- Wood Flooring
- City Views
Kitchen
- Gas Range
- Microwave
- Dishwasher
- Stone Countertops
- Disposal
Bedrooms and Bathrooms
- 2 Bedrooms
- Bathtub and Shower Combination in Primary Bathroom
Parking
- 2 Parking Spaces
- Parking Lot
- Unassigned Parking
Outdoor Features
- In Ground Pool
- Courtyard
- Patio
Location
- Property is near shops
- Property is near the Beltline
Schools
- E. Rivers Elementary School
- Willis A. Sutton Middle School
- North Atlanta High School
Utilities
- Forced Air Heating and Cooling System
- 110 Volts
- Gas Water Heater
- High Speed Internet
- Cable TV Available
Listing and Financial Details
- Assessor Parcel Number 17 011100160945
Community Details
Overview
- 116 Units
- Community Management Assoc Association, Phone Number (404) 835-9239
- Arborgate Subdivision
- Rental Restrictions
Amenities
- Restaurant
Recreation
- Community Pool
- Park
Map
Home Values in the Area
Average Home Value in this Area
Tax History
| Year | Tax Paid | Tax Assessment Tax Assessment Total Assessment is a certain percentage of the fair market value that is determined by local assessors to be the total taxable value of land and additions on the property. | Land | Improvement |
|---|---|---|---|---|
| 2025 | $3,232 | $102,840 | $13,240 | $89,600 |
| 2023 | $3,814 | $92,120 | $14,480 | $77,640 |
| 2022 | $3,218 | $79,520 | $12,800 | $66,720 |
| 2021 | $3,050 | $75,280 | $11,760 | $63,520 |
| 2020 | $3,048 | $74,400 | $11,600 | $62,800 |
| 2019 | $105 | $66,480 | $11,240 | $55,240 |
| 2018 | $2,128 | $51,400 | $13,400 | $38,000 |
| 2017 | $1,662 | $38,480 | $8,000 | $30,480 |
| 2016 | $1,666 | $38,480 | $8,000 | $30,480 |
| 2015 | $1,705 | $38,480 | $8,000 | $30,480 |
| 2014 | $1,623 | $35,800 | $7,440 | $28,360 |
Property History
| Date | Event | Price | List to Sale | Price per Sq Ft |
|---|---|---|---|---|
| 11/19/2025 11/19/25 | For Sale | $199,900 | 0.0% | $193 / Sq Ft |
| 09/05/2020 09/05/20 | Rented | $1,475 | 0.0% | -- |
| 09/02/2020 09/02/20 | Under Contract | -- | -- | -- |
| 08/12/2020 08/12/20 | For Rent | $1,475 | -- | -- |
Purchase History
| Date | Type | Sale Price | Title Company |
|---|---|---|---|
| Deed | $137,000 | -- | |
| Deed | $130,000 | -- |
Mortgage History
| Date | Status | Loan Amount | Loan Type |
|---|---|---|---|
| Open | $109,600 | New Conventional | |
| Previous Owner | $104,000 | New Conventional |
Source: First Multiple Listing Service (FMLS)
MLS Number: 7683211
APN: 17-0111-0016-094-5
- 115 Biscayne Dr NW Unit F10
- 115 Biscayne Dr NW Unit C3
- 115 Biscayne Dr NW Unit D1
- 115 Biscayne Dr NW Unit E-3
- 100 Biscayne Dr NW Unit E4
- 100 Biscayne Dr NW Unit A3
- 100 Biscayne Dr NW Unit D7
- 100 Biscayne Dr NW Unit C1
- 100 Biscayne Dr NW Unit C5
- 50 Biscayne Dr NW Unit 2111
- 50 Biscayne Dr NW Unit 6109
- 50 Biscayne Dr NW Unit 2109
- 50 Biscayne Dr NW Unit 6107
- 136 Peachtree Memorial Dr NW Unit NC8
- 136 Peachtree Memorial Dr NW Unit NJ 10
- 136 Peachtree Memorial Dr NW Unit GA8
- 120 Biscayne Dr NW Unit A2
- 115 Biscayne Dr NW Unit B1
- 115 Biscayne Dr NW Unit C3
- 115 Biscayne Dr NW
- 100 Biscayne Dr NW Unit C5
- 177 N Colonial Homes Cir NW
- 214 Colonial Homes Dr NW
- 124 Peachtree Memorial Dr NW
- 1 Biscayne Dr NW Unit 502
- 200 Colonial Homes Dr NW
- 222 Colonial Homes Dr NW Unit 2516
- 222 Colonial Homes Dr NW Unit 2521
- 115 Peachtree Memorial Dr NW Unit C1
- 115 Peachtree Memorial Dr NW Unit B3
- 222 Colonial Homes Dr NW
- 2144 Peachtree Rd NW Unit 920
- 2144 Peachtree Rd NW Unit 501
- 2144 Peachtree Rd NW Unit 1104
- 100 Colonial Homes Dr
- 2233 Peachtree Rd NE Unit 801
