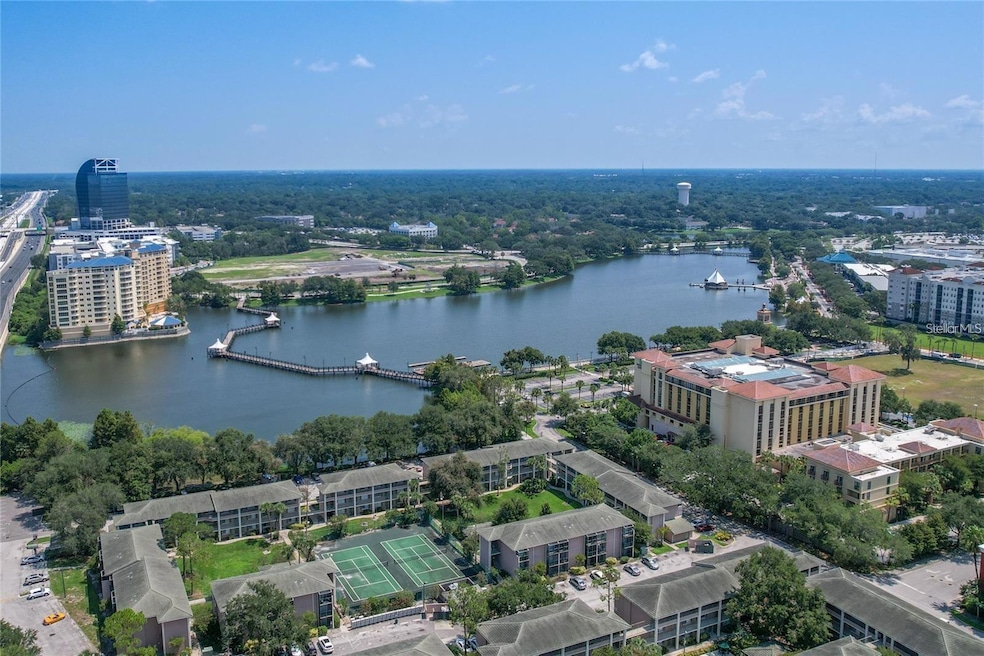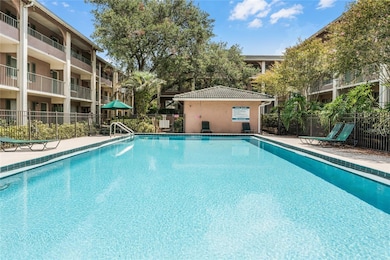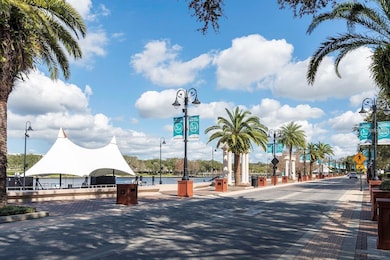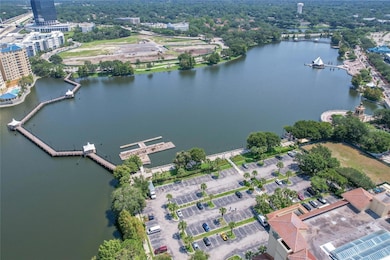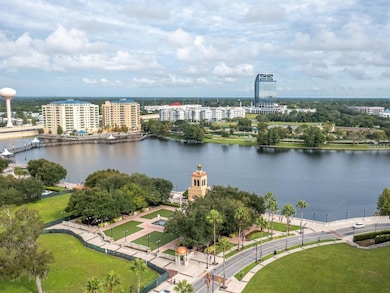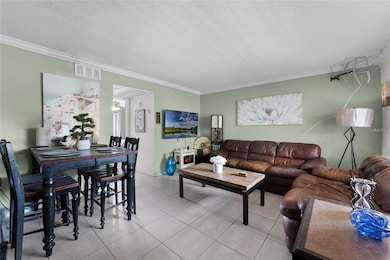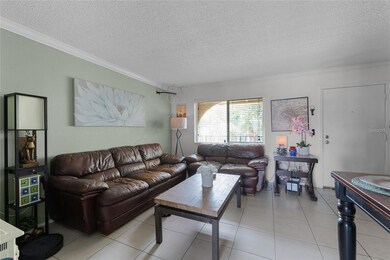120 Blue Point Way Unit 340 Altamonte Springs, FL 32701
Estimated payment $1,634/month
Highlights
- Pool View
- Community Pool
- Crown Molding
- Lyman High School Rated A-
- Balcony
- 5-minute walk to Cranes Roost Park
About This Home
3 BEDROOMS, PLUS A BONUS ROOM!* (one bedroom has a dresser, it just needs a closet) BRAND NEW WINDOWS, NEW REFRIGERATOR, NEW DISHWASHER, NEW OVEN! LOCATION, LOCATION, LOCATION! Nestled in the vibrant heart of Uptown Altamonte, effortlessly combining convenience and excitement! Situated within mere steps from a myriad of delights, from DINING, SHOPPING, ENTERTAINMENT and strategically positioned right off two major highways! The renowned EDDIE ROSE AMPHITHEATER, where enchanting shows and performances light up the night, is just a stone's throw away, ensuring that your evenings are filled with wonder and joy. Step inside and you are greeted by a comfortable living space that beckons relaxation and enjoyment. A versatile bonus room awaits, ready to adapt to your preferences, whether it's a dedicated workspace that inspires creativity or an additional bedroom, there are many options. This condo unveils a split floor plan with 3 spacious rooms and 2 full bathrooms. 2 of the rooms boast PRIVATE SCREENED BALCONIES, an oasis of tranquility where you can savor your morning coffee or unwind with the gentle breeze and TENNIS COURTS as your backdrop. ENSUITE BATHROOMS complete the experience, offering a haven of relaxation and rejuvenation. Discover a third bedroom that presents endless possibilities. A simple addition of a closet is all that's needed to transform this space into another comfortable bedroom, a hobby room, or a guest retreat. The marvels of this community extend beyond your doorstep. Indulge in the luxury of two inviting pools, perfect for soaking up the Florida sun or taking a refreshing dip. Engage in friendly matches on the tennis courts, perfect your swing on the putting green, or enjoy a leisurely game of shuffleboard. The amenities cater to your every whim, elevating your daily routine into a vacation-like experience. And let's not forget the vibrant events that surround you—festivals, gatherings, and celebrations that turn every day into a potential adventure, fostering a strong sense of community and camaraderie. Don't miss the chance to call this remarkable residence your own and seize the opportunity to embrace a lifestyle that's both captivating and convenient.
Listing Agent
COLDWELL BANKER REALTY Brokerage Phone: 407-352-1040 License #3492515 Listed on: 11/12/2025

Property Details
Home Type
- Condominium
Est. Annual Taxes
- $1,560
Year Built
- Built in 1980
HOA Fees
- $845 Monthly HOA Fees
Home Design
- Entry on the 3rd floor
- Slab Foundation
- Block Exterior
- Stucco
Interior Spaces
- 992 Sq Ft Home
- 1-Story Property
- Crown Molding
- Ceiling Fan
- Living Room
- Tile Flooring
- Pool Views
Kitchen
- Convection Oven
- Dishwasher
Bedrooms and Bathrooms
- 3 Bedrooms
- En-Suite Bathroom
- 2 Full Bathrooms
Schools
- Altamonte Elementary School
- Milwee Middle School
- Lyman High School
Utilities
- Central Air
- Heating System Uses Natural Gas
- Natural Gas Connected
- High Speed Internet
- Cable TV Available
Additional Features
- Balcony
- North Facing Home
Listing and Financial Details
- Visit Down Payment Resource Website
- Legal Lot and Block 1034 / 1000
- Assessor Parcel Number 14-21-29-528-1000-1034
Community Details
Overview
- Association fees include pool
- Sentry Management Association, Phone Number (407) 788-6700
- Visit Association Website
- Waterside At Cranes Roost A Condo Community Subdivision
Amenities
- Laundry Facilities
Recreation
- Community Pool
Pet Policy
- Pets Allowed
- Pets up to 35 lbs
Map
Home Values in the Area
Average Home Value in this Area
Tax History
| Year | Tax Paid | Tax Assessment Tax Assessment Total Assessment is a certain percentage of the fair market value that is determined by local assessors to be the total taxable value of land and additions on the property. | Land | Improvement |
|---|---|---|---|---|
| 2024 | $1,560 | $80,340 | -- | -- |
| 2023 | $1,349 | $73,036 | $0 | $0 |
| 2021 | $1,013 | $60,360 | $0 | $60,360 |
| 2020 | $1,120 | $70,420 | $0 | $0 |
| 2019 | $1,003 | $59,354 | $0 | $0 |
| 2018 | $979 | $62,875 | $0 | $0 |
| 2017 | $874 | $48,120 | $0 | $0 |
| 2016 | $851 | $51,306 | $0 | $0 |
| 2015 | $769 | $51,306 | $0 | $0 |
| 2014 | $769 | $50,300 | $0 | $0 |
Property History
| Date | Event | Price | List to Sale | Price per Sq Ft |
|---|---|---|---|---|
| 11/12/2025 11/12/25 | For Sale | $125,000 | -- | $126 / Sq Ft |
Purchase History
| Date | Type | Sale Price | Title Company |
|---|---|---|---|
| Quit Claim Deed | -- | Attorney | |
| Special Warranty Deed | $50,000 | None Available | |
| Special Warranty Deed | $162,700 | Albertelli Title Inc |
Mortgage History
| Date | Status | Loan Amount | Loan Type |
|---|---|---|---|
| Previous Owner | $122,025 | Unknown |
Source: Stellar MLS
MLS Number: O6359831
APN: 14-21-29-528-1000-1034
- 133 Oyster Bay Cir Unit 100
- 133 Oyster Bay Cir Unit 330
- 127 Oyster Bay Cir Unit 110
- 123 Blue Point Way Unit 320
- 145 Oyster Bay Cir Unit 220
- 145 Oyster Bay Cir Unit 140
- 131 Water Front Way Unit 150
- 131 Water Front Way Unit 360
- 131 Water Front Way Unit 220
- 101 Oyster Bay Cir Unit 120
- 122 Water Front Way Unit 360
- 122 Water Front Way Unit 370
- 103 Oyster Bay Cir Unit 120
- 109 Oyster Bay Cir Unit 120
- 115 Oyster Bay Cir Unit 115
- 3 Escondido Cir Unit 8
- 4 Escondido Cir Unit 34
- 121 Oyster Bay Cir Unit 220
- 6 Escondido Cir Unit 64
- 6 Escondido Cir Unit 58
- 133 Oyster Bay Cir Unit 200
- 123 Blue Point Way Unit 320
- 122 Water Front Way Unit 370
- 285 Uptown Blvd
- 121 Oyster Bay Cir Unit 130
- 121 Oyster Bay Cir Unit 320
- 383 Emerson Plaza
- 15 Escondido Cir Unit 142
- 340 Forestway Cir Unit 302
- 425 Centerpointe Cir Unit A1
- 425 Centerpointe Cir Unit B2.1
- 425 Centerpointe Cir Unit S1
- 302 Northlake Blvd
- 365 Forestway Cir Unit 307
- 351 S Northlake Blvd
- 425 Centerpointe Cir
- 486 Centerpointe Cir
- 112 Essex Ave
- 390 Woodside Dr Unit 202
- 325 Wymore Rd Unit 206
