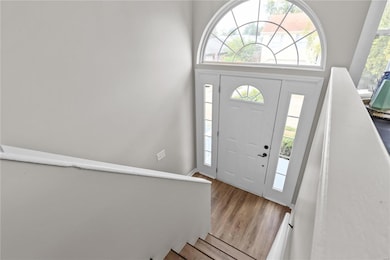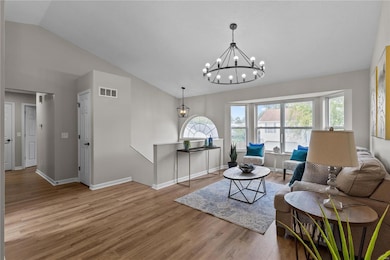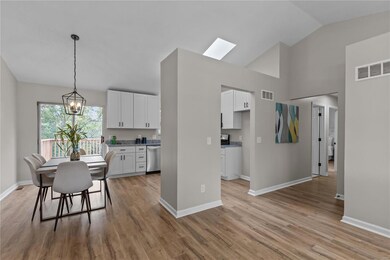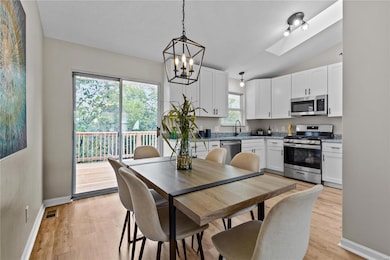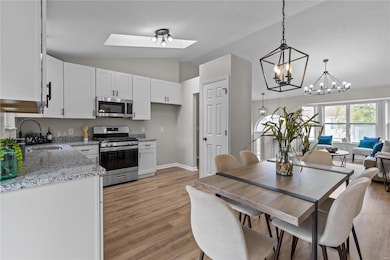
120 Bracadale Ave Valley Park, MO 63088
Peerless Park NeighborhoodHighlights
- Vaulted Ceiling
- Skylights
- Fireplace in Basement
- Traditional Architecture
- 2 Car Attached Garage
- Shed
About This Home
As of September 2024AMAZING renovation just completed! Brand new roof, siding, soffit, fascia and gutters (July 2024) along with new deck boards & rails! Interior has been completely transformed! Large great room with vaulted ceiling, new LVP flooring throughout the entire main level! Separate dining space with easy access to deck overlooking private back yard! Brand new kitchen boasting new 42" tall cabinets, new granite countertops, & new stainless appliances! Primary bedroom suite with private bath features new flooring, vanity, toilet & resurfaced shower! Additional 2 spacious bedrooms and updated hall bath! Finished walkout lower level offers a large rec room, woodburning fireplace, updated FULL bath including new vanity & flooring, and access to the oversized 2 car garage! Additional features include brand new garage door & opener, new door hardware & hinges throughout, newer HVAC, updated lighting & plumbing fixtures, 6 panel doors, freshly painted, fresh landscaping, vaulted ceilings, & more!
Last Agent to Sell the Property
Premier Real Estate Group License #2004031059 Listed on: 08/22/2024
Home Details
Home Type
- Single Family
Est. Annual Taxes
- $3,590
Year Built
- Built in 1993
Lot Details
- 6,098 Sq Ft Lot
- Lot Dimensions are 50x119
- Fenced
- Level Lot
HOA Fees
- $3 Monthly HOA Fees
Parking
- 2 Car Attached Garage
- Garage Door Opener
- Driveway
- Off-Street Parking
Home Design
- Traditional Architecture
- Split Level Home
- Frame Construction
- Vinyl Siding
Interior Spaces
- 1,482 Sq Ft Home
- Vaulted Ceiling
- Skylights
- Wood Burning Fireplace
- Insulated Windows
- Sliding Doors
- Six Panel Doors
Kitchen
- Microwave
- Dishwasher
- Disposal
Bedrooms and Bathrooms
- 3 Bedrooms
- 3 Full Bathrooms
Partially Finished Basement
- Fireplace in Basement
- Finished Basement Bathroom
Schools
- Valley Park Elem. Elementary School
- Valley Park Middle School
- Valley Park Sr. High School
Additional Features
- Shed
- Forced Air Heating System
Listing and Financial Details
- Assessor Parcel Number 26Q-61-0421
Community Details
Recreation
- Recreational Area
Ownership History
Purchase Details
Home Financials for this Owner
Home Financials are based on the most recent Mortgage that was taken out on this home.Purchase Details
Home Financials for this Owner
Home Financials are based on the most recent Mortgage that was taken out on this home.Purchase Details
Home Financials for this Owner
Home Financials are based on the most recent Mortgage that was taken out on this home.Purchase Details
Home Financials for this Owner
Home Financials are based on the most recent Mortgage that was taken out on this home.Similar Homes in the area
Home Values in the Area
Average Home Value in this Area
Purchase History
| Date | Type | Sale Price | Title Company |
|---|---|---|---|
| Warranty Deed | -- | None Listed On Document | |
| Warranty Deed | -- | Title Partners | |
| Interfamily Deed Transfer | -- | Orntic St Louis | |
| Warranty Deed | $155,000 | -- |
Mortgage History
| Date | Status | Loan Amount | Loan Type |
|---|---|---|---|
| Open | $309,294 | FHA | |
| Previous Owner | $240,000 | New Conventional | |
| Previous Owner | $20,000 | Credit Line Revolving | |
| Previous Owner | $108,700 | New Conventional | |
| Previous Owner | $124,000 | Fannie Mae Freddie Mac |
Property History
| Date | Event | Price | Change | Sq Ft Price |
|---|---|---|---|---|
| 09/27/2024 09/27/24 | Sold | -- | -- | -- |
| 08/26/2024 08/26/24 | Pending | -- | -- | -- |
| 08/22/2024 08/22/24 | For Sale | $299,900 | -- | $202 / Sq Ft |
| 08/16/2024 08/16/24 | Off Market | -- | -- | -- |
Tax History Compared to Growth
Tax History
| Year | Tax Paid | Tax Assessment Tax Assessment Total Assessment is a certain percentage of the fair market value that is determined by local assessors to be the total taxable value of land and additions on the property. | Land | Improvement |
|---|---|---|---|---|
| 2023 | $3,590 | $43,040 | $14,520 | $28,520 |
| 2022 | $3,235 | $34,980 | $14,520 | $20,460 |
| 2021 | $3,223 | $34,980 | $14,520 | $20,460 |
| 2020 | $3,337 | $34,550 | $8,630 | $25,920 |
| 2019 | $3,234 | $34,550 | $8,630 | $25,920 |
| 2018 | $3,138 | $32,930 | $5,760 | $27,170 |
| 2017 | $3,118 | $32,930 | $5,760 | $27,170 |
| 2016 | $2,697 | $26,770 | $6,710 | $20,060 |
| 2015 | $2,649 | $26,770 | $6,710 | $20,060 |
| 2014 | $2,913 | $28,800 | $7,730 | $21,070 |
Agents Affiliated with this Home
-

Seller's Agent in 2024
Brian Beldner
Premier Real Estate Group
1 in this area
97 Total Sales
-
S
Buyer's Agent in 2024
Scott Buchheit
Meyer & Company Real Estate
(636) 387-8317
1 in this area
1 Total Sale
Map
Source: MARIS MLS
MLS Number: MIS24052021
APN: 26Q-61-0421
- 117 Bracadale Ave
- 127 Rutherglen Dr
- 194 Rutherglen Dr
- 329 Westwind Estates Ln
- 386 Westwind Estates Ln
- 297 Highland Village Dr
- 320 Valparaiso Ct
- 407 Xavier Ct
- 277 Main St
- 453 Seton Hall Ct
- 1400 Summertree Springs Ave Unit G
- 90 Cheryl Ln
- 61 Inez Ave
- 444 Bethany Ct
- 1553 Morning Sun Dr
- 1342 Cliffridge Ln
- 112 Majestic Dr
- 412 Leonard Ave
- 534 Meramec Station Rd
- 10 Eagle Rock Cove Unit 302

