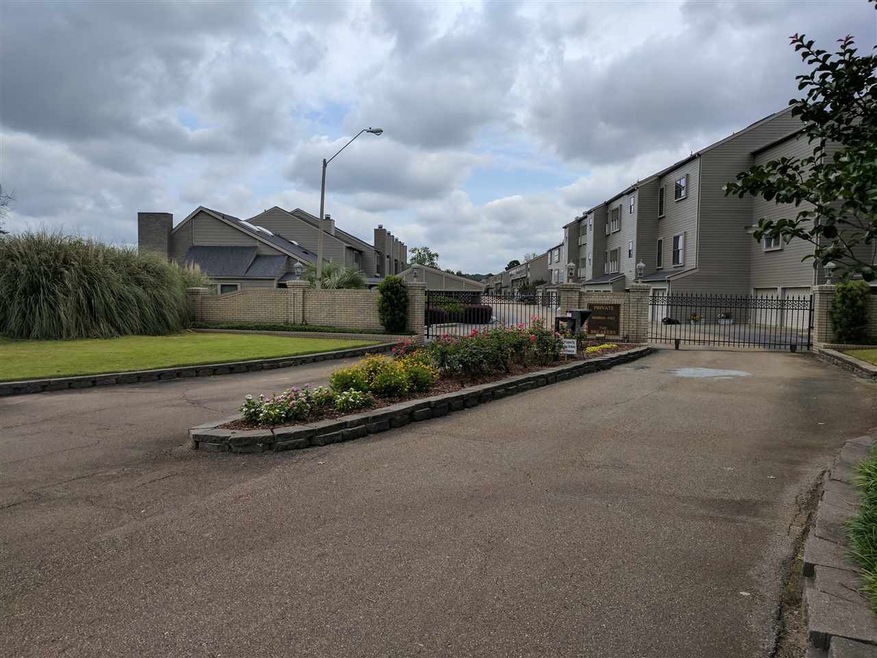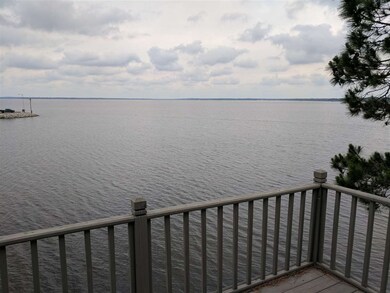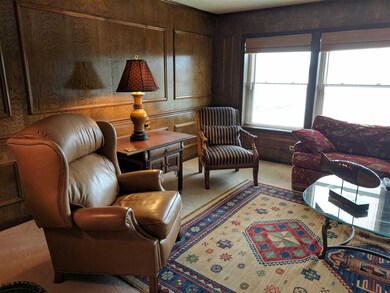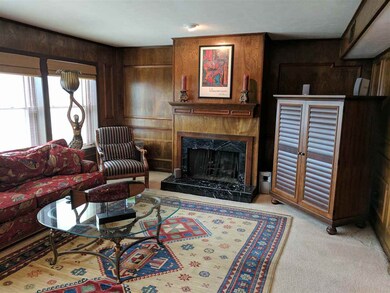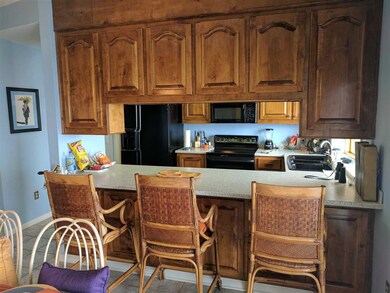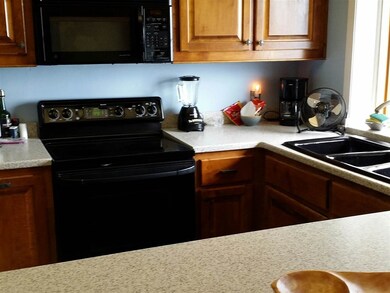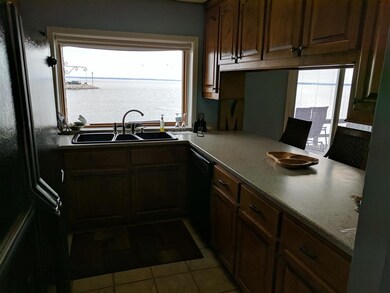
120 Breakers Ln Unit 120 Ridgeland, MS 39157
Estimated Value: $370,000 - $445,000
Highlights
- Private Dock
- Reservoir Front
- Clubhouse
- Ann Smith Elementary School Rated A-
- Gated Community
- Deck
About This Home
As of January 2019Welcome home to The Breakers waterfront residences, exclusively located on the southern peninsula (jetty) of the Ross Barnett Reservoir. This desirable end unit overlooks the expansive miles of water between the Madison County condo and the Rankin County shoreline and is situated so that a homeowner would never want to leave! Watch stunning sunset reflections and the full moon rising from the deck on the main floor or from the master bedroom. Enjoy cooking and entertaining from your kitchen as you have full reservoir views from there as well. The Breakers offers unparalleled Reservoir access where you can step across the street to your boat dock at the new Marina. Or enjoy the pool and covered patio area which overlooks the harbor side of the reservoir. Additionally, Breakers homeowners say they appreciate the security offered by this gated community which is accessed by owner controlled remotes or gate telephone. Don't let this one pass you by! Please Note: Square footage has been measured by a Certified Residential Appraiser using Fannie Mae guidelines for condominium measurements (measuring only within the inside room walls). Condominiums in MS have formerly been measured in the same method as a single family home which is measured around the exterior and includes the thickness of the sheetrock, 2x4's, brick or siding...structure outside the "breathing space". I.E. a condo which is the same size as a single family residence (SFR) will reflect less square footage than the SFR. Please be aware that it is not known whether all condominium properties (including comparables) have been measured using this standard which is currently in effect. This square foot measurement can also vary widely from the tax assessors office which still uses the exterior method as a standard. (See document for report.)
Last Agent to Sell the Property
Scott Britton
Scott Britton Real Estate License #B7328 Listed on: 11/07/2016
Property Details
Home Type
- Condominium
Est. Annual Taxes
- $3,200
Year Built
- Built in 1980
Lot Details
- Reservoir Front
HOA Fees
- $275 Monthly HOA Fees
Parking
- 2 Car Attached Garage
- Garage Door Opener
Home Design
- Traditional Architecture
- Slab Foundation
- Shingle Roof
- Composition Roof
- Masonite
- Stone
Interior Spaces
- 1,550 Sq Ft Home
- 3-Story Property
- High Ceiling
- Multiple Fireplaces
- Vinyl Clad Windows
- Window Treatments
- Entrance Foyer
- Property Views
Kitchen
- Eat-In Kitchen
- Electric Oven
- Self-Cleaning Oven
- Electric Cooktop
- Recirculated Exhaust Fan
- Microwave
- Dishwasher
- Disposal
Flooring
- Carpet
- Ceramic Tile
Bedrooms and Bathrooms
- 2 Bedrooms
- Walk-In Closet
Laundry
- Dryer
- Washer
Home Security
Outdoor Features
- Private Dock
- Docks
- Deck
Schools
- Ann Smith Elementary School
- Olde Towne Middle School
- Ridgeland High School
Utilities
- Central Heating and Cooling System
- Heating System Uses Natural Gas
- Gas Water Heater
- Cable TV Available
Listing and Financial Details
- Assessor Parcel Number 072H-27C-056/00.00
Community Details
Overview
- Association fees include accounting/legal, insurance, ground maintenance, management, pest control, pool service, salaries/payroll
- The Breakers Subdivision
Amenities
- Community Barbecue Grill
- Clubhouse
Recreation
- Community Pool
Security
- Gated Community
- Fire and Smoke Detector
Similar Homes in the area
Home Values in the Area
Average Home Value in this Area
Mortgage History
| Date | Status | Borrower | Loan Amount |
|---|---|---|---|
| Closed | Gaymes Charles H | $212,000 |
Property History
| Date | Event | Price | Change | Sq Ft Price |
|---|---|---|---|---|
| 01/18/2019 01/18/19 | Sold | -- | -- | -- |
| 10/25/2018 10/25/18 | Pending | -- | -- | -- |
| 11/07/2016 11/07/16 | For Sale | $289,000 | -- | $186 / Sq Ft |
Tax History Compared to Growth
Tax History
| Year | Tax Paid | Tax Assessment Tax Assessment Total Assessment is a certain percentage of the fair market value that is determined by local assessors to be the total taxable value of land and additions on the property. | Land | Improvement |
|---|---|---|---|---|
| 2024 | $1,242 | $19,752 | $0 | $0 |
| 2023 | $1,242 | $19,530 | $0 | $0 |
| 2022 | $1,242 | $19,530 | $0 | $0 |
| 2021 | $1,242 | $19,027 | $0 | $0 |
| 2020 | $1,242 | $19,027 | $0 | $0 |
| 2019 | $2,995 | $27,794 | $0 | $0 |
| 2018 | $2,995 | $27,794 | $0 | $0 |
| 2017 | $3,092 | $28,697 | $0 | $0 |
| 2016 | $3,092 | $28,697 | $0 | $0 |
| 2015 | $3,092 | $28,697 | $0 | $0 |
| 2014 | $3,087 | $28,649 | $0 | $0 |
Agents Affiliated with this Home
-

Seller's Agent in 2019
Scott Britton
Scott Britton Real Estate
(601) 977-0277
3 Total Sales
-
Laurie Defoe
L
Buyer's Agent in 2019
Laurie Defoe
Nix-Tann & Associates, Inc.
(601) 624-8360
80 Total Sales
Map
Source: MLS United
MLS Number: 1291748
APN: 072H-27C-056-00-00
- 92 Breakers Ln
- 65 Breakers Ln
- 46 Breakers Ln
- 13 Breakers Ln
- 21 Breakers Ln
- 107 Hawks Nest Bluff
- 348 Lakeview Rd
- 7012 Copper Cove
- 1012 Camdenmill Dr
- 109 Overlook Pointe Cir
- 125 Overlook Pointe Dr
- 136 Trace Cove Dr
- 147 Overlook Pointe Dr
- 241 Sycamore Ln
- 133 Overlook Pointe Dr
- 143 Overlook Pointe Dr
- 154 Highwoods Blvd
- 420 Ashbourn Ct
- 550 Post Rd Unit 116
- 550 Post Rd Unit 801
- 120 Breakers Ln
- 120 Breakers Ln Unit 120
- 121 Breakers Ln
- 121 Breakers Ln Unit 121
- 123 Breakers Ln
- 123 Breakers Ln Unit 123
- 124 Breakers Ln
- 107 Breakers Ln
- 90 Breakers Ln
- 125 Breakers Ln
- 91 Breakers Ln
- 106 Breakers Ln
- 76 Breakers Ln
- 75 Breakers Ln
- 126 Breakers Ln
- 105 Breakers Ln
- 93 Breakers Ln
- 93 Breakers Ln Unit 93
- 74 Breakers Ln
- 127 Breakers Ln
