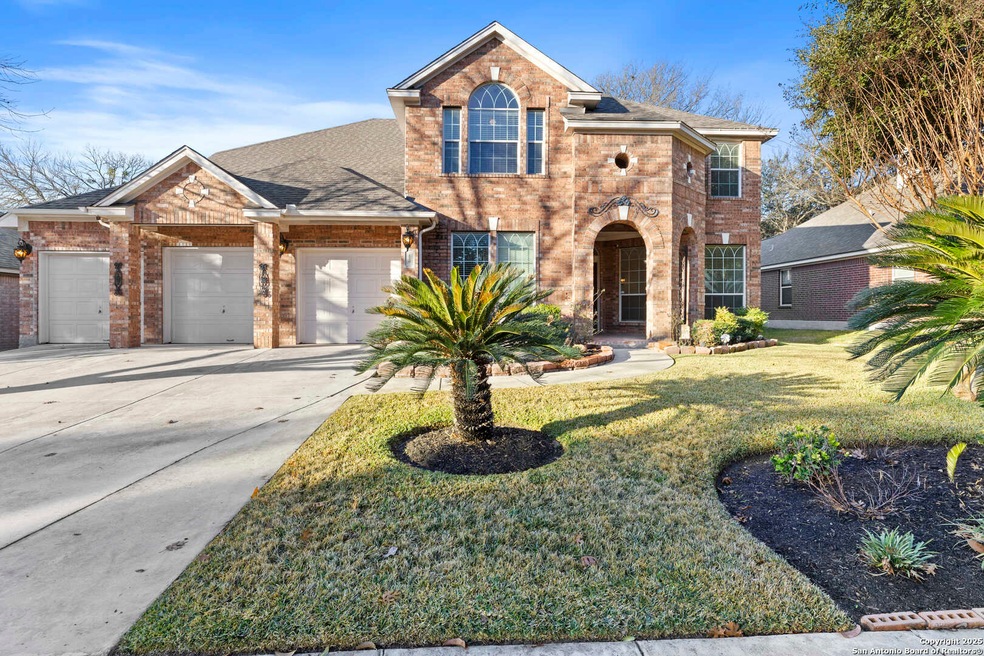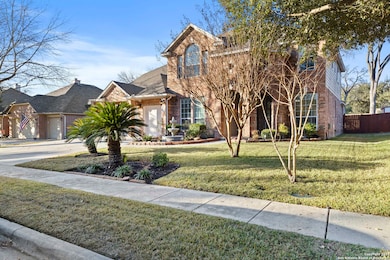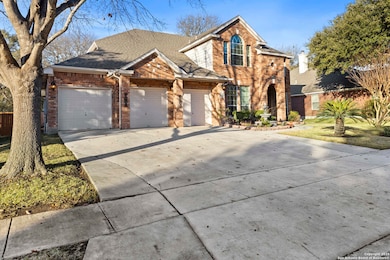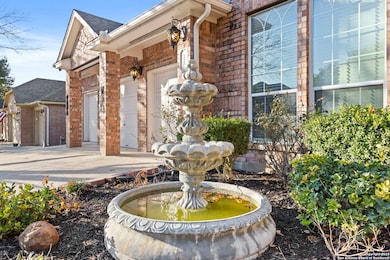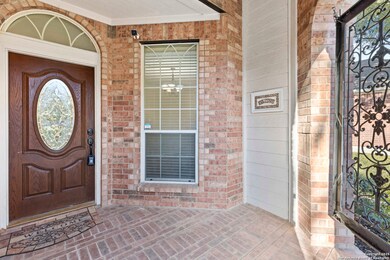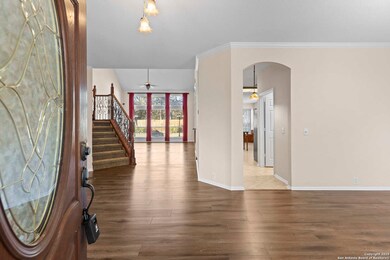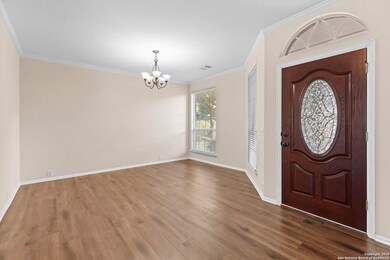
120 Brookbend Cibolo, TX 78108
Cibolo NeighborhoodHighlights
- Wood Flooring
- 1 Fireplace
- Game Room
- Dobie J High School Rated A-
- Two Living Areas
- Walk-In Pantry
About This Home
As of March 2025****Seller providing $7,500.00 credit towards closing costs ($5,000.00) , and house upgrades ($2,500.00)**** Stunning home loaded with upgrades! This spacious 4-bedroom, 3.5-bathroom home includes a game room and a dedicated office. The open floor plan boasts high ceilings and abundant space. The gourmet kitchen features granite countertops and a stylish ceramic tile backsplash. The expansive downstairs owner's suite offers an adjoining en-suite with a jacuzzi tub and a separate shower. Enjoy added privacy with a backyard that backs up to a greenbelt. Recent upgrades include a new roof (2020), a hot water heater (2024), upstairs flooring, and wood flooring downstairs. Appliances were updated in 2021, along with a new water softener. Both HVAC systems and ductwork were replaced in October 2023. Conveniently located with easy access to I-35, Randolph AFB, and Fort Sam Houston.
Last Buyer's Agent
Alejandro Gonzalez
Watters International Realty
Home Details
Home Type
- Single Family
Est. Annual Taxes
- $8,834
Year Built
- Built in 2004
Lot Details
- 8,407 Sq Ft Lot
HOA Fees
- $42 Monthly HOA Fees
Parking
- 3 Car Garage
Home Design
- Brick Exterior Construction
- Slab Foundation
- Composition Roof
Interior Spaces
- 3,245 Sq Ft Home
- Property has 2 Levels
- Ceiling Fan
- Chandelier
- 1 Fireplace
- Window Treatments
- Two Living Areas
- Game Room
- Washer Hookup
Kitchen
- Eat-In Kitchen
- Walk-In Pantry
- <<selfCleaningOvenToken>>
- Stove
- <<microwave>>
- Dishwasher
Flooring
- Wood
- Carpet
Bedrooms and Bathrooms
- 4 Bedrooms
Schools
- Green Val Elementary School
- Dobie J Middle School
- Byron Stee High School
Utilities
- Central Heating and Cooling System
- Water Softener is Owned
- Cable TV Available
Community Details
- $135 HOA Transfer Fee
- Braewood Home Owners Association
- Built by PULTE
- Braewood Subdivision
- Mandatory home owners association
Listing and Financial Details
- Legal Lot and Block 27 / 1
- Assessor Parcel Number 1G1212000102700000
Ownership History
Purchase Details
Home Financials for this Owner
Home Financials are based on the most recent Mortgage that was taken out on this home.Purchase Details
Purchase Details
Home Financials for this Owner
Home Financials are based on the most recent Mortgage that was taken out on this home.Purchase Details
Home Financials for this Owner
Home Financials are based on the most recent Mortgage that was taken out on this home.Similar Homes in Cibolo, TX
Home Values in the Area
Average Home Value in this Area
Purchase History
| Date | Type | Sale Price | Title Company |
|---|---|---|---|
| Deed | -- | None Listed On Document | |
| Executors Deed | -- | None Listed On Document | |
| Deed | -- | -- | |
| Warranty Deed | -- | Trinity Title |
Mortgage History
| Date | Status | Loan Amount | Loan Type |
|---|---|---|---|
| Open | $422,750 | New Conventional | |
| Previous Owner | $449,250 | No Value Available | |
| Previous Owner | -- | No Value Available | |
| Previous Owner | $289,000 | New Conventional | |
| Previous Owner | $289,293 | VA | |
| Previous Owner | $297,000 | No Value Available | |
| Previous Owner | $45,000 | Unknown |
Property History
| Date | Event | Price | Change | Sq Ft Price |
|---|---|---|---|---|
| 03/27/2025 03/27/25 | Sold | -- | -- | -- |
| 02/28/2025 02/28/25 | Pending | -- | -- | -- |
| 02/19/2025 02/19/25 | Price Changed | $445,000 | -1.1% | $137 / Sq Ft |
| 02/04/2025 02/04/25 | For Sale | $450,000 | -5.3% | $139 / Sq Ft |
| 08/22/2024 08/22/24 | Price Changed | $475,000 | -3.0% | $146 / Sq Ft |
| 07/22/2024 07/22/24 | For Sale | $489,900 | 0.0% | $151 / Sq Ft |
| 05/15/2024 05/15/24 | Off Market | -- | -- | -- |
| 05/03/2024 05/03/24 | For Sale | $489,900 | -- | $151 / Sq Ft |
Tax History Compared to Growth
Tax History
| Year | Tax Paid | Tax Assessment Tax Assessment Total Assessment is a certain percentage of the fair market value that is determined by local assessors to be the total taxable value of land and additions on the property. | Land | Improvement |
|---|---|---|---|---|
| 2024 | -- | $435,592 | $44,890 | $412,357 |
| 2023 | $7,651 | $395,993 | $49,949 | $424,024 |
| 2022 | $7,747 | $359,994 | $47,690 | $312,304 |
| 2021 | $8,672 | $380,437 | $38,100 | $342,337 |
| 2020 | $8,492 | $375,354 | $38,100 | $337,254 |
| 2019 | $7,868 | $336,338 | $34,500 | $301,838 |
| 2018 | $7,612 | $328,480 | $34,500 | $293,980 |
| 2017 | $6,521 | $327,973 | $40,500 | $287,473 |
| 2016 | $7,025 | $305,100 | $29,100 | $276,000 |
| 2015 | $6,521 | $305,922 | $30,873 | $275,049 |
| 2014 | $6,448 | $292,316 | $30,000 | $262,316 |
Agents Affiliated with this Home
-
Jason Pratt
J
Seller's Agent in 2025
Jason Pratt
White Rock Realty
(210) 718-1996
2 in this area
13 Total Sales
-
A
Buyer's Agent in 2025
Alejandro Gonzalez
Watters International Realty
-
Alan King
A
Seller's Agent in 2024
Alan King
Alan King & Associates, LLC
(210) 378-4681
3 in this area
48 Total Sales
Map
Source: San Antonio Board of REALTORS®
MLS Number: 1839614
APN: 1G1212-0001-02700-0-00
- 145 Green Brook Place
- 109 Brook Meadows
- 120 Brook Meadows
- 127 Still Brook Ln
- 100 Dew Fall Trail
- 1809 Green Valley Rd
- 1687 Fir Cir
- 1664 Willow Top Dr
- 3904 Brook Hollow Dr
- 109 Hidden Mesa
- 1656 Yucca Park
- 112 Springtree Hollow
- 156 Springtree Bluff
- 120 Bella Rosa Trail
- 2933 Cottonwood Dr
- 121 Bella Rosa Trail
- 128 Hidden Cave
- 413 Bella Rosa Way
- 405 Bella Rosa Way
- 1636 Yucca Park
