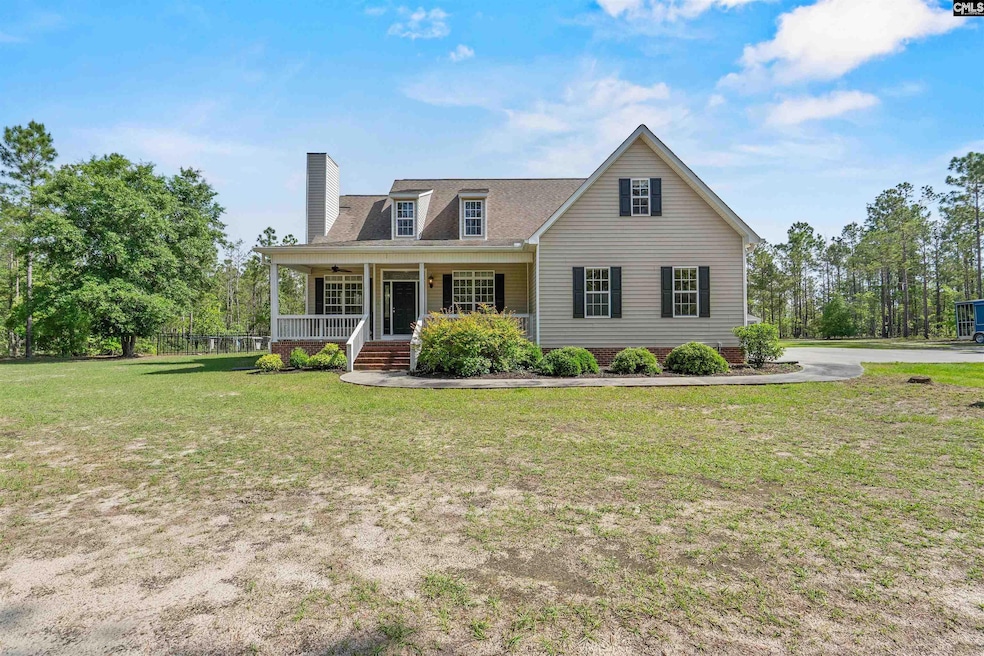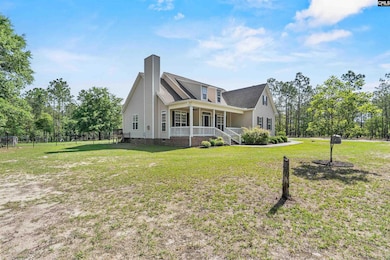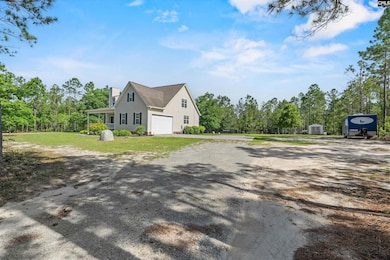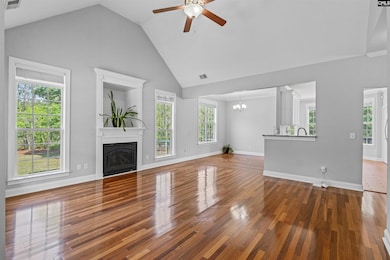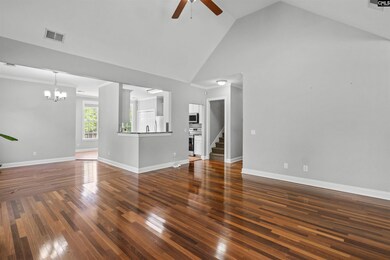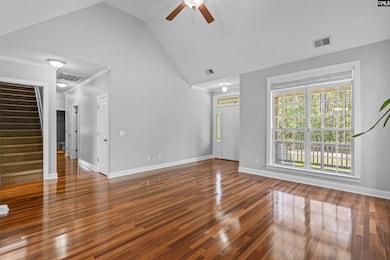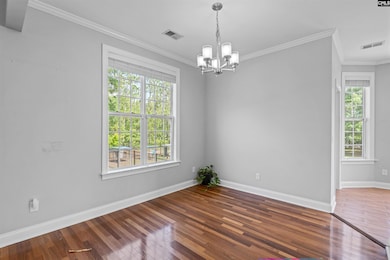
120 Butternut Ln Camden, SC 29020
Estimated payment $2,786/month
Highlights
- Horses Allowed On Property
- Solar Power System
- Deck
- Finished Room Over Garage
- Craftsman Architecture
- Vaulted Ceiling
About This Home
Well if you have worked your whole life to be able to relax and own a little piece of this Earth & live in God's Country on 6.0 Acres of Peaceful Serenity on the outskirts of Camden, SC in Horse Country USA then this is it. Within minutes of the Amenities of the Shopping, Churches, Dining, Entertainment, Employment & Interstates to nearby Fort Jackson, SC or Shaw AFB in Sumter SC you have all the local fire services & hospitals close by. The sellers have a farm where they raise chickens, hens, goats, cows & this is perfect for you to develop the three uncleared acres of the six for Horse trails & for you to raise a new barn for your horses or for fields of agricultural crops. This vinyl home with over 2100 heated SF was custom built in 2006 with three bedrooms & two full baths on the main level & a carpeted Family room/Office & a fourth Bedroom or Recreation Room in the FROG with engineered Hardwood flooring upstairs. This country home features a huge 214 sf Country Covered Front Porch, concrete sidewalks & extra oversized concrete driveway, well water, septic tank, Fenced Rear yard with metal fencing, solar panels & thermopane windows for energy efficiency, huge 245 sf of wooden decking, workshop area in the shed, goat pens, landscaping, crawl space, capped chimney with a connection for you to hook up the propane tank for the gas logs in the fireplace, full gutters, architectural shingled roof, heat pump, insulated 9.5 door in the two car garage for Big Trucks & more. AS you enter the entry foyer the Engineered hardwood flooring shines & gleams throughout the first floor except for the ceramic tile flooring in the two full baths, breakfast room with Bay window, laundry room & the Gourmet kitchen with farm sink & granite countertops, custom cabinets & Pantry. The Great Room has a built in cabinet for your TV over the gas logs & wood mantle in the fireplace with Soaring Cathedral ceilings of almost 15 foot, all other ceilings on the main level are ten foot smooth ceilings, formal dining room, master bedroom with ceiling fan, Farm door, walk in closet, Granite double vanity with a garden Tub, separate shower, window blinds & all other bedrooms have ceiling fans.
Home Details
Home Type
- Single Family
Est. Annual Taxes
- $1,301
Year Built
- Built in 2006
Lot Details
- 6 Acre Lot
- Dirt Road
- South Facing Home
- Back Yard Fenced
Parking
- 2 Car Garage
- Finished Room Over Garage
- Garage Door Opener
Home Design
- Craftsman Architecture
- Country Style Home
- Vinyl Construction Material
Interior Spaces
- 2,106 Sq Ft Home
- 1.5-Story Property
- Crown Molding
- Vaulted Ceiling
- Ceiling Fan
- Self Contained Fireplace Unit Or Insert
- Gas Log Fireplace
- Double Pane Windows
- Bay Window
- Great Room with Fireplace
- Dining Area
- Home Office
- Crawl Space
- Security System Owned
Kitchen
- Eat-In Kitchen
- Self-Cleaning Convection Oven
- Free-Standing Range
- Induction Cooktop
- Built-In Microwave
- Dishwasher
- Granite Countertops
- Granite Backsplash
Flooring
- Engineered Wood
- Tile
Bedrooms and Bathrooms
- 4 Bedrooms
- Primary Bedroom on Main
- Walk-In Closet
- 2 Full Bathrooms
- Dual Vanity Sinks in Primary Bathroom
- Garden Bath
- Separate Shower
Laundry
- Laundry on main level
- Dryer
- Washer
Attic
- Storage In Attic
- Attic Access Panel
Outdoor Features
- Deck
- Covered patio or porch
- Separate Outdoor Workshop
- Shed
- Rain Gutters
Schools
- Baron Dekalb Elementary School
- North Central Middle School
- North Central High School
Utilities
- Central Heating and Cooling System
- Heat Pump System
- Well
- Tankless Water Heater
- Cable TV Available
Additional Features
- Solar Power System
- Horses Allowed On Property
Community Details
- No Home Owners Association
Map
Home Values in the Area
Average Home Value in this Area
Tax History
| Year | Tax Paid | Tax Assessment Tax Assessment Total Assessment is a certain percentage of the fair market value that is determined by local assessors to be the total taxable value of land and additions on the property. | Land | Improvement |
|---|---|---|---|---|
| 2024 | $1,301 | $299,900 | $60,000 | $239,900 |
| 2023 | $1,308 | $299,900 | $60,000 | $239,900 |
| 2022 | $1,258 | $299,900 | $60,000 | $239,900 |
| 2021 | $1,220 | $299,900 | $60,000 | $239,900 |
| 2020 | $3,194 | $167,700 | $30,000 | $137,700 |
| 2019 | $3,229 | $167,700 | $30,000 | $137,700 |
| 2018 | $3,152 | $167,700 | $30,000 | $137,700 |
| 2017 | $3,116 | $167,700 | $30,000 | $137,700 |
| 2016 | $3,094 | $168,200 | $30,000 | $138,200 |
| 2015 | $2,917 | $168,200 | $30,000 | $138,200 |
| 2014 | $2,917 | $0 | $0 | $0 |
Property History
| Date | Event | Price | Change | Sq Ft Price |
|---|---|---|---|---|
| 06/15/2025 06/15/25 | Price Changed | $484,888 | -2.0% | $230 / Sq Ft |
| 06/09/2025 06/09/25 | Price Changed | $494,888 | -1.0% | $235 / Sq Ft |
| 05/29/2025 05/29/25 | Price Changed | $499,888 | -2.0% | $237 / Sq Ft |
| 05/19/2025 05/19/25 | For Sale | $510,000 | -- | $242 / Sq Ft |
Purchase History
| Date | Type | Sale Price | Title Company |
|---|---|---|---|
| Deed | $299,999 | Mcangus Goudelock & Courie Llc | |
| Deed | $299,999 | Mcangus Goudelock & Courie Llc | |
| Warranty Deed | $80,000 | Conder Anne S | |
| Warranty Deed | $80,000 | Conder Anne S | |
| Deed | $189,900 | -- | |
| Deed | $43,200 | -- |
Mortgage History
| Date | Status | Loan Amount | Loan Type |
|---|---|---|---|
| Open | $299,999 | New Conventional | |
| Closed | $299,999 | New Conventional |
Similar Homes in Camden, SC
Source: Consolidated MLS (Columbia MLS)
MLS Number: 608991
APN: 213-00-00-106
- 1254 Lockhart Rd
- 140 Green Ivy Ct
- 76 Brookwood Rd
- 1658 Kershaw Hwy
- 38 Brookwood Rd
- 78 Foxwood Ln
- 1377 Pine Rd
- 000 Hound Hollow Rd
- 196 Hound Hollow Rd
- 80 Hound Hollow Rd
- 71 Brayden Way
- 41 Carlisle Ln
- 74 Edinburgh Castle Ln
- 200 Friendship Rd
- 511 Boykin Rd Extension
- 216 Hound Hollow Rd
- 1239 John G Richards Rd
- 1338 John G Richards Rd
- 904 Sunnyhill Dr
- 703 Boykin Rd
- 300 Lafayette Way
- 225 Shadowbrook Way
- 94 Carriagebrook Cir
- 41 High Point Dr
- 10 Ridge Cir Dr
- 260 Rapid Run Rd
- 148 Wall St
- 841 Frenwood Ln
- 1629A Robinson Town Rd
- 40 Boulware Rd
- 280 Pne Pt Rd
- 2651 Providence Rd
- 2207 White Oak Ln
- 1993 White Oak Rd
- 275 Ned Williams Rd
- 9 Spinney Ct
- 409 Fox Squirrel Rd
- 230 Sorrel Tree Ln
- 139 Kelsney Ridge Dr
- 33 Elmwood Blvd S
