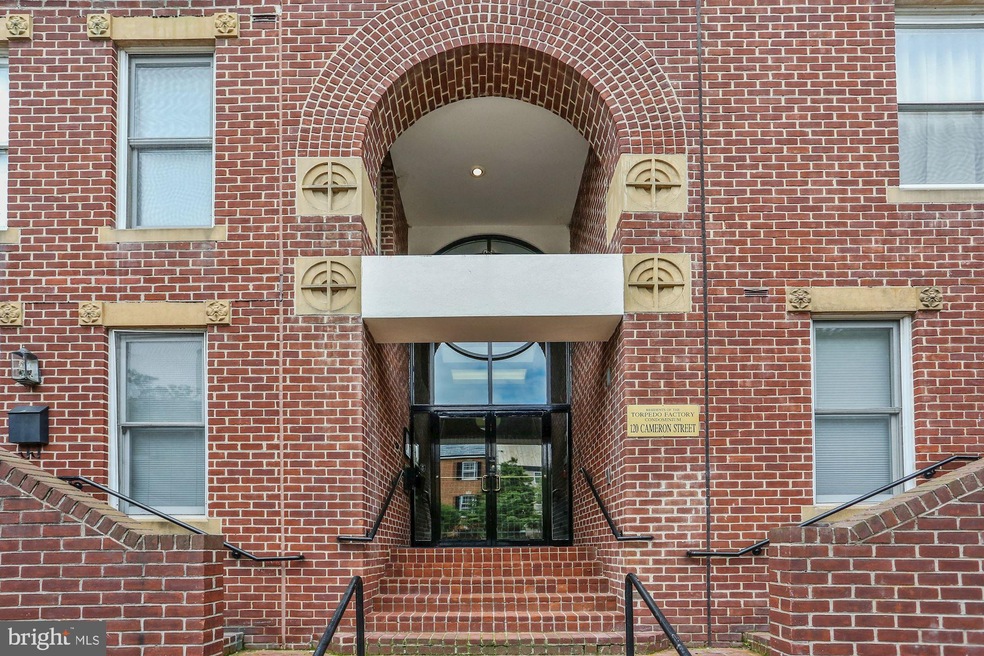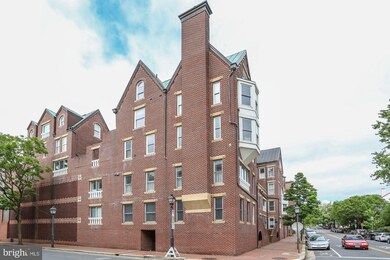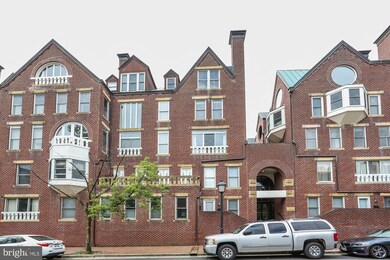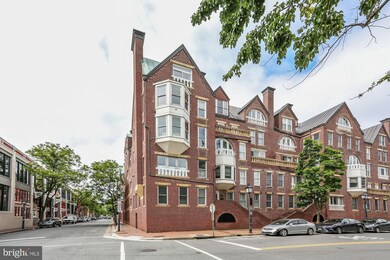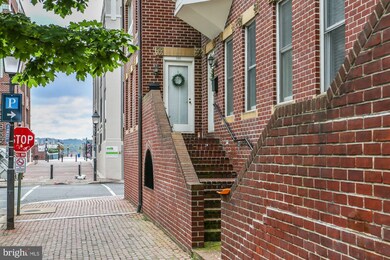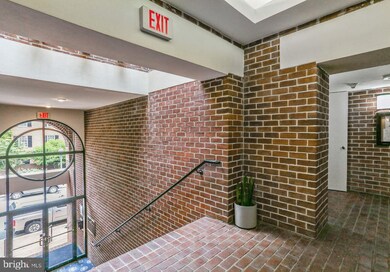
120 Cameron St Unit CS201 Alexandria, VA 22314
Old Town NeighborhoodHighlights
- Water Views
- Traditional Architecture
- Stainless Steel Appliances
- Traditional Floor Plan
- Elevator
- 4-minute walk to Founders Park
About This Home
As of October 2023FABULOUS Pied de terre located in the heart of Old Town..the most historic and desirable area! Just across the street from the Potomac River & waterfront, the Torpedo Factory Art Center & parks. Enjoy (approx.1,000 sq ft) CORNER unit in sought after Torpedo Factory. This rarely available corner unit faces North East ( not on the alley). Water view from LR window, wood burning fireplace and large spacious dining and living room area! Beautiful updates, bright and light filled with windows on all walls. Neutral through out and freshly painted. Steps off of Cameron street and down the block from all the activity on King street and the waterfront. Take in the vibrant life on the "WATERFRONT". Festivals ( art, car and wine ), Parades, Home and Garden tours and of course the Scottish Christmas Walk!!! Trader Joes & Harris Teeter are also close by. 1 assigned garage space is literally just outside your unit door! No lugging groceries down the hall or across the parking garage!3 D TOUR LINK :http://my.matterport.com/show/?m=z8vhrKWpYyw. OR visit you tube: https://www.youtube.com/watch?v=J-mf5X91KVg
Last Agent to Sell the Property
Weichert, REALTORS License #0225155264 Listed on: 06/14/2020

Property Details
Home Type
- Condominium
Est. Annual Taxes
- $6,660
Year Built
- 1985
Lot Details
- North Facing Home
HOA Fees
- $399 Monthly HOA Fees
Parking
- 1 Assigned Parking Garage Space
- Assigned parking located at #10
- Side Facing Garage
Home Design
- Traditional Architecture
- Brick Exterior Construction
Interior Spaces
- 1,000 Sq Ft Home
- Property has 1 Level
- Traditional Floor Plan
- Crown Molding
- Wood Burning Fireplace
- Double Hung Windows
- Entrance Foyer
- Living Room
- Dining Room
- Carpet
- Water Views
- Intercom
Kitchen
- Gas Oven or Range
- Built-In Microwave
- Dishwasher
- Stainless Steel Appliances
- Disposal
Bedrooms and Bathrooms
- 1 Main Level Bedroom
- Walk-In Closet
- 1 Full Bathroom
- Bathtub with Shower
Laundry
- Laundry in unit
- Dryer
- Washer
Schools
- Jefferson-Houston Elementary School
- George Washington Middle School
- Alexandria City High School
Utilities
- Forced Air Heating and Cooling System
- Electric Water Heater
Listing and Financial Details
- Assessor Parcel Number 075.01-0B-CS.201
Community Details
Overview
- Association fees include sewer, snow removal, trash, water, common area maintenance, exterior building maintenance, management, reserve funds
- $24 Other Monthly Fees
- Low-Rise Condominium
- Sentry Management Condos, Phone Number (703) 548-8358
- Torpedo Factory Community
- Torpedo Factory Subdivision
Amenities
- Common Area
- Elevator
Ownership History
Purchase Details
Home Financials for this Owner
Home Financials are based on the most recent Mortgage that was taken out on this home.Similar Homes in Alexandria, VA
Home Values in the Area
Average Home Value in this Area
Purchase History
| Date | Type | Sale Price | Title Company |
|---|---|---|---|
| Warranty Deed | $585,000 | Kvs Title Llc |
Mortgage History
| Date | Status | Loan Amount | Loan Type |
|---|---|---|---|
| Open | $468,000 | New Conventional | |
| Previous Owner | $150,000 | Credit Line Revolving | |
| Previous Owner | $100,000 | Credit Line Revolving |
Property History
| Date | Event | Price | Change | Sq Ft Price |
|---|---|---|---|---|
| 10/20/2023 10/20/23 | Sold | $610,000 | -1.5% | $592 / Sq Ft |
| 09/15/2023 09/15/23 | For Sale | $619,000 | +5.8% | $601 / Sq Ft |
| 08/14/2020 08/14/20 | Sold | $585,000 | -2.3% | $585 / Sq Ft |
| 06/14/2020 06/14/20 | For Sale | $599,000 | -- | $599 / Sq Ft |
Tax History Compared to Growth
Tax History
| Year | Tax Paid | Tax Assessment Tax Assessment Total Assessment is a certain percentage of the fair market value that is determined by local assessors to be the total taxable value of land and additions on the property. | Land | Improvement |
|---|---|---|---|---|
| 2024 | $7,693 | $625,942 | $201,344 | $424,598 |
| 2023 | $7,720 | $695,491 | $223,715 | $471,776 |
| 2022 | $7,036 | $633,838 | $203,378 | $430,460 |
| 2021 | $6,733 | $606,545 | $176,085 | $430,460 |
| 2020 | $6,793 | $589,382 | $170,956 | $418,426 |
| 2019 | $6,026 | $533,309 | $155,414 | $377,895 |
| 2018 | $6,241 | $552,288 | $155,414 | $396,874 |
| 2017 | $5,975 | $528,734 | $148,014 | $380,720 |
| 2016 | $5,343 | $497,972 | $134,558 | $363,414 |
| 2015 | $5,194 | $497,972 | $134,558 | $363,414 |
| 2014 | $4,975 | $476,977 | $128,150 | $348,827 |
Agents Affiliated with this Home
-
Cara Pearlman

Seller's Agent in 2023
Cara Pearlman
Compass
(202) 641-3008
2 in this area
236 Total Sales
-
Stephen Gaich

Buyer's Agent in 2023
Stephen Gaich
Real Living at Home
(202) 304-9932
2 in this area
98 Total Sales
-
Christine Garner

Seller's Agent in 2020
Christine Garner
Weichert Corporate
(703) 587-4855
14 in this area
108 Total Sales
-
John Strock

Buyer's Agent in 2020
John Strock
Real Broker, LLC
(703) 822-3584
1 in this area
55 Total Sales
Map
Source: Bright MLS
MLS Number: VAAX246598
APN: 075.01-0B-CS.201
- 120 Cameron St Unit CS202
- 116 Cameron Mews
- 110 Cameron St Unit CS104
- 318 N Fairfax St
- 427 Queen St
- 318 Prince St Unit 9
- 217 S Union St
- 109 Duke St
- 227 S Union St
- 201 Duke St
- 305 N Saint Asaph St
- 404 Oronoco St
- 309 Duke St
- 230 N Saint Asaph St
- 5 Pioneer Mill Way Unit 501
- 418 Cook St
- 319 S Union St
- 54 Wolfe St
- 304 S Saint Asaph St
- 544 N Saint Asaph St
