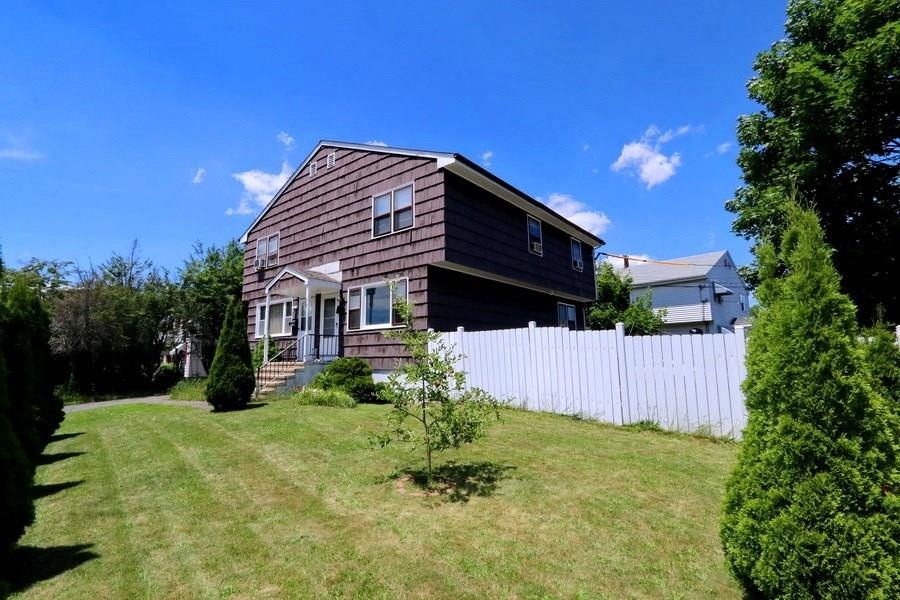
120 Canaan Rd Stratford, CT 06614
Estimated Value: $318,000 - $386,000
Highlights
- Health Club
- Colonial Architecture
- Property is near public transit
- Medical Services
- Deck
- Attic
About This Home
As of August 2017Your DREAM kitchen awaits in this stunningly remodeled home in the north end. Corner, fenced lot. Private driveway and deck for entertaining. Modern bathrooms, hardwood floors, partially finished basement for extra living space. New roof and freshly painted exterior. Close to shops & restaurants. Don't miss this affordable opportunity!
Last Agent to Sell the Property
RE/MAX Right Choice License #RES.0782266 Listed on: 06/23/2017

Home Details
Home Type
- Single Family
Est. Annual Taxes
- $3,453
Year Built
- Built in 1985
Lot Details
- 3,485 Sq Ft Lot
- Corner Lot
- Level Lot
- Property is zoned RM-1
Home Design
- Colonial Architecture
- Concrete Foundation
- Asphalt Shingled Roof
- Wood Siding
- Concrete Siding
Interior Spaces
- 1,224 Sq Ft Home
- Pull Down Stairs to Attic
- Oven or Range
- Partially Finished Basement
Bedrooms and Bathrooms
- 3 Bedrooms
Parking
- Parking Deck
- Paved Parking
Location
- Property is near public transit
- Property is near shops
Additional Features
- Deck
- Heating System Uses Natural Gas
Community Details
Overview
- No Home Owners Association
Amenities
- Medical Services
- Public Transportation
Recreation
- Health Club
Ownership History
Purchase Details
Home Financials for this Owner
Home Financials are based on the most recent Mortgage that was taken out on this home.Purchase Details
Home Financials for this Owner
Home Financials are based on the most recent Mortgage that was taken out on this home.Purchase Details
Home Financials for this Owner
Home Financials are based on the most recent Mortgage that was taken out on this home.Similar Homes in Stratford, CT
Home Values in the Area
Average Home Value in this Area
Purchase History
| Date | Buyer | Sale Price | Title Company |
|---|---|---|---|
| Rhoden Jennifer R | $174,000 | -- | |
| Pensanti Joseph | $194,670 | -- | |
| Franco Eduardo | $90,000 | -- |
Mortgage History
| Date | Status | Borrower | Loan Amount |
|---|---|---|---|
| Open | Rhoden Jennifer | $45,500 | |
| Open | Rhoden Jennifer R | $165,630 | |
| Closed | Rhoden Jennifer R | $170,848 | |
| Previous Owner | Franco Eduardo | $174,400 | |
| Previous Owner | Franco Eduardo | $184,936 | |
| Previous Owner | Franco Eduardo | $85,500 |
Property History
| Date | Event | Price | Change | Sq Ft Price |
|---|---|---|---|---|
| 08/18/2017 08/18/17 | Sold | $174,000 | -5.9% | $142 / Sq Ft |
| 06/23/2017 06/23/17 | For Sale | $185,000 | -- | $151 / Sq Ft |
Tax History Compared to Growth
Tax History
| Year | Tax Paid | Tax Assessment Tax Assessment Total Assessment is a certain percentage of the fair market value that is determined by local assessors to be the total taxable value of land and additions on the property. | Land | Improvement |
|---|---|---|---|---|
| 2024 | $5,219 | $129,830 | $46,040 | $83,790 |
| 2023 | $5,219 | $129,830 | $46,040 | $83,790 |
| 2022 | $5,123 | $129,830 | $46,040 | $83,790 |
| 2021 | $5,124 | $129,830 | $46,040 | $83,790 |
| 2020 | $5,146 | $129,830 | $46,040 | $83,790 |
| 2019 | $3,679 | $92,270 | $30,530 | $61,740 |
| 2018 | $3,682 | $92,270 | $30,530 | $61,740 |
| 2017 | $3,540 | $88,560 | $30,530 | $58,030 |
| 2016 | $3,453 | $88,560 | $30,530 | $58,030 |
| 2015 | $3,275 | $88,560 | $30,530 | $58,030 |
| 2014 | $3,925 | $110,150 | $36,860 | $73,290 |
Agents Affiliated with this Home
-
Jill Taylor

Seller's Agent in 2017
Jill Taylor
RE/MAX
(203) 444-2443
5 in this area
249 Total Sales
-
Joan Junga

Buyer's Agent in 2017
Joan Junga
CB Country to Coast Realty
(203) 767-3134
17 in this area
112 Total Sales
Map
Source: SmartMLS
MLS Number: 99191212
APN: STRA-003010-000009-000004
- 68 Jesse Ave
- 172 Mary Ave
- 1700 Broadbridge Ave Unit A16
- 1700 Broadbridge Ave Unit B17
- 174 Franklin Ave
- 35 Leonard St
- 97 Johnson Ave
- 1746 North Ave
- 59 Wiebe Ave
- 66 Edgewood St
- 124 Light St
- 52 Swanson Ave
- 93 Wyoming St
- 1574 North Ave
- 17 Winfield Dr
- 64 Oakland St
- 83 Stonybrook Rd
- 0 Ct Unit 24025445
- 328 Henry Ave
- 60 Grace Ln
- 120 Canaan Rd
- 122 Canaan Rd
- 37 Shirley Dr
- 102 Canaan Rd
- 140 Canaan Rd
- 100 Canaan Rd
- 109 Canaan Rd Unit 2ND FL
- 109 Canaan Rd Unit 2ND F
- 109 Canaan Rd Unit 2FL
- 129 Canaan Rd
- 45 Shirley Dr
- 30 Shirley Dr
- 92 Canaan Rd
- 47 Shirley Dr
- 32 Shirley Dr
- 150 Canaan Rd
- 40 Shirley Dr
- 152 Canaan Rd
- 135 Canaan Rd
- 42 Shirley Dr
