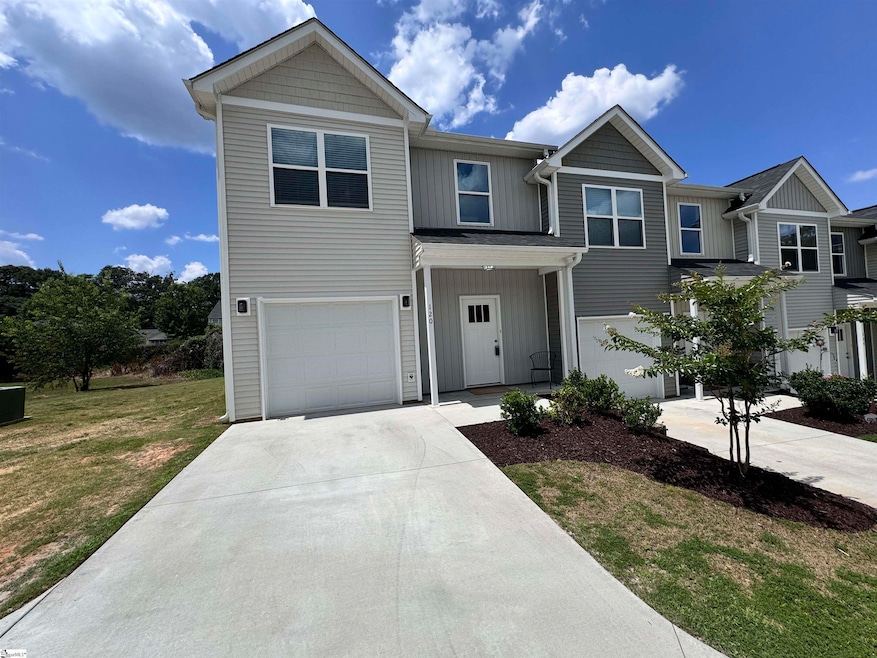120 Cannon Dr Duncan, SC 29334
Estimated payment $1,349/month
Total Views
1,917
3
Beds
2.5
Baths
1,400-1,599
Sq Ft
$134
Price per Sq Ft
Highlights
- Traditional Architecture
- Corner Lot
- Front Porch
- James Byrnes Freshman Academy Rated A-
- Quartz Countertops
- 1 Car Attached Garage
About This Home
Located in Duncan right off of Main Street. This townhome was built in 2022 with an open concept living area on the main floor with a one car garage and a half bath. The kitchen features a nice island, quartz counters, undermount sink, stainless steel appliances, and a pantry closet. Upstairs you have two spacious secondary bedrooms with a full bath. Along with a healthy primary bedroom that features a full bath and walk in closet. Don't miss the opportunity to own this perfect townhome! This location is convenient to Spartanburg, Greer, & Greenville.
Townhouse Details
Home Type
- Townhome
Est. Annual Taxes
- $1,783
Year Built
- Built in 2022
Lot Details
- 1,742 Sq Ft Lot
HOA Fees
- $65 Monthly HOA Fees
Parking
- 1 Car Attached Garage
Home Design
- Traditional Architecture
- Slab Foundation
- Architectural Shingle Roof
- Vinyl Siding
- Aluminum Trim
Interior Spaces
- 1,400-1,599 Sq Ft Home
- 2-Story Property
- Smooth Ceilings
- Insulated Windows
- Tilt-In Windows
- Two Story Entrance Foyer
- Combination Dining and Living Room
- Storage In Attic
Kitchen
- Free-Standing Electric Range
- Built-In Microwave
- Dishwasher
- Quartz Countertops
- Disposal
Flooring
- Carpet
- Ceramic Tile
- Vinyl
Bedrooms and Bathrooms
- 3 Bedrooms
- Walk-In Closet
Laundry
- Laundry Room
- Laundry on upper level
Outdoor Features
- Patio
- Front Porch
Schools
- Duncan Elementary School
- Dr Hill Middle School
- James F. Byrnes High School
Utilities
- Forced Air Heating and Cooling System
- Electric Water Heater
Community Details
- Josiah Niemela 360 907 3752 HOA
- Built by Ashwood Builders
- Mandatory home owners association
Listing and Financial Details
- Assessor Parcel Number 5-20-02-063.87
Map
Create a Home Valuation Report for This Property
The Home Valuation Report is an in-depth analysis detailing your home's value as well as a comparison with similar homes in the area
Home Values in the Area
Average Home Value in this Area
Tax History
| Year | Tax Paid | Tax Assessment Tax Assessment Total Assessment is a certain percentage of the fair market value that is determined by local assessors to be the total taxable value of land and additions on the property. | Land | Improvement |
|---|---|---|---|---|
| 2024 | $1,783 | $7,968 | $1,288 | $6,680 |
| 2023 | $1,783 | $7,968 | $1,288 | $6,680 |
| 2022 | $316 | $1,120 | $1,120 | $0 |
Source: Public Records
Property History
| Date | Event | Price | Change | Sq Ft Price |
|---|---|---|---|---|
| 07/21/2025 07/21/25 | For Sale | $215,000 | -- | $154 / Sq Ft |
Source: Greater Greenville Association of REALTORS®
Source: Greater Greenville Association of REALTORS®
MLS Number: 1563976
APN: 5-20-02-063.87
Nearby Homes
- 224 Hotchkiss Ln
- 148 N Church St
- 26 Upland St
- 113 N Spencer St
- 226 Christopher Street Extension
- 100 Holly Dr
- 41 Lawrence St
- 851 Ernest Ln
- 835 Ernest Ln
- 102 Kalkora Ct
- 827 Ernest Ln
- 821 Ernest Ln
- 819 Ernest Ln
- 817 Ernest Ln
- 847 Ernest Ln
- 831 Ernest Ln
- Taylor Plan at Avalon Townes
- Ashton Plan at Avalon Townes
- 152 N Church St
- 121 Lyman Ave
- 201 Culpepper Landing Dr
- 1261 Paramount Dr
- 610 Universal Dr Unit 920-102.1410501
- 610 Universal Dr Unit 741-206.1410504
- 610 Universal Dr Unit 930-205.1410500
- 610 Universal Dr Unit 827.1410498
- 610 Universal Dr Unit 810-206.1410505
- 610 Universal Dr Unit 1224-106.1410507
- 610 Universal Dr Unit 835.1410502
- 610 Universal Dr Unit 801.1410499
- 610 Universal Lane Ln
- 45 Carver St
- 151 Bridgepoint Dr
- 478 Hobson Way
- 165 Deacon Tiller Ct
- 417 Saddleback Trail
- 521 Lone Rider Path
- 510 Cedar Tree Rd







