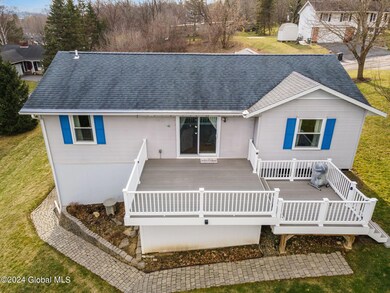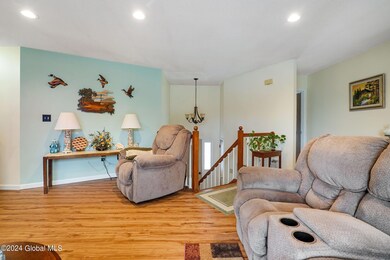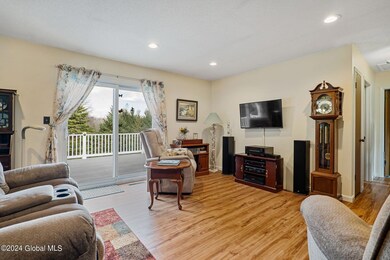
120 Canterbury Dr Cobleskill, NY 12043
Highlights
- Mountain View
- Raised Ranch Architecture
- Solid Surface Countertops
- Deck
- Main Floor Primary Bedroom
- No HOA
About This Home
As of May 2024Incredibly rare opportunity to own a recently updated, move-in ready raised ranch home in the sought-after Canterbury Dr neighborhood in the Village of Cobleskill. This 3-bed, 2.5-bath gem has 2400sqft of living space w/ recent improvements including new walk-in shower in primary bath, walk-in tub in 2nd full bath, new attic insulation, SS appliances in the eat-in kitchen w/ island, new flooring & fresh paint. Sliding glass doors lead from the spacious living room to the multi-tiered back deck overlooking a neatly landscaped tree-lined yard & beautiful mountain views. Full finished lower level features a cozy family room w/ new gas fireplace, office space & half bath. Plenty of parking with an attached garage & paved driveway. Quick access to I-88, easy commute to the Capital District!
Last Agent to Sell the Property
Country Boy Realty License #10311204132 Listed on: 03/18/2024
Home Details
Home Type
- Single Family
Est. Annual Taxes
- $6,413
Year Built
- Built in 1985
Lot Details
- 0.29 Acre Lot
- Property fronts a private road
- Landscaped
- Cleared Lot
Parking
- 2 Car Attached Garage
- Tuck Under Parking
- Driveway
- Off-Street Parking
Home Design
- Raised Ranch Architecture
- Brick Veneer
- Vinyl Siding
- Concrete Perimeter Foundation
- Asphalt
Interior Spaces
- 2-Story Property
- Gas Fireplace
- Mountain Views
Kitchen
- Eat-In Kitchen
- Range
- Microwave
- Dishwasher
- Kitchen Island
- Solid Surface Countertops
Flooring
- Laminate
- Vinyl
Bedrooms and Bathrooms
- 3 Bedrooms
- Primary Bedroom on Main
- Bathroom on Main Level
Laundry
- Laundry Room
- Washer and Dryer
Finished Basement
- Heated Basement
- Basement Fills Entire Space Under The House
- Fireplace in Basement
- Finished Basement Bathroom
- Laundry in Basement
Home Security
- Carbon Monoxide Detectors
- Fire and Smoke Detector
Outdoor Features
- Deck
- Exterior Lighting
- Shed
Utilities
- Forced Air Heating and Cooling System
- Heating System Uses Natural Gas
- Underground Utilities
- 200+ Amp Service
- High Speed Internet
Community Details
- No Home Owners Association
Listing and Financial Details
- Legal Lot and Block 9.2 / 4
- Assessor Parcel Number 432601 56.14-4-9.2
Ownership History
Purchase Details
Home Financials for this Owner
Home Financials are based on the most recent Mortgage that was taken out on this home.Purchase Details
Similar Homes in the area
Home Values in the Area
Average Home Value in this Area
Purchase History
| Date | Type | Sale Price | Title Company |
|---|---|---|---|
| Warranty Deed | -- | None Listed On Document | |
| Deed | $130,000 | Parshall & West |
Mortgage History
| Date | Status | Loan Amount | Loan Type |
|---|---|---|---|
| Previous Owner | $4,719 | Unknown |
Property History
| Date | Event | Price | Change | Sq Ft Price |
|---|---|---|---|---|
| 05/10/2024 05/10/24 | Sold | $300,000 | 0.0% | $158 / Sq Ft |
| 03/22/2024 03/22/24 | Pending | -- | -- | -- |
| 03/18/2024 03/18/24 | For Sale | $299,900 | +7.1% | $158 / Sq Ft |
| 06/02/2022 06/02/22 | Sold | $280,000 | -3.4% | $187 / Sq Ft |
| 04/10/2022 04/10/22 | Pending | -- | -- | -- |
| 03/28/2022 03/28/22 | For Sale | $289,900 | -- | $193 / Sq Ft |
Tax History Compared to Growth
Tax History
| Year | Tax Paid | Tax Assessment Tax Assessment Total Assessment is a certain percentage of the fair market value that is determined by local assessors to be the total taxable value of land and additions on the property. | Land | Improvement |
|---|---|---|---|---|
| 2024 | $6,414 | $125,600 | $18,400 | $107,200 |
| 2023 | $6,413 | $125,600 | $18,400 | $107,200 |
| 2022 | $6,953 | $125,600 | $18,400 | $107,200 |
| 2021 | $5,445 | $125,600 | $18,400 | $107,200 |
| 2020 | $6,310 | $125,600 | $18,400 | $107,200 |
| 2019 | $6,178 | $125,600 | $18,400 | $107,200 |
| 2018 | $6,178 | $125,600 | $18,400 | $107,200 |
| 2017 | $6,271 | $125,600 | $18,400 | $107,200 |
| 2016 | $6,146 | $125,600 | $18,400 | $107,200 |
| 2015 | -- | $125,600 | $18,400 | $107,200 |
| 2014 | -- | $125,600 | $18,400 | $107,200 |
Agents Affiliated with this Home
-
Matthew Loder

Seller's Agent in 2024
Matthew Loder
Country Boy Realty
(518) 378-1235
99 in this area
577 Total Sales
-
Christy Gillespie-Quinn

Buyer's Agent in 2024
Christy Gillespie-Quinn
Country Boy Realty
(518) 231-4526
43 in this area
255 Total Sales
Map
Source: Global MLS
MLS Number: 202413715
APN: 432601-056-014-0004-009-002-0000
- L1 Campus Dr
- 105 Overlook Dr
- 195 North St
- L1.22 New York 145
- L1 New York 145
- 223 Quarry St
- L11 New York 7
- 124 Union St
- L14 New York 7
- 616 E Main St
- 109 High St
- 529 W Main St
- 138 Elm St
- 162 Elm St
- L6.12 Mineral Springs Rd
- 145 Edgewood Dr
- 277 Red Tail Ridge
- 177 Myers Rd
- 204 Philip Schuyler Rd
- 704 Mineral Springs Rd






