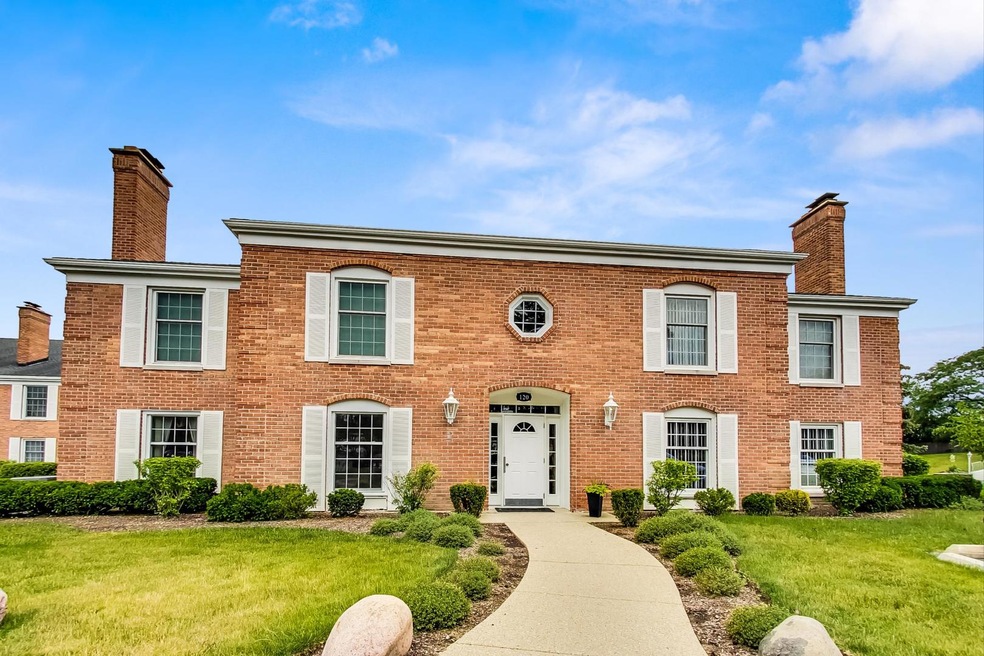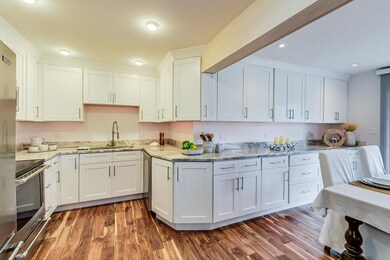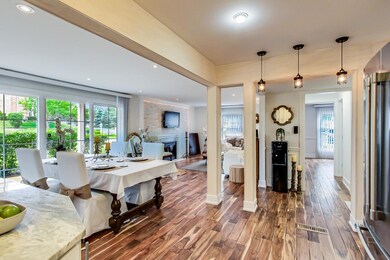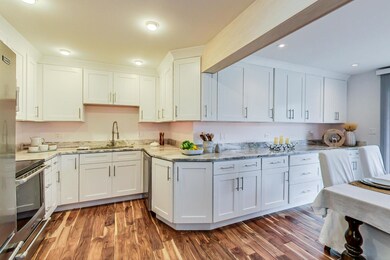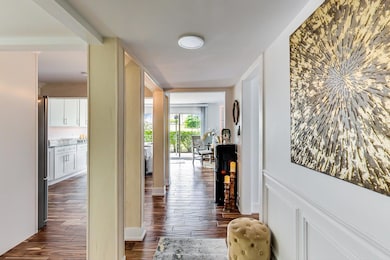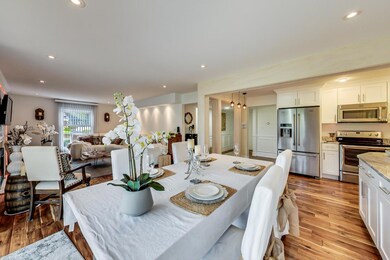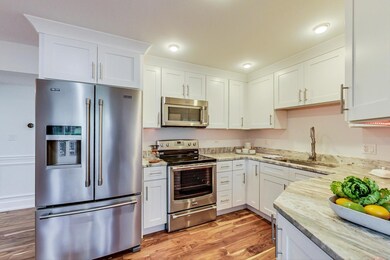
120 Carriage Way Dr Unit 102B Burr Ridge, IL 60527
Burr Ridge East NeighborhoodHighlights
- Landscaped Professionally
- Wood Flooring
- Walk-In Closet
- Pleasantdale Elementary School Rated A
- 1 Car Detached Garage
- Patio
About This Home
As of August 2021WOW!!! MUST SEE THIS !!! Breath taking wonderful completely , elegant with today's most popular upscale finishes, Rare for this complex an open 1st floor layout condo with 3 bedrs,2baths,1 car heated garage. Custom enlarged kitchen with soft close cabinets, premium marble countertops, luxury acacia beveled flooring thru- out, ceramic glass and stone bathrooms, his and hers walking closet, underground heated garage space and additional parking by front entrance/ easy patio access, storage unit, custom built stone Fireplace cooktop, convection oven. Assessment includes heat ,water, garbage common insurance, electric, cleaning, landscaping and show,walking distance from Carriage way lake with walking path, gazebo and playground. Minutes away from Burr ridge center village , Hinsdale train station and Hinsdale downtown .Short distance from beautiful Harvester park .Pleasantdale school D107 and Lyons township D204 high school. Lifetime Gym close by, In unit laundry WholeFoods, Marianos, Pete's , Brookhaven all within few minutes and many restaurants. This list can go on and on. Must see to appreciate !!!!!!!!!!!!!!!!!!!!!!!!!!!!!!!!!!!!!!!!!!!!
Last Agent to Sell the Property
RE/MAX 10 License #475122930 Listed on: 07/09/2021

Property Details
Home Type
- Condominium
Est. Annual Taxes
- $3,582
Year Built
- Built in 1969 | Remodeled in 2020
HOA Fees
- $459 Monthly HOA Fees
Parking
- 1 Car Detached Garage
- Parking Included in Price
Home Design
- Brick Exterior Construction
- Asphalt Roof
Interior Spaces
- 1,700 Sq Ft Home
- 2-Story Property
- Wood Burning Fireplace
- Living Room with Fireplace
- Storage Room
- Wood Flooring
Kitchen
- Range
- Microwave
- Dishwasher
Bedrooms and Bathrooms
- 3 Bedrooms
- 3 Potential Bedrooms
- Walk-In Closet
- 2 Full Bathrooms
Laundry
- Laundry in unit
- Dryer
- Washer
Schools
- Lyons Twp High School
Utilities
- Central Air
- Heating System Uses Natural Gas
- Lake Michigan Water
Additional Features
- Patio
- Landscaped Professionally
Listing and Financial Details
- Homeowner Tax Exemptions
Community Details
Overview
- 12 Units
- Tony Mitev Association, Phone Number (630) 627-3303
- Carriage Way Subdivision
- Property managed by Hillcrest property management
Amenities
- Community Storage Space
- Elevator
Pet Policy
- Pets up to 30 lbs
- Dogs and Cats Allowed
Ownership History
Purchase Details
Home Financials for this Owner
Home Financials are based on the most recent Mortgage that was taken out on this home.Purchase Details
Home Financials for this Owner
Home Financials are based on the most recent Mortgage that was taken out on this home.Purchase Details
Home Financials for this Owner
Home Financials are based on the most recent Mortgage that was taken out on this home.Purchase Details
Purchase Details
Similar Homes in the area
Home Values in the Area
Average Home Value in this Area
Purchase History
| Date | Type | Sale Price | Title Company |
|---|---|---|---|
| Warranty Deed | $285,000 | Stewart Title | |
| Warranty Deed | $140,000 | Chicago Title Insurance Comp | |
| Deed | $198,000 | First American Title | |
| Quit Claim Deed | -- | -- | |
| Interfamily Deed Transfer | -- | -- | |
| Interfamily Deed Transfer | -- | -- |
Mortgage History
| Date | Status | Loan Amount | Loan Type |
|---|---|---|---|
| Open | $228,000 | New Conventional | |
| Previous Owner | $200,000 | New Conventional | |
| Previous Owner | $33,000 | Credit Line Revolving | |
| Previous Owner | $198,000 | New Conventional |
Property History
| Date | Event | Price | Change | Sq Ft Price |
|---|---|---|---|---|
| 08/31/2021 08/31/21 | Sold | $285,000 | -1.7% | $168 / Sq Ft |
| 07/22/2021 07/22/21 | Pending | -- | -- | -- |
| 07/17/2021 07/17/21 | For Sale | -- | -- | -- |
| 07/12/2021 07/12/21 | Pending | -- | -- | -- |
| 07/09/2021 07/09/21 | For Sale | $289,900 | +107.1% | $171 / Sq Ft |
| 04/25/2016 04/25/16 | Sold | $140,000 | -9.7% | $93 / Sq Ft |
| 02/22/2016 02/22/16 | Pending | -- | -- | -- |
| 02/19/2016 02/19/16 | For Sale | $155,000 | 0.0% | $103 / Sq Ft |
| 10/17/2015 10/17/15 | Pending | -- | -- | -- |
| 09/15/2015 09/15/15 | Price Changed | $155,000 | -6.1% | $103 / Sq Ft |
| 07/27/2015 07/27/15 | For Sale | $165,000 | -- | $110 / Sq Ft |
Tax History Compared to Growth
Tax History
| Year | Tax Paid | Tax Assessment Tax Assessment Total Assessment is a certain percentage of the fair market value that is determined by local assessors to be the total taxable value of land and additions on the property. | Land | Improvement |
|---|---|---|---|---|
| 2024 | $5,276 | $27,743 | $2,573 | $25,170 |
| 2023 | $4,612 | $27,743 | $2,573 | $25,170 |
| 2022 | $4,612 | $21,034 | $2,656 | $18,378 |
| 2021 | $3,750 | $21,032 | $2,655 | $18,377 |
| 2020 | $3,678 | $21,032 | $2,655 | $18,377 |
| 2019 | $3,350 | $19,904 | $2,406 | $17,498 |
| 2018 | $4,130 | $19,904 | $2,406 | $17,498 |
| 2017 | $3,979 | $19,904 | $2,406 | $17,498 |
| 2016 | $2,741 | $15,016 | $2,074 | $12,942 |
| 2015 | $2,710 | $15,016 | $2,074 | $12,942 |
| 2014 | $2,586 | $15,016 | $2,074 | $12,942 |
| 2013 | $2,363 | $14,305 | $2,074 | $12,231 |
Agents Affiliated with this Home
-
Bernadeta Szczech

Seller's Agent in 2021
Bernadeta Szczech
RE/MAX
(708) 857-1021
2 in this area
221 Total Sales
-
Sheila Zisk

Buyer's Agent in 2021
Sheila Zisk
RE/MAX
(630) 204-8546
1 in this area
72 Total Sales
-
Kristy Harlev
K
Seller's Agent in 2016
Kristy Harlev
Berkshire Hathaway HomeServices Starck Real Estate
(708) 268-6201
33 Total Sales
-
AJ|Abhijit Leekha

Buyer's Agent in 2016
AJ|Abhijit Leekha
Property Economics Inc.
(630) 283-2111
653 Total Sales
Map
Source: Midwest Real Estate Data (MRED)
MLS Number: 11149922
APN: 18-19-307-007-1098
- 128 Carriage Way Dr Unit 217B
- 136 Carriage Way Dr Unit C112
- 6923 Fieldstone Dr
- 6655 Lee Ct
- 804 Kenmare Dr
- 6500 Shady Ln
- 1101 Kenmare Dr
- 1000 Village Center Dr Unit 103
- 6447 Manor Dr
- 6423 S County Line Rd
- 15W280 Plainfield Rd
- 7213 Giddings Ave
- 801 Village Center Dr Unit 405
- 6411 Pontiac Dr Unit 3
- 6403 S County Line Rd
- 7240 Giddings Ave
- 450 Village Center Dr Unit 217
- 7370 Forest Hill Rd
- 150 W 74th St
- 11522 Ridgewood Ln
