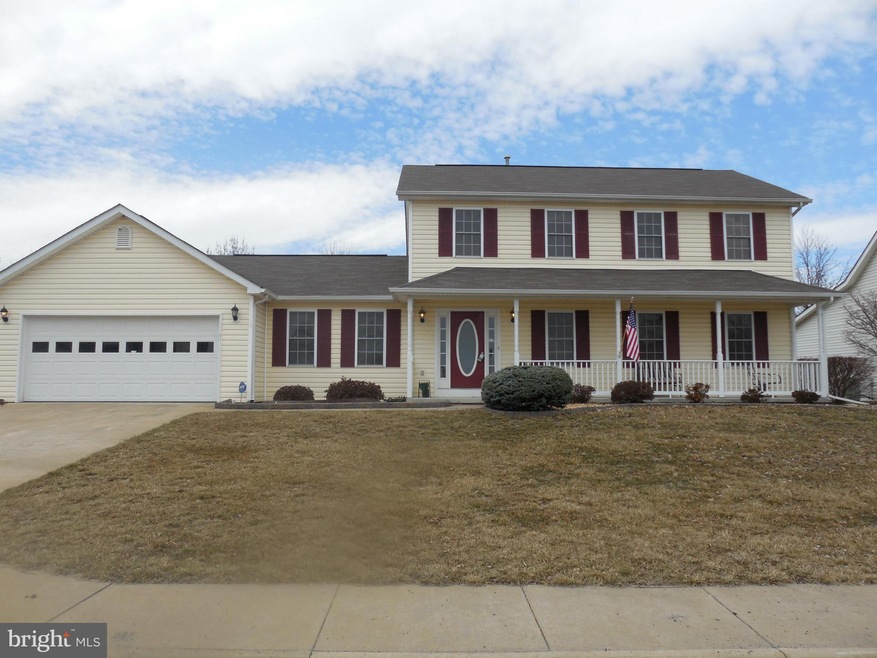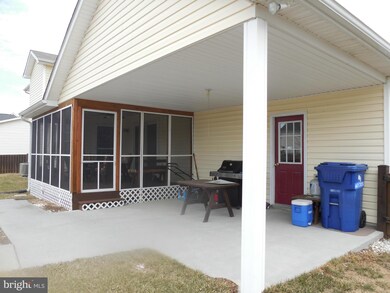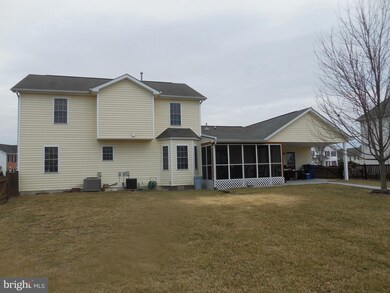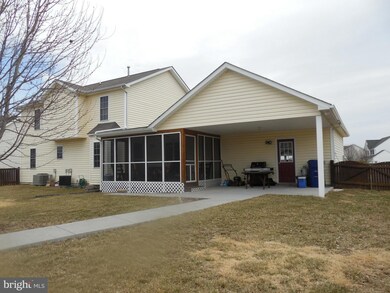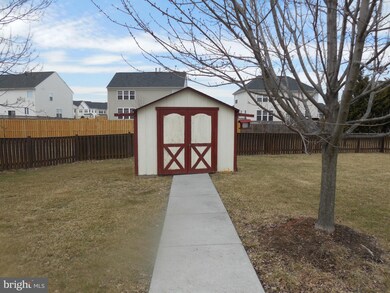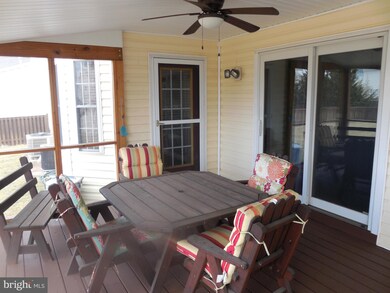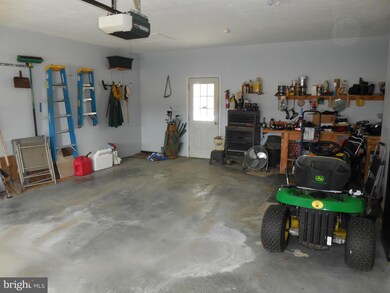
120 Caspian Dr Stephens City, VA 22655
Highlights
- Colonial Architecture
- Breakfast Area or Nook
- Laundry Room
- No HOA
- 2 Car Attached Garage
- Level Entry For Accessibility
About This Home
As of December 2017Reduced! Gorgeous colonial with many upgrades. Rear patio and added screened porch overlook large, fully-fenced back yard with sidewalk to storage shed. Tile foyer, gleaming hardwood living room, pergo family room, and beautiful laminate in kitchen, dining, and bedrooms. Wood blinds throughout, ample storage, dual zone heating/cooling, gas insert with custom mantle, and 9 ceiling fans! A must-see!
Last Agent to Sell the Property
Patrick Chewning
Berkshire Hathaway HomeServices PenFed Realty License #0225096477 Listed on: 03/11/2014

Home Details
Home Type
- Single Family
Est. Annual Taxes
- $1,393
Year Built
- Built in 1998
Lot Details
- 0.34 Acre Lot
- Property is in very good condition
- Property is zoned RP
Parking
- 2 Car Attached Garage
- Garage Door Opener
Home Design
- Colonial Architecture
- Vinyl Siding
Interior Spaces
- 2,108 Sq Ft Home
- Property has 3 Levels
- Gas Fireplace
- Window Treatments
- Family Room
- Dining Room
- Improved Basement
- Basement Fills Entire Space Under The House
- Alarm System
Kitchen
- Breakfast Area or Nook
- Eat-In Kitchen
- Electric Oven or Range
- Microwave
- Ice Maker
- Disposal
Bedrooms and Bathrooms
- 4 Bedrooms
- En-Suite Primary Bedroom
- En-Suite Bathroom
- 2.5 Bathrooms
Laundry
- Laundry Room
- Dryer
- Washer
Utilities
- Forced Air Zoned Heating and Cooling System
- Natural Gas Water Heater
Additional Features
- Level Entry For Accessibility
- Storage Shed
Community Details
- No Home Owners Association
- Canter Estates Subdivision
Listing and Financial Details
- Home warranty included in the sale of the property
- Tax Lot 47
- Assessor Parcel Number 39118
Ownership History
Purchase Details
Home Financials for this Owner
Home Financials are based on the most recent Mortgage that was taken out on this home.Purchase Details
Home Financials for this Owner
Home Financials are based on the most recent Mortgage that was taken out on this home.Similar Homes in Stephens City, VA
Home Values in the Area
Average Home Value in this Area
Purchase History
| Date | Type | Sale Price | Title Company |
|---|---|---|---|
| Warranty Deed | $295,000 | Attorney | |
| Warranty Deed | $270,000 | -- |
Mortgage History
| Date | Status | Loan Amount | Loan Type |
|---|---|---|---|
| Previous Owner | $217,600 | New Conventional | |
| Previous Owner | $200,000 | New Conventional | |
| Previous Owner | $40,000 | Credit Line Revolving |
Property History
| Date | Event | Price | Change | Sq Ft Price |
|---|---|---|---|---|
| 12/11/2017 12/11/17 | Sold | $295,000 | 0.0% | $140 / Sq Ft |
| 11/10/2017 11/10/17 | Pending | -- | -- | -- |
| 11/04/2017 11/04/17 | For Sale | $295,000 | +9.3% | $140 / Sq Ft |
| 06/27/2014 06/27/14 | Sold | $270,000 | -3.2% | $128 / Sq Ft |
| 05/16/2014 05/16/14 | Pending | -- | -- | -- |
| 05/01/2014 05/01/14 | Price Changed | $279,000 | -3.5% | $132 / Sq Ft |
| 03/11/2014 03/11/14 | For Sale | $289,000 | -- | $137 / Sq Ft |
Tax History Compared to Growth
Tax History
| Year | Tax Paid | Tax Assessment Tax Assessment Total Assessment is a certain percentage of the fair market value that is determined by local assessors to be the total taxable value of land and additions on the property. | Land | Improvement |
|---|---|---|---|---|
| 2025 | $2,051 | $427,200 | $98,000 | $329,200 |
| 2024 | $926 | $363,200 | $82,000 | $281,200 |
| 2023 | $1,852 | $363,200 | $82,000 | $281,200 |
| 2022 | $1,878 | $307,800 | $77,000 | $230,800 |
| 2021 | $1,878 | $307,800 | $77,000 | $230,800 |
| 2020 | $1,770 | $290,100 | $77,000 | $213,100 |
| 2019 | $1,770 | $290,100 | $77,000 | $213,100 |
| 2018 | $1,687 | $276,600 | $77,000 | $199,600 |
| 2017 | $1,660 | $276,600 | $77,000 | $199,600 |
| 2016 | $1,520 | $253,300 | $64,500 | $188,800 |
| 2015 | $1,418 | $253,300 | $64,500 | $188,800 |
| 2014 | $702 | $238,200 | $64,500 | $173,700 |
Agents Affiliated with this Home
-
Sheila Pack

Seller's Agent in 2017
Sheila Pack
RE/MAX
(540) 247-1438
168 in this area
518 Total Sales
-
Bradley Comstock

Buyer's Agent in 2017
Bradley Comstock
ERA Oakcrest Realty, Inc.
(540) 631-4913
64 in this area
286 Total Sales
-
P
Seller's Agent in 2014
Patrick Chewning
BHHS PenFed (actual)
-
Edward Beightol

Buyer's Agent in 2014
Edward Beightol
Cedar Creek Real Estate
(540) 323-0513
8 in this area
154 Total Sales
Map
Source: Bright MLS
MLS Number: 1002877102
APN: 76B1-1-47
- 303 Prestwick Ln
- 205 Kintyre Ln
- 142 Woodford Dr
- 206 London Downs Cir
- 112 Carnoustie Ln
- 104 Skylark Ct
- 129 Woodford Dr
- 117 Boydton Plank Dr
- 102 Friesian Ct
- 215 Chancellorsville Dr
- 115 Cool Spring Dr
- 107 Deep Bottom Place
- 144 Cedar Mountain Dr
- 120 Bayberry Ct
- 124 Woodford Dr
- 128 Spanish Oak Rd
- 109 Sadi Ct
- 238 Hackberry Dr
- 124 Bluets Dr
- 100 Cabernet Ct
