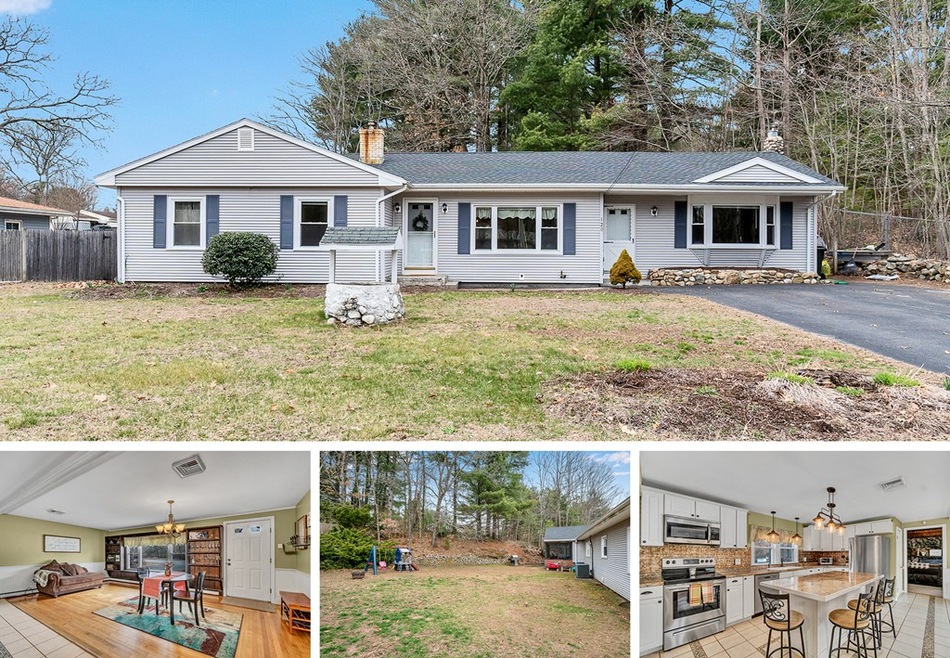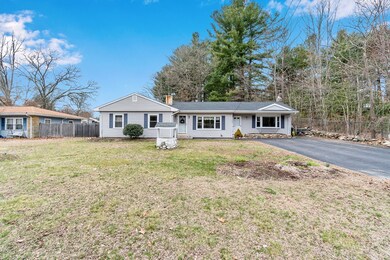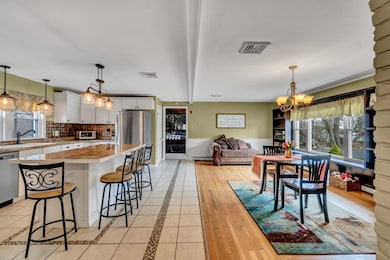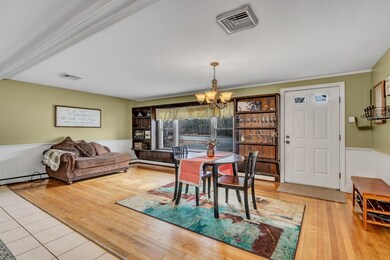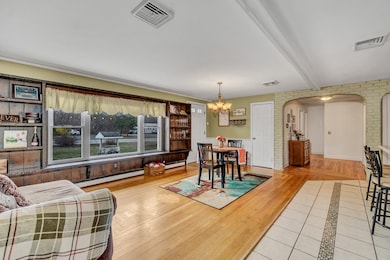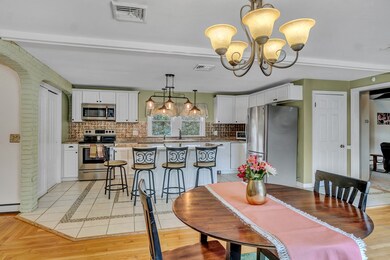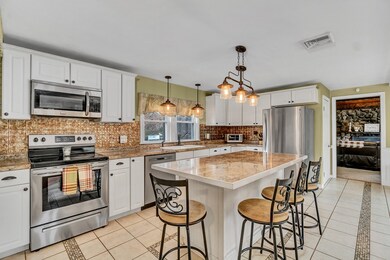
120 Center St Bellingham, MA 02019
Estimated Value: $444,000 - $563,000
Highlights
- Wood Flooring
- Fenced Yard
- Central Air
- Screened Porch
About This Home
As of May 2020STUNNINGLY UPDATED 3 BED/1.5 BATH RANCH! You'll fall in love with (open) one-level-living in this spacious 2,312 sqft ranch that boasts loads of hardwoods and updates. Front your front door enter into your sunny dining room w/large picture window and picture-frame hardwood floor which openly flows into your updated kitchen with newer SS appliances, good-sized island and plenty of cabinet space (which includes a pantry). Relax in your huge living room w/vaulted ceilings, half bath, fireplace and access to your screened-porch. On the other end of the home you'll find three good-sized bedrooms, all sunny with picture-frame hardwood floors. The freshly finished lower-level adds approximately another 700 sqft of room to call home, great for a family room, man/woman town, playroom, etc. With the warmer months ahead you'll love your spacious fenced-in backyard and screened porch. Newer roof (11/19) All of this while being close-by to Rte 495/Rte 99/Rte 146. ASK TO SEE OUR VIRTUAL GUIDED TOUR
Home Details
Home Type
- Single Family
Est. Annual Taxes
- $4,901
Year Built
- Built in 1951
Lot Details
- 0.27
Kitchen
- Range
- Microwave
- Dishwasher
Flooring
- Wood
- Wall to Wall Carpet
- Tile
Utilities
- Central Air
- Hot Water Baseboard Heater
- Heating System Uses Oil
- Oil Water Heater
Additional Features
- Screened Porch
- Fenced Yard
- Basement
Listing and Financial Details
- Assessor Parcel Number M:0083 B:083A L:0000
Ownership History
Purchase Details
Home Financials for this Owner
Home Financials are based on the most recent Mortgage that was taken out on this home.Purchase Details
Home Financials for this Owner
Home Financials are based on the most recent Mortgage that was taken out on this home.Purchase Details
Purchase Details
Purchase Details
Purchase Details
Similar Homes in Bellingham, MA
Home Values in the Area
Average Home Value in this Area
Purchase History
| Date | Buyer | Sale Price | Title Company |
|---|---|---|---|
| Mcpartlin Michael W | $360,000 | None Available | |
| Oitker Lyndsay | $271,000 | -- | |
| Danner Stacy A | -- | -- | |
| Danner William | $292,000 | -- | |
| Gray William A | $252,000 | -- | |
| Blanchette Mark | $105,500 | -- |
Mortgage History
| Date | Status | Borrower | Loan Amount |
|---|---|---|---|
| Open | Mcpartlin Michael W | $324,000 | |
| Previous Owner | Oitker Lyndsay | $216,800 | |
| Previous Owner | Danner William | $193,000 | |
| Previous Owner | Fenoff Raymond E | $194,000 | |
| Previous Owner | Fenoff Raymond E | $192,000 | |
| Previous Owner | Fenoff Raymond E | $171,000 |
Property History
| Date | Event | Price | Change | Sq Ft Price |
|---|---|---|---|---|
| 05/20/2020 05/20/20 | Sold | $360,000 | +4.3% | $156 / Sq Ft |
| 04/04/2020 04/04/20 | Pending | -- | -- | -- |
| 04/03/2020 04/03/20 | For Sale | $345,000 | +27.3% | $149 / Sq Ft |
| 06/11/2015 06/11/15 | Sold | $271,000 | 0.0% | $168 / Sq Ft |
| 04/17/2015 04/17/15 | Off Market | $271,000 | -- | -- |
| 03/31/2015 03/31/15 | For Sale | $279,900 | +3.3% | $174 / Sq Ft |
| 03/24/2015 03/24/15 | Off Market | $271,000 | -- | -- |
| 03/16/2015 03/16/15 | Price Changed | $279,900 | -3.4% | $174 / Sq Ft |
| 02/26/2015 02/26/15 | For Sale | $289,900 | -- | $180 / Sq Ft |
Tax History Compared to Growth
Tax History
| Year | Tax Paid | Tax Assessment Tax Assessment Total Assessment is a certain percentage of the fair market value that is determined by local assessors to be the total taxable value of land and additions on the property. | Land | Improvement |
|---|---|---|---|---|
| 2025 | $4,901 | $390,200 | $130,800 | $259,400 |
| 2024 | $4,699 | $365,400 | $119,400 | $246,000 |
| 2023 | $4,528 | $347,000 | $113,700 | $233,300 |
| 2022 | $4,442 | $315,500 | $94,800 | $220,700 |
| 2021 | $4,271 | $296,400 | $94,800 | $201,600 |
| 2020 | $3,628 | $255,100 | $94,800 | $160,300 |
| 2019 | $3,544 | $249,400 | $94,800 | $154,600 |
| 2018 | $3,378 | $234,400 | $95,700 | $138,700 |
| 2017 | $3,298 | $230,000 | $95,700 | $134,300 |
| 2016 | $3,200 | $223,900 | $99,500 | $124,400 |
| 2015 | -- | $215,400 | $95,700 | $119,700 |
| 2014 | $3,057 | $208,500 | $92,300 | $116,200 |
Agents Affiliated with this Home
-
Chris Whitten

Seller's Agent in 2020
Chris Whitten
Premeer Real Estate Inc.
(401) 527-1004
2 in this area
129 Total Sales
-
Mary Brannelly

Buyer's Agent in 2020
Mary Brannelly
Barrett Sotheby's International Realty
(978) 263-1166
66 Total Sales
-
C
Seller's Agent in 2015
Christine Dennison
MAssachusetts Real Estate Group
-
Raymond Majeau

Buyer's Agent in 2015
Raymond Majeau
Premeer Real Estate Inc.
(774) 280-0429
1 in this area
12 Total Sales
Map
Source: MLS Property Information Network (MLS PIN)
MLS Number: 72640660
APN: BELL-000083-000083A
- 700 S Main St
- 7 Bucky Dr Unit 7
- 1 Taft Dr
- 352 Lake St
- 101 Pine Grove Ave
- 31 Elm St
- 50 Archer St
- 23 Mohawk St
- 3 Cypress Cir Unit 3
- 65 Palmetto Dr Unit 65
- 63 Palmetto Dr Unit 63
- 66 Palmetto Dr Unit 66
- 21 Palmetto Dr Unit 21
- 75 Lakeshore Dr
- 24 Palmetto Dr Unit 24
- 94 Lakeshore Dr
- 7 Clover Dr
- 1 Clover Dr
- 27 Lilac Ave
- 131 Lakeshore Dr
