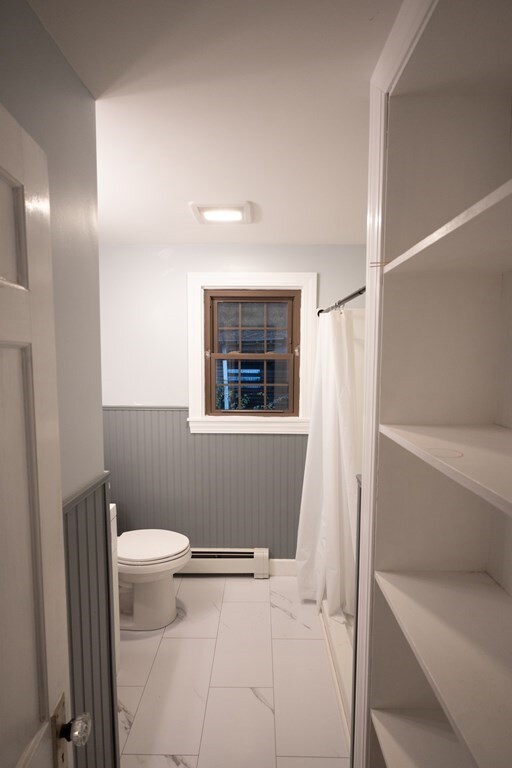
120 Central St Ashburnham, MA 01430
Highlights
- Cape Cod Architecture
- Wooded Lot
- No HOA
- Deck
- Corner Lot
- 1 Car Attached Garage
About This Home
As of April 2025Come on out and be the first to see this new to market 3 bedroom house. Large spacious rooms are plentiful in this home. One car garage under attached to basement tall ceiling potential work work shop. Formal living room, dinning room and family room as well. This is a great opportunity to make some instant sweat equity with just a few cosmetic improvements. All of the major systems are in tip top shape and bathroom was upgraded recently. Very large private side yard with deck, fire pit and plenty of room for your kids to play. A quick fluff and puff and this home will be ready for your family.
Home Details
Home Type
- Single Family
Est. Annual Taxes
- $3,588
Year Built
- Built in 1947
Lot Details
- 0.29 Acre Lot
- Corner Lot
- Wooded Lot
Parking
- 1 Car Attached Garage
- Tuck Under Parking
- Driveway
- Open Parking
Home Design
- Cape Cod Architecture
- Frame Construction
- Shingle Roof
- Concrete Perimeter Foundation
Interior Spaces
- 1,752 Sq Ft Home
- Basement Fills Entire Space Under The House
Bedrooms and Bathrooms
- 3 Bedrooms
- 1 Full Bathroom
Outdoor Features
- Deck
Utilities
- Cooling Available
- Heating System Uses Oil
- Baseboard Heating
Community Details
- No Home Owners Association
Listing and Financial Details
- Assessor Parcel Number M:0020 B:000085,3573133
Ownership History
Purchase Details
Home Financials for this Owner
Home Financials are based on the most recent Mortgage that was taken out on this home.Purchase Details
Similar Homes in Ashburnham, MA
Home Values in the Area
Average Home Value in this Area
Purchase History
| Date | Type | Sale Price | Title Company |
|---|---|---|---|
| Fiduciary Deed | $275,000 | None Available | |
| Fiduciary Deed | $275,000 | None Available | |
| Deed | -- | -- | |
| Deed | -- | -- |
Mortgage History
| Date | Status | Loan Amount | Loan Type |
|---|---|---|---|
| Open | $328,000 | Purchase Money Mortgage | |
| Closed | $328,000 | Purchase Money Mortgage | |
| Closed | $237,840 | FHA | |
| Previous Owner | $15,000 | Second Mortgage Made To Cover Down Payment | |
| Previous Owner | $25,000 | No Value Available | |
| Previous Owner | $156,000 | No Value Available | |
| Previous Owner | $94,400 | No Value Available | |
| Previous Owner | $58,400 | No Value Available |
Property History
| Date | Event | Price | Change | Sq Ft Price |
|---|---|---|---|---|
| 04/14/2025 04/14/25 | Sold | $410,000 | +2.5% | $234 / Sq Ft |
| 03/10/2025 03/10/25 | Pending | -- | -- | -- |
| 03/05/2025 03/05/25 | For Sale | $399,900 | +45.4% | $228 / Sq Ft |
| 01/03/2024 01/03/24 | Sold | $275,000 | 0.0% | $157 / Sq Ft |
| 11/07/2023 11/07/23 | Pending | -- | -- | -- |
| 11/01/2023 11/01/23 | For Sale | $274,900 | -- | $157 / Sq Ft |
Tax History Compared to Growth
Tax History
| Year | Tax Paid | Tax Assessment Tax Assessment Total Assessment is a certain percentage of the fair market value that is determined by local assessors to be the total taxable value of land and additions on the property. | Land | Improvement |
|---|---|---|---|---|
| 2025 | $3,838 | $258,100 | $25,100 | $233,000 |
| 2024 | $3,701 | $235,000 | $25,100 | $209,900 |
| 2023 | $3,588 | $216,800 | $25,100 | $191,700 |
| 2022 | $3,869 | $204,900 | $33,300 | $171,600 |
| 2021 | $6,412 | $179,600 | $33,300 | $146,300 |
| 2020 | $3,610 | $179,600 | $33,300 | $146,300 |
| 2019 | $1,991 | $145,400 | $33,300 | $112,100 |
| 2018 | $3,093 | $132,200 | $31,800 | $100,400 |
| 2017 | $5,545 | $132,800 | $35,900 | $96,900 |
| 2016 | $3,256 | $143,100 | $35,300 | $107,800 |
| 2015 | $3,188 | $143,100 | $35,300 | $107,800 |
Agents Affiliated with this Home
-
Ian Linden
I
Seller's Agent in 2025
Ian Linden
Lamacchia Realty, Inc.
(978) 866-2885
1 in this area
13 Total Sales
-
Michael Leger

Buyer's Agent in 2025
Michael Leger
Keller Williams Realty North Central
(978) 985-6434
1 in this area
12 Total Sales
-
Kenneth Maston

Seller's Agent in 2024
Kenneth Maston
Parkhill Realty Group
(978) 807-6051
6 in this area
119 Total Sales
-
Robert Matewsky

Buyer's Agent in 2024
Robert Matewsky
Keller Williams Realty North Central
(978) 810-8101
6 in this area
38 Total Sales
Map
Source: MLS Property Information Network (MLS PIN)
MLS Number: 73176435
APN: ASHB-000020-000000-000085






