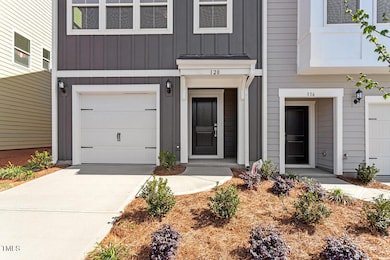
120 Central Townes Way Unit 292 Raleigh, NC 27603
Highlights
- Community Cabanas
- Traditional Architecture
- Granite Countertops
- New Construction
- End Unit
- Exercise Course
About This Home
As of July 2025This stunning end-unit townhome offers 3 bedrooms, 2.5 baths, and a thoughtfully designed first floor with 9-ft ceilings that create an open, airy atmosphere. The bright white kitchen is perfectly positioned next to large windows and a sliding glass door, allowing natural light and fresh air to flow in while you cook and entertain. The kitchen features a spacious sink and ample counter space, making meal prep a breeze. Step outside to your private patio, the perfect spot for outdoor relaxation.
Upstairs, the primary suite is a true retreat, complete with a large walk-in closet, dual vanities, and a luxurious garden tub with shower walls—combining both style and function.
Additional storage space under the stairs provides a convenient solution for organizing bins and items, meaning you won't have to worry about storing things in the attic.
Set within a vibrant, lifestyle-focused community, this home offers access to fantastic resort-style amenities, including scenic walking trails, a refreshing pool, and an expansive dog park for your furry friends. Enjoy the perfect blend of comfort, convenience, and modern living in this desirable end-unit townhome.
Last Agent to Sell the Property
Clayton Properties Group Inc DBA Mungo Homes License #291712 Listed on: 03/13/2025
Townhouse Details
Home Type
- Townhome
Year Built
- Built in 2024 | New Construction
Lot Details
- 2,657 Sq Ft Lot
- End Unit
- 1 Common Wall
- Landscaped
HOA Fees
- $225 Monthly HOA Fees
Parking
- 1 Car Attached Garage
- Front Facing Garage
- 1 Open Parking Space
Home Design
- Home is estimated to be completed on 3/12/25
- Traditional Architecture
- Slab Foundation
- Frame Construction
- Architectural Shingle Roof
- Fiberglass Roof
- Board and Batten Siding
Interior Spaces
- 1,671 Sq Ft Home
- 2-Story Property
- Smooth Ceilings
- Living Room
Kitchen
- Eat-In Kitchen
- Electric Oven
- Electric Range
- Microwave
- Plumbed For Ice Maker
- Dishwasher
- Stainless Steel Appliances
- Kitchen Island
- Granite Countertops
- Quartz Countertops
- Disposal
Flooring
- Carpet
- Luxury Vinyl Tile
- Vinyl
Bedrooms and Bathrooms
- 3 Bedrooms
- Walk-In Closet
- Double Vanity
- Bathtub with Shower
Laundry
- Laundry Room
- Laundry on upper level
Attic
- Pull Down Stairs to Attic
- Unfinished Attic
Outdoor Features
- Outdoor Pool
- Patio
Schools
- Yates Mill Elementary School
- Dillard Middle School
- Garner High School
Utilities
- Zoned Heating and Cooling
Listing and Financial Details
- Home warranty included in the sale of the property
- Assessor Parcel Number 292
Community Details
Overview
- Association fees include ground maintenance
- Ppm Professional Property Management Inc. Association, Phone Number (919) 848-4911
- Built by Mungo Homes - Clayton Properties
- Georgias Landing Subdivision, Foxglove A End Unit Floorplan
Recreation
- Community Playground
- Exercise Course
- Community Cabanas
- Community Pool
- Park
- Dog Park
- Trails
Similar Homes in Raleigh, NC
Home Values in the Area
Average Home Value in this Area
Property History
| Date | Event | Price | Change | Sq Ft Price |
|---|---|---|---|---|
| 07/24/2025 07/24/25 | Sold | $325,000 | -1.5% | $194 / Sq Ft |
| 06/27/2025 06/27/25 | Pending | -- | -- | -- |
| 06/07/2025 06/07/25 | Price Changed | $330,000 | -0.3% | $197 / Sq Ft |
| 05/02/2025 05/02/25 | Price Changed | $331,000 | -2.1% | $198 / Sq Ft |
| 03/31/2025 03/31/25 | Price Changed | $338,040 | -7.4% | $202 / Sq Ft |
| 03/13/2025 03/13/25 | For Sale | $365,040 | -- | $218 / Sq Ft |
Tax History Compared to Growth
Agents Affiliated with this Home
-
Kelly Whelan
K
Seller's Agent in 2025
Kelly Whelan
Clayton Properties Group Inc DBA Mungo Homes
(919) 909-4021
18 in this area
34 Total Sales
-
Tiffany Williamson

Buyer's Agent in 2025
Tiffany Williamson
Navigate Realty
(919) 218-3057
24 in this area
1,397 Total Sales
-
Erica Dotson
E
Buyer Co-Listing Agent in 2025
Erica Dotson
Navigate Realty
(919) 797-3669
1 in this area
1 Total Sale
Map
Source: Doorify MLS
MLS Number: 10081905
- 111 Central Townes Way Unit 299
- 107 Central Townes Way Unit 298
- 115 Central Townes Way Unit 300
- 119 Central Townes Way Unit 301
- 128 Central Townes Way Unit 290
- 123 Central Townes Way Unit 302
- 127 Central Townes Way Unit 303
- 124 Central Townes Way Unit 291
- 131 Central Townes Way Unit 304
- 103 Way Unit 297
- 135 Central Townes Way Unit 305
- 139 Central Townes Way Unit 306
- 148 Central Townes Way Unit 286
- 152 Central Townes Way Unit 285
- 156 Central Townes Way Unit 284
- 172 Central Townes Way Unit 281
- 180 Central Townes Way Unit 279
- 184 Central Townes Way Unit 278
- 5840 Fayetteville Rd
- 103 Berry Mill Ln Unit 133






