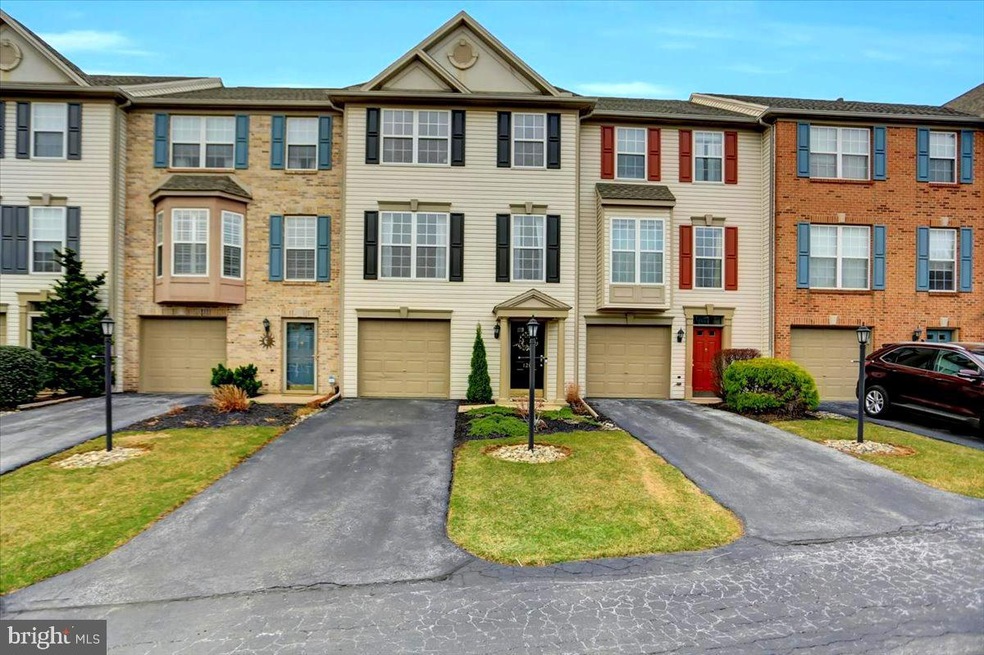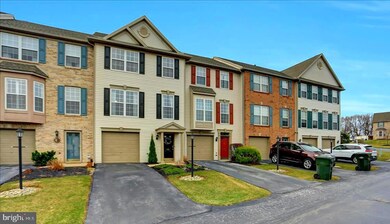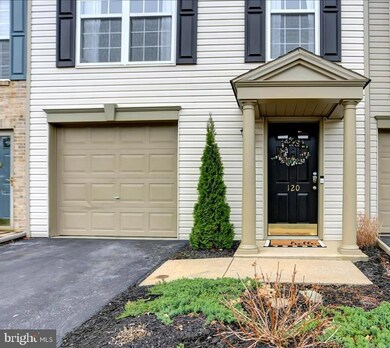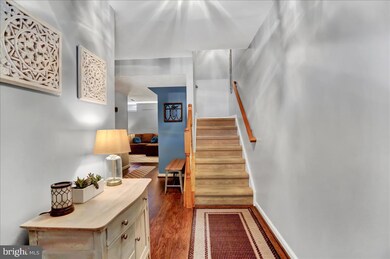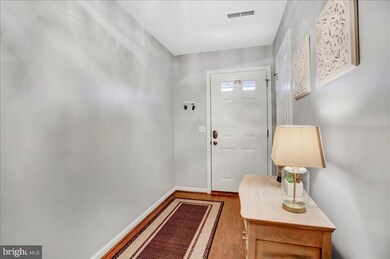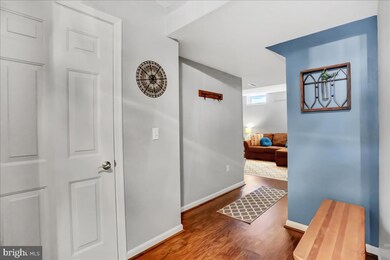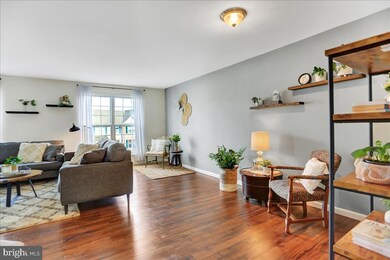
120 Chandler Dr Unit 120C Red Lion, PA 17356
Highlights
- Traditional Architecture
- Family Room Off Kitchen
- Walk-In Closet
- Bonus Room
- 1 Car Attached Garage
- Patio
About This Home
As of September 2024A bright and delightful home awaits in the community of Lombard Pines! You will appreciate the style and feel of this well cared for 2 bedroom, 2.5 bath home. The spacious main level offers an inviting living area that opens to a sunny Kitchen/Dining room, entertaining and gatherings. A rear deck perfect for enjoying a cup of coffee on a Spring morning while relaxing and listening to the birds chirp. Bedrooms on the top level each have their own full bath. Primary bedroom hosts a walk-in closet. A bonus room on the lower-level the home, creates extra space for movie nights or hobbies. Convenient 1 car garage and additional parking in driveway. Enjoy easy living as the condo association takes care of the yard work, building maintenance and snow removal, so you can spend more time doing things you love! Be prepared to step inside and see yourself at Home! See it today
Last Agent to Sell the Property
Berkshire Hathaway HomeServices Homesale Realty Listed on: 03/24/2022

Last Buyer's Agent
Berkshire Hathaway HomeServices Homesale Realty License #RS347784

Townhouse Details
Home Type
- Townhome
Est. Annual Taxes
- $3,174
Year Built
- Built in 1997
HOA Fees
- $175 Monthly HOA Fees
Parking
- 1 Car Attached Garage
- 2 Driveway Spaces
- Front Facing Garage
- Garage Door Opener
- On-Street Parking
- Assigned Parking
Home Design
- Traditional Architecture
- Block Foundation
- Shingle Roof
- Aluminum Siding
- Vinyl Siding
Interior Spaces
- Property has 2.5 Levels
- Family Room Off Kitchen
- Living Room
- Combination Kitchen and Dining Room
- Bonus Room
- Carpet
Kitchen
- Built-In Range
- Built-In Microwave
- Dishwasher
Bedrooms and Bathrooms
- 2 Bedrooms
- Walk-In Closet
Laundry
- Laundry on lower level
- Washer
- Gas Dryer
Finished Basement
- Heated Basement
- Basement Fills Entire Space Under The House
- Garage Access
- Front Basement Entry
Outdoor Features
- Patio
Utilities
- 90% Forced Air Heating and Cooling System
- Back Up Gas Heat Pump System
- 200+ Amp Service
- Natural Gas Water Heater
Listing and Financial Details
- Tax Lot 0076
- Assessor Parcel Number 53-000-HK-0076-E0-C0021
Community Details
Overview
- $1,500 Capital Contribution Fee
- Association fees include common area maintenance, lawn maintenance, exterior building maintenance, insurance, snow removal, reserve funds
- $300 Other One-Time Fees
- Lombard Pines Condominium Association
- Lombard Pines Subdivision
Amenities
- Common Area
Pet Policy
- Limit on the number of pets
- Pet Size Limit
Ownership History
Purchase Details
Home Financials for this Owner
Home Financials are based on the most recent Mortgage that was taken out on this home.Purchase Details
Home Financials for this Owner
Home Financials are based on the most recent Mortgage that was taken out on this home.Purchase Details
Home Financials for this Owner
Home Financials are based on the most recent Mortgage that was taken out on this home.Purchase Details
Home Financials for this Owner
Home Financials are based on the most recent Mortgage that was taken out on this home.Purchase Details
Home Financials for this Owner
Home Financials are based on the most recent Mortgage that was taken out on this home.Purchase Details
Home Financials for this Owner
Home Financials are based on the most recent Mortgage that was taken out on this home.Purchase Details
Home Financials for this Owner
Home Financials are based on the most recent Mortgage that was taken out on this home.Similar Homes in Red Lion, PA
Home Values in the Area
Average Home Value in this Area
Purchase History
| Date | Type | Sale Price | Title Company |
|---|---|---|---|
| Deed | $205,000 | None Listed On Document | |
| Deed | $187,000 | None Listed On Document | |
| Deed | $132,000 | None Available | |
| Deed | $113,000 | -- | |
| Interfamily Deed Transfer | -- | Servicelink | |
| Warranty Deed | $98,500 | -- | |
| Deed | $98,400 | -- |
Mortgage History
| Date | Status | Loan Amount | Loan Type |
|---|---|---|---|
| Previous Owner | $9,050 | No Value Available | |
| Previous Owner | $177,721 | New Conventional | |
| Previous Owner | $133,333 | FHA | |
| Previous Owner | $98,000 | Credit Line Revolving | |
| Previous Owner | $74,500 | New Conventional | |
| Previous Owner | $88,650 | No Value Available | |
| Previous Owner | $78,700 | No Value Available |
Property History
| Date | Event | Price | Change | Sq Ft Price |
|---|---|---|---|---|
| 09/24/2024 09/24/24 | Sold | $205,000 | 0.0% | $116 / Sq Ft |
| 08/30/2024 08/30/24 | Price Changed | $205,000 | -2.4% | $116 / Sq Ft |
| 08/24/2024 08/24/24 | For Sale | $210,000 | +12.3% | $119 / Sq Ft |
| 05/06/2022 05/06/22 | Sold | $187,000 | +10.7% | $106 / Sq Ft |
| 03/27/2022 03/27/22 | Pending | -- | -- | -- |
| 03/24/2022 03/24/22 | For Sale | $169,000 | +28.0% | $96 / Sq Ft |
| 01/12/2018 01/12/18 | Sold | $132,000 | 0.0% | $75 / Sq Ft |
| 12/03/2017 12/03/17 | Pending | -- | -- | -- |
| 11/10/2017 11/10/17 | For Sale | $132,000 | 0.0% | $75 / Sq Ft |
| 10/25/2017 10/25/17 | Pending | -- | -- | -- |
| 09/27/2017 09/27/17 | For Sale | $132,000 | +16.8% | $75 / Sq Ft |
| 10/15/2014 10/15/14 | Sold | $113,000 | -9.6% | $59 / Sq Ft |
| 09/14/2014 09/14/14 | Pending | -- | -- | -- |
| 04/20/2014 04/20/14 | For Sale | $125,000 | -- | $65 / Sq Ft |
Tax History Compared to Growth
Tax History
| Year | Tax Paid | Tax Assessment Tax Assessment Total Assessment is a certain percentage of the fair market value that is determined by local assessors to be the total taxable value of land and additions on the property. | Land | Improvement |
|---|---|---|---|---|
| 2025 | $3,305 | $105,720 | $0 | $105,720 |
| 2024 | $3,175 | $105,720 | $0 | $105,720 |
| 2023 | $3,175 | $105,720 | $0 | $105,720 |
| 2022 | $3,175 | $105,720 | $0 | $105,720 |
| 2021 | $3,085 | $105,720 | $0 | $105,720 |
| 2020 | $3,085 | $105,720 | $0 | $105,720 |
| 2019 | $3,074 | $105,720 | $0 | $105,720 |
| 2018 | $3,058 | $105,720 | $0 | $105,720 |
| 2017 | $3,032 | $105,720 | $0 | $105,720 |
| 2016 | $0 | $105,720 | $0 | $105,720 |
| 2015 | -- | $105,720 | $0 | $105,720 |
| 2014 | -- | $105,720 | $0 | $105,720 |
Agents Affiliated with this Home
-
Jessica Okronley

Seller's Agent in 2024
Jessica Okronley
Berkshire Hathaway HomeServices Homesale Realty
(717) 360-5184
34 Total Sales
-
tina harris
t
Buyer's Agent in 2024
tina harris
Tesla Realty Group, LLC
6 Total Sales
-
KRIS SHULENBERGER

Seller's Agent in 2022
KRIS SHULENBERGER
Berkshire Hathaway HomeServices Homesale Realty
(717) 713-4320
47 Total Sales
-
Jodi Reineberg

Seller's Agent in 2018
Jodi Reineberg
Berkshire Hathaway HomeServices Homesale Realty
(717) 880-0173
235 Total Sales
-
Lisa Calhoun

Buyer's Agent in 2018
Lisa Calhoun
Berkshire Hathaway HomeServices Homesale Realty
(717) 487-5521
210 Total Sales
-
katie horne

Seller's Agent in 2014
katie horne
Inch & Co. Real Estate, LLC
(717) 487-1616
49 Total Sales
Map
Source: Bright MLS
MLS Number: PAYK2018868
APN: 53-000-HK-0076.E0-C0021
- 129 Kathryn Dr Unit 129D
- 2024 Parkview Dr
- 0 Cape Horn Rd
- 425 Appaloosa Way
- 1020 Woodridge Rd
- 375 Barclay Dr
- 325 Barclay Dr
- 223 Jutland Way Unit 266
- 216 Jutland Way
- 103 Palomino Way
- 169 Palomino Way Unit 206
- 357 Winners Cir Unit 357
- 150 Palomino Way
- 6 Hudson Blvd
- Lot Two Freysville Rd
- 338 Winners Cir Unit 338
- 0 Freysville Rd
- Lot 2 Freysville Rd
- 515 Mahopac Dr
- 108 Heather Glen Dr
