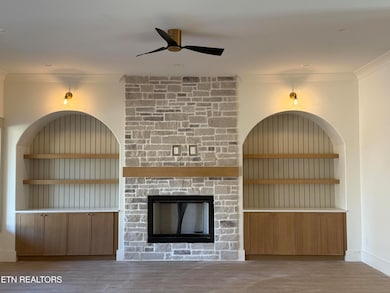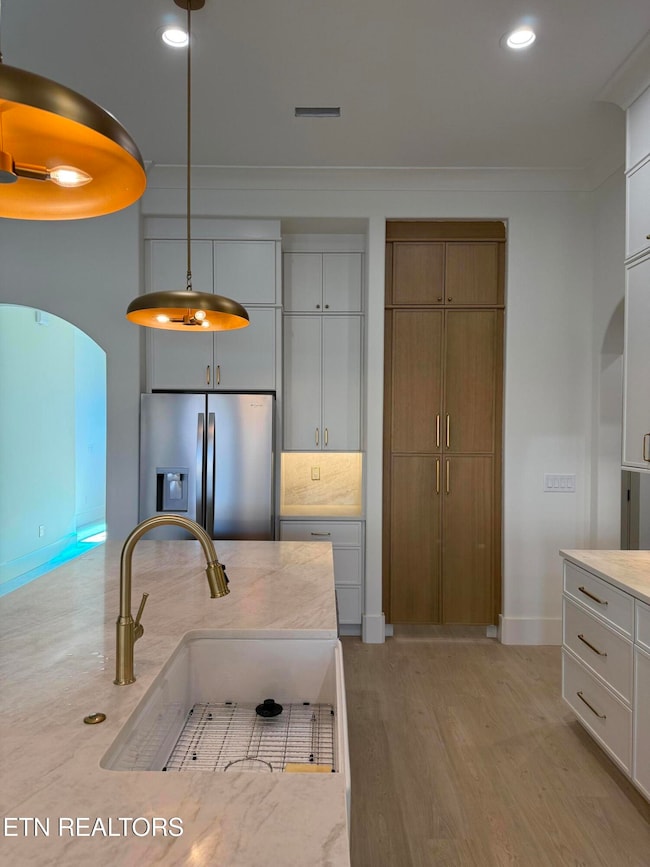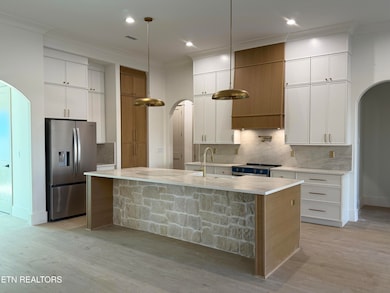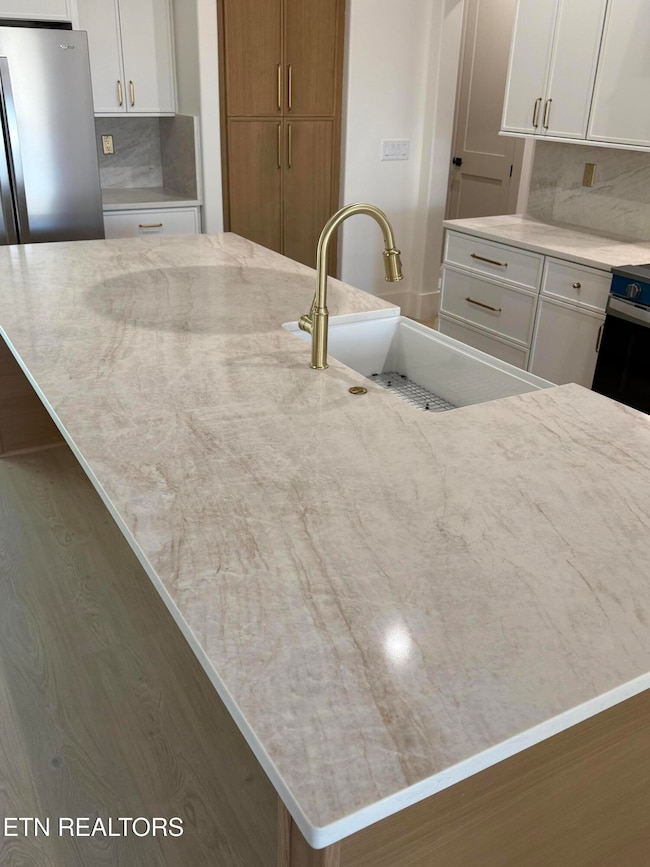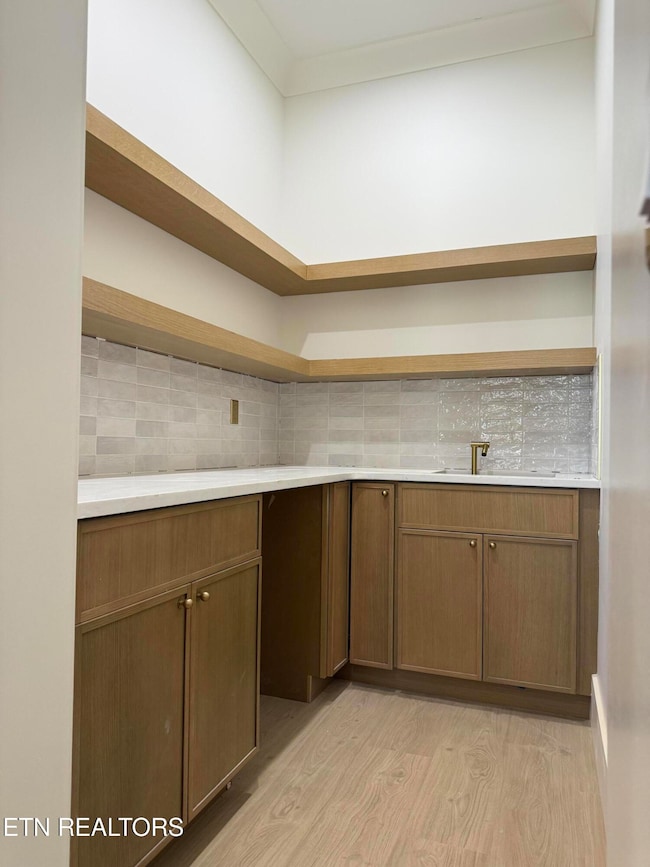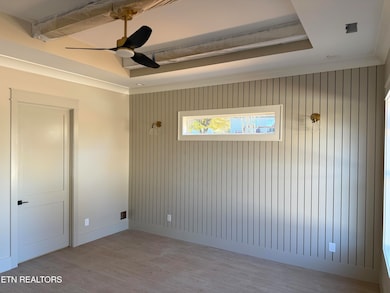120 Chuniloti Way Loudon, TN 37774
Tellico Village NeighborhoodEstimated payment $4,285/month
Highlights
- Boat Ramp
- Access To Lake
- Gated Community
- Golf Course Community
- New Construction
- Landscaped Professionally
About This Home
Welcome to Your Dream Home! Packed with builder upgrades from the moment you step in the driveway! Institutionally designed, Featuring 3 bedrooms, an office and desirable open floor living area, this Home is a true standout. The exterior showcases a charming blend Stone & vinyl siding, enhancing the home's curb appeal. Offering 2,400 sqft of meticulously designed living space, this home features an open-concept layout filled with natural light and stylish finishes throughout. The grand foyer area features beautiful trim work, light color paint, and a charming light fixtures Spacious Great Room serves as the heart of the home, featuring elegant cabinetry, beautiful countertops, a floor-to-ceiling modern design gas fireplace, along with a 12 foot ceiling that creates an open and inviting layout. Gourmet kitchen is a chef's dream, with beautiful Taj Mahal style quartz countertops and backsplash, white and natural wood cabinetry, SS appliances and a beautiful hidden secret walk in butler's pantry with a sink a mini refrigerator and ample cabinet space. Large Master suite boasts high ceilings with an accent wall and a spa-like spacious bathroom with double vanities, walk-in shower, freestanding tub, and stunning custom tile work. Each closet is equipped with custom built-in shelving, offering both organization and luxury. Laundry room features generous cabinet space and a convenient sink. Luxurious wide-plank LVP flooring flows seamlessly throughout the home, enhancing its beauty and functionality. Outside, black windows, a flat back yard with common property on the back and side of property for more privacy while professionally landscaped grounds include an irrigation system and a spacious screened in patio, perfect for outdoor living. This exceptional home offers both style and comfort! Don't miss out, schedule your showing today. This one is truly Champagne for beer money! Buyer to reimburse Seller at closing the one-time Loudon County Impact tax 1.00 dollar per finished sqft
Home Details
Home Type
- Single Family
Est. Annual Taxes
- $76
Year Built
- Built in 2025 | New Construction
Lot Details
- 10,019 Sq Ft Lot
- Lot Dimensions are 84x122x83x121
- Landscaped Professionally
- Private Lot
- Level Lot
- Rain Sensor Irrigation System
HOA Fees
- $181 Monthly HOA Fees
Parking
- 3 Car Attached Garage
- Parking Available
- Garage Door Opener
Property Views
- Countryside Views
- Forest Views
Home Design
- A-Frame Home
- Contemporary Architecture
- Traditional Architecture
- Block Foundation
- Slab Foundation
- Frame Construction
- Vinyl Siding
Interior Spaces
- 2,400 Sq Ft Home
- Cathedral Ceiling
- Ceiling Fan
- Ventless Fireplace
- Gas Log Fireplace
- Vinyl Clad Windows
- Combination Dining and Living Room
- Home Office
- Screened Porch
- Storage
- Laundry Room
- Tile Flooring
Kitchen
- Eat-In Kitchen
- Walk-In Pantry
- Self-Cleaning Oven
- Range
- Microwave
- Kitchen Island
- Disposal
Bedrooms and Bathrooms
- 3 Bedrooms
- Main Floor Bedroom
- Walk-In Closet
- 2 Full Bathrooms
- Freestanding Bathtub
Outdoor Features
- Access To Lake
- Patio
Schools
- Steekee Elementary School
- Fort Loudoun Middle School
- Loudon High School
Utilities
- Central Heating and Cooling System
- Heating System Uses Propane
- Heat Pump System
Listing and Financial Details
- Assessor Parcel Number 059H E 010.00
Community Details
Overview
- Toqua Shores Subdivision
- Mandatory home owners association
Amenities
- Sauna
- Clubhouse
- Coin Laundry
- Elevator
- Community Storage Space
Recreation
- Boat Ramp
- Boat Dock
- Golf Course Community
- Tennis Courts
- Community Playground
- Community Pool
Security
- Security Service
- Gated Community
Map
Home Values in the Area
Average Home Value in this Area
Tax History
| Year | Tax Paid | Tax Assessment Tax Assessment Total Assessment is a certain percentage of the fair market value that is determined by local assessors to be the total taxable value of land and additions on the property. | Land | Improvement |
|---|---|---|---|---|
| 2025 | $76 | $5,000 | $5,000 | -- |
| 2023 | $76 | $5,000 | $0 | $0 |
| 2022 | $76 | $5,000 | $5,000 | $0 |
| 2021 | $76 | $5,000 | $5,000 | $0 |
| 2020 | $113 | $5,000 | $5,000 | $0 |
| 2019 | $113 | $6,250 | $6,250 | $0 |
| 2018 | $113 | $6,250 | $6,250 | $0 |
| 2017 | $113 | $6,250 | $6,250 | $0 |
| 2016 | $116 | $6,250 | $6,250 | $0 |
| 2015 | $116 | $6,250 | $6,250 | $0 |
| 2014 | $116 | $6,250 | $6,250 | $0 |
Property History
| Date | Event | Price | List to Sale | Price per Sq Ft | Prior Sale |
|---|---|---|---|---|---|
| 11/07/2025 11/07/25 | For Sale | $779,000 | +1316.4% | $325 / Sq Ft | |
| 04/21/2025 04/21/25 | Sold | $55,000 | -31.2% | -- | View Prior Sale |
| 03/27/2025 03/27/25 | Pending | -- | -- | -- | |
| 03/04/2025 03/04/25 | For Sale | $79,900 | -- | -- |
Purchase History
| Date | Type | Sale Price | Title Company |
|---|---|---|---|
| Warranty Deed | $55,000 | Superior Title & Escrow | |
| Warranty Deed | $1,431 | Tennessee Land Title | |
| Warranty Deed | $3,000 | -- | |
| Warranty Deed | $16,400 | -- | |
| Warranty Deed | $16,400 | -- |
Source: East Tennessee REALTORS® MLS
MLS Number: 1321133
APN: 059H-E-010.00
- 140 Chuniloti Way
- 143 Inata Cir
- 104 Tuhdegwa Way
- 216 Tooweka Ln
- 207 Inata Trace
- 220 Tuhdegwa Ln
- 123 Inata Cir
- 111 Oostanali Way
- 111 Kawatuska Way
- 118 Kawatuska Way
- 309 Chuniloti Cir
- 302 Oostanali Cir
- 244 Chuniloti Way
- 208 Kawatuska Ln
- 231 Chuniloti Way
- 141 Daleyuhski Way
- 137 Kawatuska Way
- 134 Daleyuhski Way
- 222 Oostanali Way
- 218 Oostanali Way
- 105 Cheeskogili Way
- 312 Paoli Trace
- 110 Chota View Ln
- 118 Oohleeno Way
- 114 Yona Way
- 318 Chatuga Ln
- 402 Sycamore Place
- 206 Wewoka Trace Unit A
- 100 Okema Cir
- 221 Kingbird Dr
- 116 Heron Ct
- 725 Wood Duck Dr
- 22135 Steekee Rd
- 216 Osprey Cir
- 100-228 Brown Stone Way
- 900 Mulberry St Unit 1/2
- 606 Willington Manor
- 934 Carding MacHine Rd Unit A2
- 934 Carding MacHine Rd Unit B4
- 1081 Carding MacHine Rd

