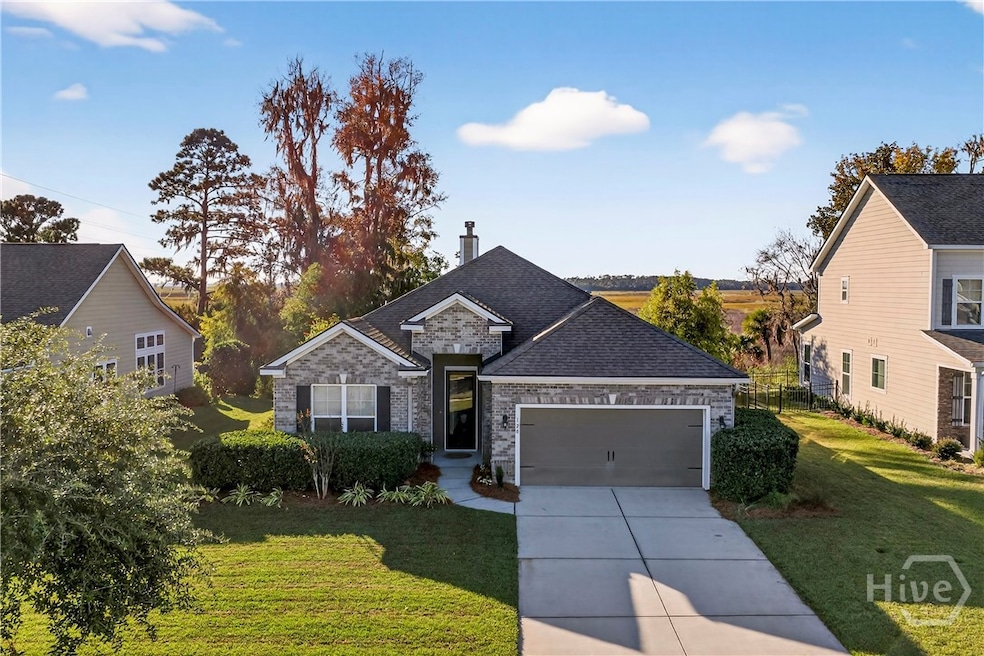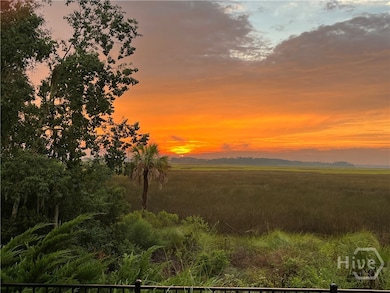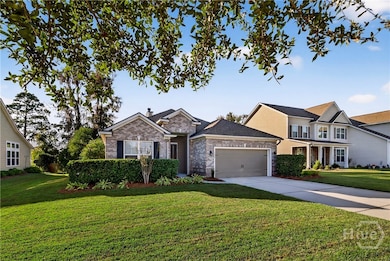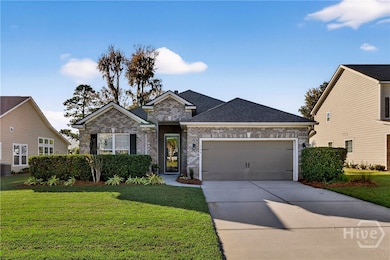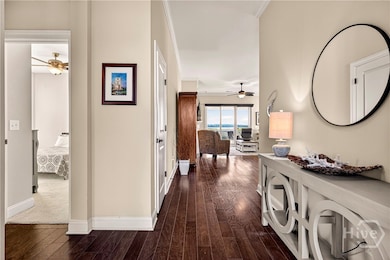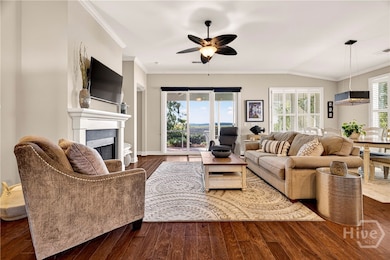120 Coffee Pointe Dr Savannah, GA 31419
Windsor Forest NeighborhoodEstimated payment $3,572/month
Highlights
- Access to Tidal Water
- Home fronts a creek
- Primary Bedroom Suite
- Fitness Center
- Gourmet Kitchen
- Gated Community
About This Home
You won't find a WESTERN MARSH VIEW home for under $600K until now! Looking for SPECTACULAR SUNSETS year round? Want all ONE-LEVEL living in a GATED COMMUNITY on Savannah's Southside? This three-bedroom residence may be the perfect match! Step inside to a great room featuring a cozy fireplace and an open-concept design that flows from dining area to the gourmet kitchen. The kitchen boasts a large island, granite countertops, double wall ovens, abundant storage, and walk-in pantry. Unwind in the spacious primary suite featuring dual granite vanities, a soaking tub, a separate shower, and generous walk-in closet. Enjoy peaceful evenings with dinner on your spacious screen porch while you witness spectacular sunsets and serene marsh views—a private retreat you’ll never want to leave! Located just steps from the community fitness center and pool, and minutes from the marina & downtown Savannah. Ideal for empty-nesters seeking effortless living, this MARSH FRONT GEM is truly one of a kind!
Home Details
Home Type
- Single Family
Est. Annual Taxes
- $3,811
Year Built
- Built in 2017
Lot Details
- 0.27 Acre Lot
- Home fronts a creek
- Property fronts a marsh
- Fenced Yard
- Decorative Fence
- Aluminum or Metal Fence
- Property is zoned R1
HOA Fees
- $145 Monthly HOA Fees
Parking
- 2 Car Attached Garage
- Garage Door Opener
Home Design
- Traditional Architecture
- Bungalow
- Brick Exterior Construction
- Slab Foundation
- Composition Roof
- Asphalt Roof
- Concrete Perimeter Foundation
Interior Spaces
- 1,773 Sq Ft Home
- 1-Story Property
- Tray Ceiling
- Wood Burning Fireplace
- Entrance Foyer
- Living Room with Fireplace
- Screened Porch
- River Views
Kitchen
- Gourmet Kitchen
- Breakfast Bar
- Walk-In Pantry
- Double Oven
- Cooktop
- Microwave
- Dishwasher
- Kitchen Island
- Disposal
Bedrooms and Bathrooms
- 3 Bedrooms
- Primary Bedroom Suite
- 2 Full Bathrooms
- Double Vanity
- Soaking Tub
- Garden Bath
- Separate Shower
Laundry
- Laundry Room
- Dryer
- Washer
Outdoor Features
- Access to Tidal Water
- River Access
Utilities
- Central Heating and Cooling System
- Underground Utilities
- Electric Water Heater
- Cable TV Available
Listing and Financial Details
- Tax Lot 58
- Assessor Parcel Number 2068701195
Community Details
Overview
- Coffee Pointe Subdivision
Recreation
- Community Playground
- Fitness Center
- Community Pool
Additional Features
- Clubhouse
- Gated Community
Map
Home Values in the Area
Average Home Value in this Area
Tax History
| Year | Tax Paid | Tax Assessment Tax Assessment Total Assessment is a certain percentage of the fair market value that is determined by local assessors to be the total taxable value of land and additions on the property. | Land | Improvement |
|---|---|---|---|---|
| 2025 | $3,811 | $183,720 | $57,600 | $126,120 |
| 2024 | $3,811 | $182,440 | $57,600 | $124,840 |
| 2023 | $1,484 | $150,680 | $43,520 | $107,160 |
| 2022 | $1,601 | $140,360 | $43,520 | $96,840 |
| 2021 | $4,851 | $115,800 | $43,520 | $72,280 |
| 2020 | $2,805 | $113,440 | $43,520 | $69,920 |
| 2019 | $3,958 | $120,920 | $43,520 | $77,400 |
| 2018 | $5,922 | $117,480 | $43,520 | $73,960 |
| 2017 | $1,813 | $43,520 | $43,520 | $0 |
| 2016 | $1,813 | $43,520 | $43,520 | $0 |
Property History
| Date | Event | Price | List to Sale | Price per Sq Ft | Prior Sale |
|---|---|---|---|---|---|
| 10/24/2025 10/24/25 | For Sale | $589,900 | +90.3% | $333 / Sq Ft | |
| 11/14/2019 11/14/19 | Sold | $310,000 | -7.4% | $179 / Sq Ft | View Prior Sale |
| 09/20/2019 09/20/19 | Price Changed | $334,900 | -1.5% | $193 / Sq Ft | |
| 08/05/2019 08/05/19 | Price Changed | $339,900 | 0.0% | $196 / Sq Ft | |
| 08/05/2019 08/05/19 | For Sale | $339,900 | -1.9% | $196 / Sq Ft | |
| 07/27/2019 07/27/19 | Pending | -- | -- | -- | |
| 06/25/2019 06/25/19 | For Sale | $346,600 | +10.0% | $200 / Sq Ft | |
| 03/06/2018 03/06/18 | Sold | $315,000 | -19.3% | $182 / Sq Ft | View Prior Sale |
| 12/18/2017 12/18/17 | Pending | -- | -- | -- | |
| 03/23/2017 03/23/17 | For Sale | $390,160 | -- | $225 / Sq Ft |
Purchase History
| Date | Type | Sale Price | Title Company |
|---|---|---|---|
| Warranty Deed | $310,000 | -- | |
| Warranty Deed | -- | -- | |
| Warranty Deed | $315,000 | -- |
Source: Savannah Multi-List Corporation
MLS Number: SA342054
APN: 2068701195
- 90 Coffee Pointe Dr
- 11 Peaberry Ln
- 139 Marsh Edge Ln
- 4 Arabica Ln
- 143 Arusha Ave
- 13609 Rockingham Rd
- 22 Daveitta Dr
- 19 Coffee Pointe Dr
- 0 Coffee Bluff Rd Unit SA342739
- 363 Coffee Bluff Villa Rd
- 116 Oak Pointe Trail
- 120 Oak Pointe Trail
- 602 Plantation Dr
- 0 Coffee Bluff Villa Rd Unit 10539953
- 0 Coffee Bluff Villa Rd Unit 1654341
- 0 Coffee Bluff Villa Rd Unit SA331928
- 0 Coffee Bluff Villa Rd Unit 160843
- 122 Stonewall Dr
- 7 Cardiff Rd
- 502 Old Mill Rd
- 148 Country Walk Cir
- 16 S Stillwood Ct
- 17 Oxford Ct
- 74 Brown Pelican Dr
- 171 Greenbriar Ct
- 14 W Back St
- 12603 Golf Club Dr
- 12439 Largo Dr Unit A
- 406 Briarcliff Cir
- 12502 Apache Ave Unit 4
- 12502 Apache Ave Unit 20
- 12409 Largo Dr
- 6 Talina Ln
- 1107 Fulton Rd
- 151 Holland Park Cir
- 115 Phyllis Dr
- 10875 Abercorn St
- 12012 Middleground Rd
- 4 Cottingham Dr
- 10714 Abercorn St
