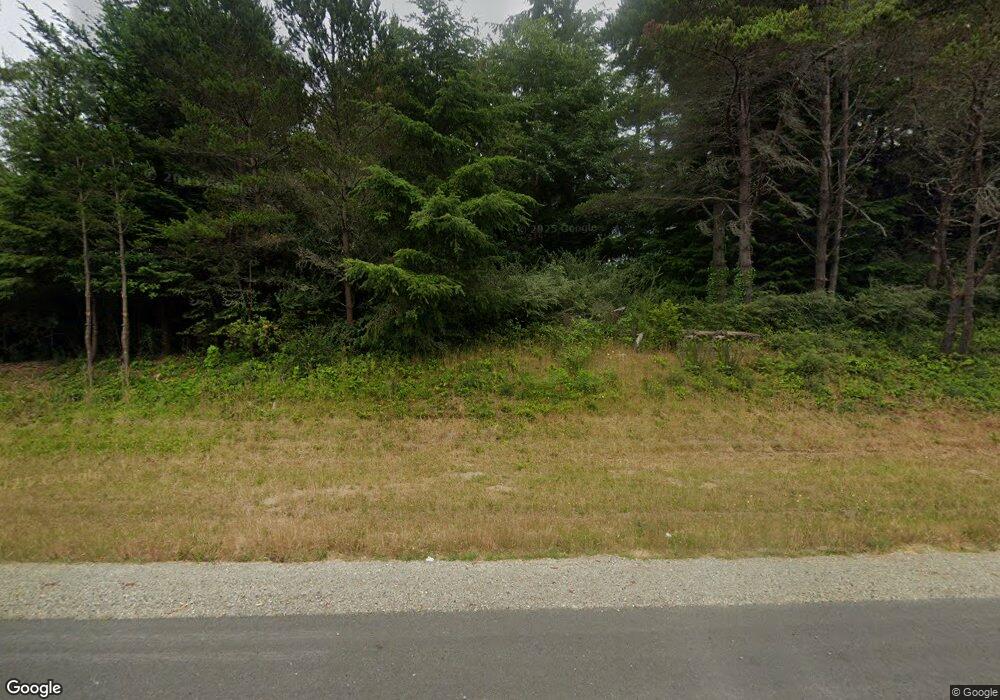120 Conner Way Crescent City, CA 95531
4
Beds
3
Baths
1,848
Sq Ft
1
Acres
About This Home
This home is located at 120 Conner Way, Crescent City, CA 95531. 120 Conner Way is a home located in Del Norte County with nearby schools including Pine Grove Elementary School, Crescent Elk Middle School, and Del Norte High School.
Create a Home Valuation Report for This Property
The Home Valuation Report is an in-depth analysis detailing your home's value as well as a comparison with similar homes in the area
Home Values in the Area
Average Home Value in this Area
Tax History Compared to Growth
Map
Nearby Homes
- 1645 Parkway Dr
- 100 Susan Ln
- 451 Cessna Dr
- 2131 Collins Rd
- 351 Winter Ln
- 1455 Ferndale Ln
- 800 Gale Way
- 1300 Ferndale Ln
- 500 Ferndale Ln
- 435 Leif Cir Unit Washington
- 365 Leif Cir
- 1155 Malaney Dr
- 120 Tide St
- 515 Leif Cir Unit Washington
- 305 Dundas Rd
- 525 Leif Cir
- 115 Grace Ln
- 160 Leif Cir
- 320 Hobbs Wall Rd
- 1775 Northcrest Dr
- 120 Conner Way Unit Manufactured Home wi
- 100 Conner Way Unit Railroad
- 100 Conner Way
- 150 Bower Way
- 130 Conner Way
- 1711 Railroad Ave Unit PARKWAY
- 1711 Railroad Ave
- 1681 Railroad Ave
- 190 Cummins Rd
- 150 Conner Way
- 230 Cummins Rd
- 1700 Railroad Ave
- 128 Burke Ln
- 95 Burke Ln
- 246 Cummins Rd
- 210 Cummins Rd
- 1696 Railroad Ave
- 113 Burke Ln
- 200 Burke Ln
- 1850 Muncy Ln
