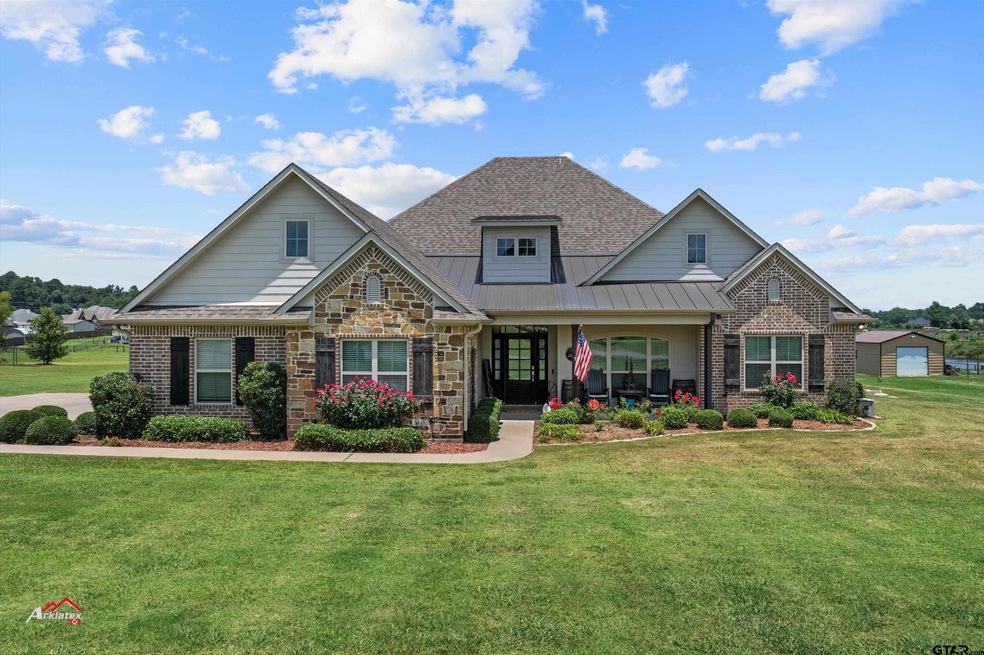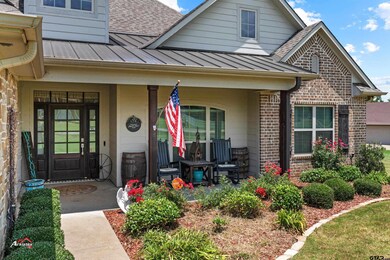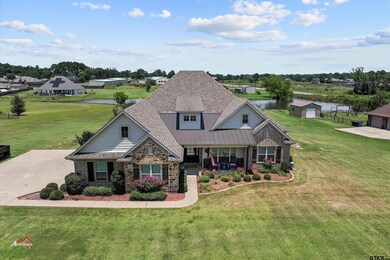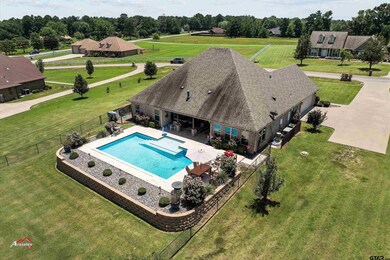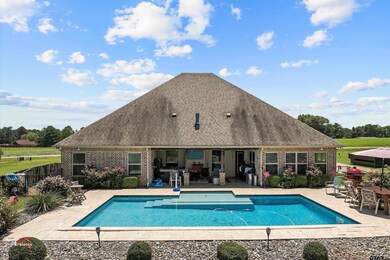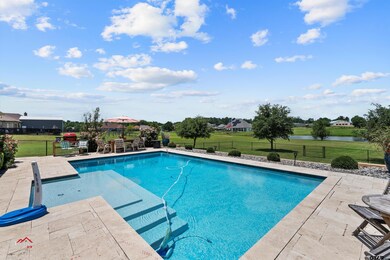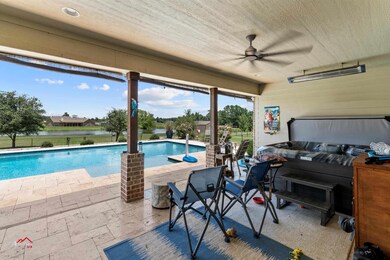
120 County Road 1130 Kilgore, TX 75662
Highlights
- Traditional Architecture
- Walk-In Closet
- <<tubWithShowerToken>>
- Covered patio or porch
- Breakfast Bar
- Living Room
About This Home
As of September 2024PRICED TO SELL! Discover the luxury living in this home sitting on 1.77 acres beyond the city limits. A true gem that exceeds the beauty captured in pictures, this home has 3 bedrooms, 2.5 baths. Embrace the elegance of an oversized garage and unwind on the front porch that sets the tone for a lifestyle of tranquility. The crown jewel of this property is the gunite swimming pool, crafted in 2019 alongside the travertine patio with a 6-person hot tub included. The panoramic view is nothing short of breathtaking. Immerse yourself in the shaded pool oasis, where the water remains cool even on warmer days, all while gazing upon the neighborhood pond that adds an extra layer of serenity. The backyard extends to the pond, offering a vast playground for little ones. Enhance your evenings with the stone fire pit, a charming addition to this peaceful setting. Beyond aesthetics, this home is a showcase of thoughtful features that elevate daily living. Experience the year-round comfort of radiant heat on the patio, the efficiency of 2 tankless water heaters, and the convenience of a propane tank, plus a whole-home generator. Enormous windows frame the surrounding beauty, while granite and quartzite surfaces add a touch of sophistication. Indulge in the luxury of double shower heads and relish the countless amenities that make this home a true haven. Seller would consider selling furnished. Call today for a private showing!
Last Agent to Sell the Property
Coldwell Banker Home Place-Henderson License #0732008 Listed on: 06/24/2024

Last Buyer's Agent
NON MEMBER AGENT
NON MEMBER OFFICE
Home Details
Home Type
- Single Family
Est. Annual Taxes
- $8,971
Year Built
- Built in 2014
Lot Details
- 1.77 Acre Lot
- Chain Link Fence
- Sprinkler System
Home Design
- Traditional Architecture
- Brick Exterior Construction
- Slab Foundation
- Composition Roof
Interior Spaces
- 2,513 Sq Ft Home
- 1-Story Property
- Ceiling Fan
- Wood Burning Fireplace
- Living Room
- Combination Kitchen and Dining Room
- Security Lights
Kitchen
- Breakfast Bar
- Gas Oven or Range
- <<microwave>>
- Dishwasher
- Disposal
Bedrooms and Bathrooms
- 3 Bedrooms
- Split Bedroom Floorplan
- Walk-In Closet
- <<tubWithShowerToken>>
Parking
- 2 Car Garage
- Side Facing Garage
- Garage Door Opener
Outdoor Features
- Gunite Pool
- Covered patio or porch
Schools
- Kilgore Elementary And Middle School
- Kilgore High School
Utilities
- Central Air
- Heating System Uses Gas
- Tankless Water Heater
- Multiple Water Heaters
- Aerobic Septic System
Community Details
- Twin Oak Village Subdivision
Ownership History
Purchase Details
Home Financials for this Owner
Home Financials are based on the most recent Mortgage that was taken out on this home.Purchase Details
Home Financials for this Owner
Home Financials are based on the most recent Mortgage that was taken out on this home.Purchase Details
Similar Homes in Kilgore, TX
Home Values in the Area
Average Home Value in this Area
Purchase History
| Date | Type | Sale Price | Title Company |
|---|---|---|---|
| Deed | -- | 1St Choice Title | |
| Deed | -- | -- | |
| Warranty Deed | -- | None Available |
Mortgage History
| Date | Status | Loan Amount | Loan Type |
|---|---|---|---|
| Open | $421,440 | New Conventional | |
| Previous Owner | $408,000 | New Conventional | |
| Previous Owner | $269,000 | New Conventional | |
| Previous Owner | $41,310 | Stand Alone Second | |
| Previous Owner | $256,000 | New Conventional |
Property History
| Date | Event | Price | Change | Sq Ft Price |
|---|---|---|---|---|
| 09/04/2024 09/04/24 | Sold | -- | -- | -- |
| 08/15/2024 08/15/24 | Pending | -- | -- | -- |
| 07/25/2024 07/25/24 | Price Changed | $539,000 | -1.8% | $214 / Sq Ft |
| 07/12/2024 07/12/24 | Price Changed | $549,000 | -2.0% | $218 / Sq Ft |
| 07/01/2024 07/01/24 | Price Changed | $560,000 | -0.9% | $223 / Sq Ft |
| 06/24/2024 06/24/24 | For Sale | $565,000 | -- | $225 / Sq Ft |
Tax History Compared to Growth
Tax History
| Year | Tax Paid | Tax Assessment Tax Assessment Total Assessment is a certain percentage of the fair market value that is determined by local assessors to be the total taxable value of land and additions on the property. | Land | Improvement |
|---|---|---|---|---|
| 2024 | $9,902 | $505,460 | $50,000 | $455,460 |
| 2023 | $8,971 | $462,800 | $50,000 | $412,800 |
| 2022 | $6,940 | $344,540 | $40,000 | $304,540 |
| 2021 | $5,963 | $286,950 | $40,000 | $246,950 |
| 2020 | $5,812 | $286,950 | $40,000 | $246,950 |
| 2019 | $5,992 | $279,500 | $30,000 | $249,500 |
| 2018 | $6,161 | $279,500 | $30,000 | $249,500 |
| 2017 | $6,032 | $282,050 | $30,000 | $252,050 |
| 2016 | $6,032 | $282,050 | $30,000 | $252,050 |
| 2015 | -- | $284,590 | $30,000 | $254,590 |
| 2014 | -- | $30,000 | $30,000 | $0 |
Agents Affiliated with this Home
-
Benjamin Wooten

Seller's Agent in 2024
Benjamin Wooten
Coldwell Banker Home Place-Henderson
(903) 693-8788
162 Total Sales
-
N
Buyer's Agent in 2024
NON MEMBER AGENT
NON MEMBER OFFICE
Map
Source: Greater Tyler Association of REALTORS®
MLS Number: 24008659
APN: 64260
- 191 Cr 275d
- TBD County Road 292 E
- 16116 Fm 2276 N
- TBD Cr 194
- TBD Fredonia Rd
- 0 Farm To Market Road 2204
- 332 E Wynns Creek Rd
- 434 King Ranch Rd
- 5430 Cr 292 E
- 3665 Cr 198 D
- 3505 Dudley Rd
- 15041 County Road 298
- 164 Brightside Trail
- 3406 County Line Rd
- LOT 19 A Brightside Trail
- 0 Fm 2276 & County Road 243 Unit 20251679
- 176 Brightside Trail
- 2175 Cr 186 E
- 3584 Cr 195d
- 124 Sleep Easy Rd
