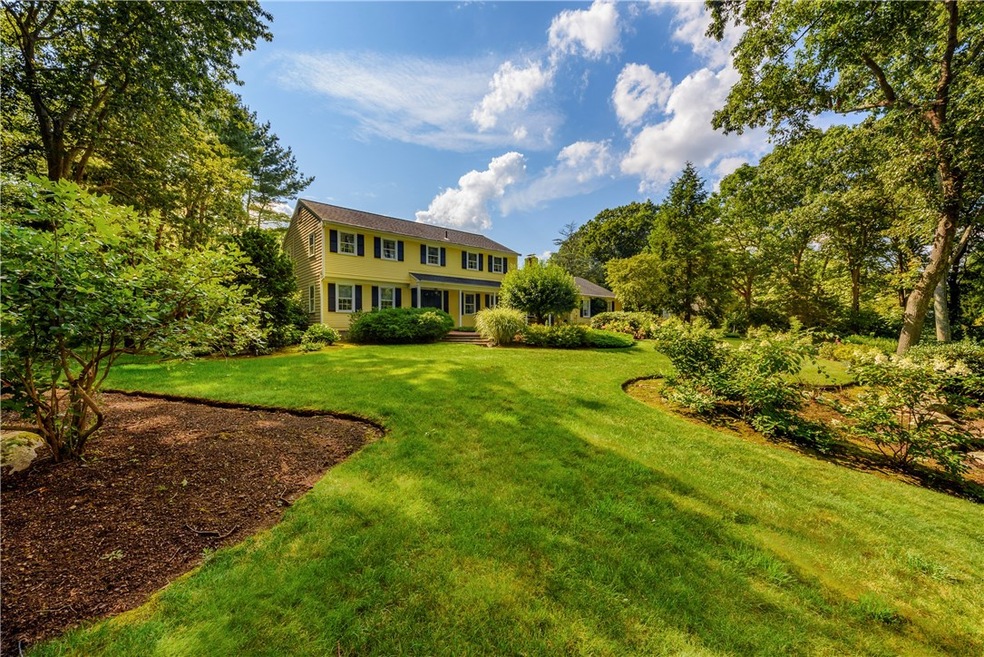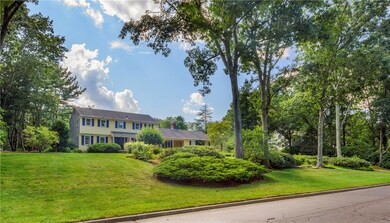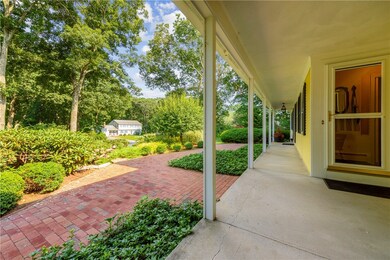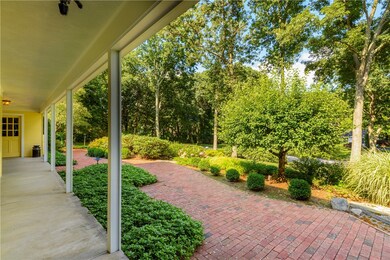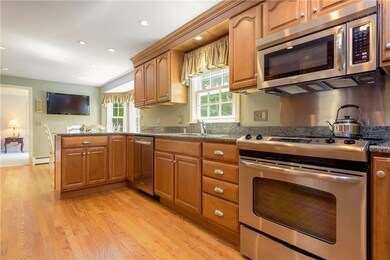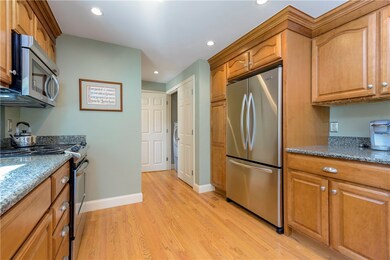
120 Crystal Dr East Greenwich, RI 02818
Shippeetown NeighborhoodEstimated Value: $830,000 - $1,025,000
Highlights
- Marina
- Golf Course Community
- Colonial Architecture
- James H. Eldredge Elementary School Rated A
- In Ground Pool
- Wooded Lot
About This Home
As of September 2019Inviting one owner colonial perched high on a parklike professionally landscaped lot in wonderful Stone Ridge! House has been thoughtfully maintained with recent updates including exterior paint, several new windows and newer roof. Come inside and enjoy the updated kitchen complete with granite, stainless appliances and hardwood flooring. Cozy brick fireplaced family room flows to the enclosed sun room overlooking the lush perennial gardens and inground kidney shaped pool with cement patio. Front to back living room faces south for lots of natural light. Formal dining room directly off kitchen for easy entertaining. Upstairs there are four bedrooms including a spacious master suite with ample closet space. Second full bath upstairs has been updated and there are hardwoods throughout the house except for the family room. Walk out basement with daylight windows offers additional expansion opportunities for a rec room or gym. Lot is arguably the best on this pretty street offering privacy and a beautiful vista from every room of the house. Expansive backyard with fenced in area for the pool and plenty of additional yard for outdoor activities. Two car garage with storage and an extra refrigerator. Hurry. . .won't last!!
Last Agent to Sell the Property
Mott & Chace Sotheby's Intl. License #RES.0032017 Listed on: 07/26/2019

Home Details
Home Type
- Single Family
Est. Annual Taxes
- $10,668
Year Built
- Built in 1976
Lot Details
- 1.02 Acre Lot
- Fenced
- Sprinkler System
- Wooded Lot
Parking
- 2 Car Attached Garage
- Garage Door Opener
- Driveway
Home Design
- Colonial Architecture
- Concrete Perimeter Foundation
- Clapboard
- Plaster
Interior Spaces
- 2,392 Sq Ft Home
- 2-Story Property
- Fireplace Features Masonry
- Thermal Windows
- Storage Room
- Utility Room
- Permanent Attic Stairs
- Security System Owned
Kitchen
- Oven
- Range with Range Hood
- Microwave
- Dishwasher
- Disposal
Flooring
- Wood
- Carpet
- Ceramic Tile
Bedrooms and Bathrooms
- 4 Bedrooms
- Bathtub with Shower
Laundry
- Dryer
- Washer
Unfinished Basement
- Basement Fills Entire Space Under The House
- Interior and Exterior Basement Entry
Outdoor Features
- In Ground Pool
- Porch
Location
- Property near a hospital
Utilities
- Central Air
- Heating System Uses Oil
- Baseboard Heating
- 200+ Amp Service
- Oil Water Heater
- Septic Tank
- Cable TV Available
Listing and Financial Details
- Tax Lot 176
- Assessor Parcel Number 120CRYSTALDREGRN
Community Details
Overview
- Stone Ridge Subdivision
Amenities
- Shops
- Public Transportation
Recreation
- Marina
- Golf Course Community
- Tennis Courts
- Recreation Facilities
Ownership History
Purchase Details
Purchase Details
Home Financials for this Owner
Home Financials are based on the most recent Mortgage that was taken out on this home.Purchase Details
Similar Homes in East Greenwich, RI
Home Values in the Area
Average Home Value in this Area
Purchase History
| Date | Buyer | Sale Price | Title Company |
|---|---|---|---|
| Mansella Family Lt | -- | None Available | |
| Mansella Anthony D | $552,000 | -- | |
| Hitchen Harold | $88,000 | -- |
Mortgage History
| Date | Status | Borrower | Loan Amount |
|---|---|---|---|
| Previous Owner | Mansella Anthony D | $439,000 | |
| Previous Owner | Mansella Anthony D | $441,600 |
Property History
| Date | Event | Price | Change | Sq Ft Price |
|---|---|---|---|---|
| 09/10/2019 09/10/19 | Sold | $552,000 | +0.5% | $231 / Sq Ft |
| 08/11/2019 08/11/19 | Pending | -- | -- | -- |
| 07/26/2019 07/26/19 | For Sale | $549,000 | -- | $230 / Sq Ft |
Tax History Compared to Growth
Tax History
| Year | Tax Paid | Tax Assessment Tax Assessment Total Assessment is a certain percentage of the fair market value that is determined by local assessors to be the total taxable value of land and additions on the property. | Land | Improvement |
|---|---|---|---|---|
| 2024 | $10,318 | $700,500 | $216,300 | $484,200 |
| 2023 | $11,539 | $528,100 | $188,200 | $339,900 |
| 2022 | $11,312 | $528,100 | $188,200 | $339,900 |
| 2021 | $11,095 | $528,100 | $188,200 | $339,900 |
| 2020 | $11,103 | $473,900 | $174,500 | $299,400 |
| 2019 | $10,465 | $450,900 | $174,500 | $276,400 |
| 2018 | $10,371 | $450,900 | $174,500 | $276,400 |
| 2017 | $10,843 | $458,300 | $181,700 | $276,600 |
| 2016 | $11,040 | $458,300 | $181,700 | $276,600 |
| 2015 | $10,607 | $456,000 | $181,700 | $274,300 |
| 2014 | $9,348 | $401,900 | $163,500 | $238,400 |
Agents Affiliated with this Home
-
Donna Conway

Seller's Agent in 2019
Donna Conway
Mott & Chace Sotheby's Intl.
(401) 241-3971
1 in this area
72 Total Sales
-
Cristina Amalfitano
C
Buyer's Agent in 2019
Cristina Amalfitano
ROPAL REALTY
(401) 524-0374
11 Total Sales
Map
Source: State-Wide MLS
MLS Number: 1230571
APN: EGRE-000060-000012-000176
- 215 Stone Ridge Dr
- 1300 Middle Rd
- 1655 S County Trail
- 155 Fernwood Dr
- 20 Holly Hill Ct
- 1404 S County Trail Unit 218
- 221 Cindyann Dr
- 125 Cindyann Dr
- 689 Middle Rd
- 215 Adirondack Dr
- 302 Kent Dr
- 2 Signal Ridge Way
- 20 Beech Crest Rd
- 524 Middle Rd
- 15 Arrowhead Trail
- 0 James P Murphy Ind Hwy
- 95 Pheasant Dr
- 429 Howland Rd
- 254 S Pierce Rd
- 426 Howland Rd
- 120 Crystal Dr
- 140 Crystal Dr
- 100 Crystal Dr
- 125 Crystal Dr
- 105 Crystal Dr
- 80 Crystal Dr
- 255 Stone Ridge Dr
- 85 Crystal Dr
- 60 Crystal Dr
- 45 Crystal Dr
- 275 Stone Ridge Dr
- 230 Stone Ridge Dr
- 205 Stone Ridge Dr
- 250 Stone Ridge Dr
- 2 Crystal Ct
- 295 Stone Ridge Dr
- 1 Granite Dr
- 125 Stone Ridge Dr
- 165 Stone Ridge Dr
- 270 Stone Ridge Dr
