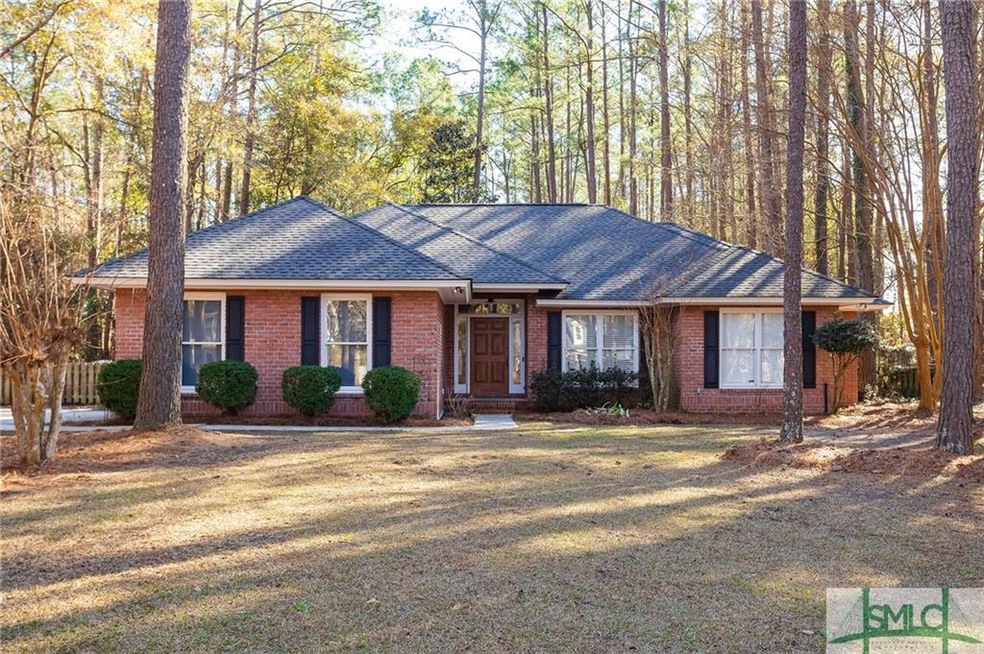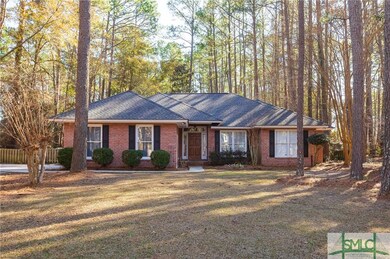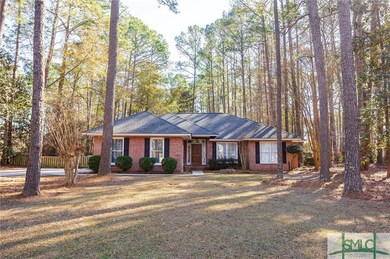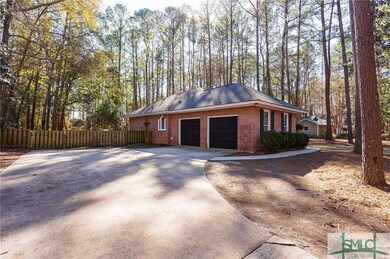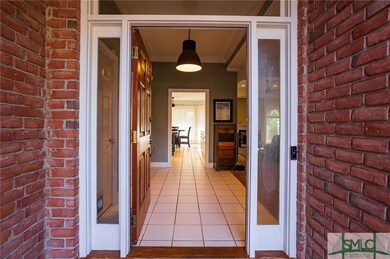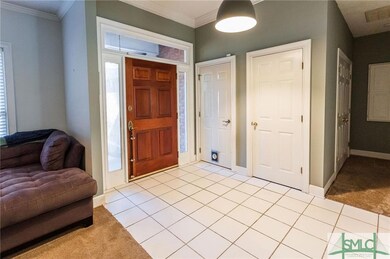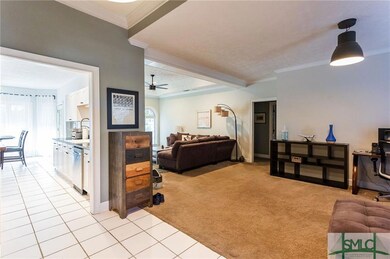
120 Cypress Dr Rincon, GA 31326
Highlights
- Gated Community
- 1.07 Acre Lot
- Deck
- Blandford Elementary School Rated A-
- Clubhouse
- Wooded Lot
About This Home
As of February 2023OVER 1 ACRE WOODED LOT IN SILVERWOOD PLANTATION. ALL BRICK THREE BEDROOM HOME, SPLIT FLOOR PLAN, THE MASTER BEDROOM HAS PRIVATE OUTDOOR ACCESS. JETTED GARDEN TUB, SHOWER, AND DOUBLE VANITIES IN THE SPACIOUS MASTER BATHROOM. KITCHEN WITH BREAKFAST AREA, STAINLESS APPLIANCES, GRANITE COUNTER TOPS. LIVING ROOM WITH FIREPLACE. OVERSIZED TWO CAR GARAGE WITH NEW INSULATED GARAGE DOORS AND SMART GARAGE DOOR OPENERS, LARGE PRIVATE WOODED BACK YARD. THE BACK DECK COVERS THE ENTIRE LENGTH OF THE HOUSE. THIS IS THE PERFECT SPACE FOR GRILLING AND ENTERTAINING GUESTS. ROOF LESS THAN TWO YEARS OLD.
Last Agent to Sell the Property
Keller Williams Coastal Area P License #262950 Listed on: 01/08/2023

Home Details
Home Type
- Single Family
Est. Annual Taxes
- $4,032
Year Built
- Built in 1992 | Remodeled
Lot Details
- 1.07 Acre Lot
- Fenced Yard
- Level Lot
- Wooded Lot
HOA Fees
- $99 Monthly HOA Fees
Home Design
- Traditional Architecture
- Brick Exterior Construction
- Asphalt Roof
Interior Spaces
- 1,909 Sq Ft Home
- 1-Story Property
- Recessed Lighting
- Gas Fireplace
- Great Room with Fireplace
- Pull Down Stairs to Attic
Kitchen
- Breakfast Area or Nook
- Oven or Range
- Microwave
- Dishwasher
Bedrooms and Bathrooms
- 3 Bedrooms
- 2 Full Bathrooms
- Dual Vanity Sinks in Primary Bathroom
- Bathtub
- Separate Shower
Laundry
- Laundry in Hall
- Washer and Dryer Hookup
Parking
- 2 Car Attached Garage
- Automatic Garage Door Opener
Outdoor Features
- Deck
- Front Porch
Schools
- Blandford Elementary School
- Ebenezer Middle School
- South Effingham High School
Utilities
- Central Heating and Cooling System
- Electric Water Heater
- Septic Tank
- Cable TV Available
Listing and Financial Details
- Assessor Parcel Number 0465B039
Community Details
Overview
- Silverwood Plantation Homeowners Association, Phone Number (912) 754-3012
Recreation
- Tennis Courts
Additional Features
- Clubhouse
- Gated Community
Ownership History
Purchase Details
Home Financials for this Owner
Home Financials are based on the most recent Mortgage that was taken out on this home.Purchase Details
Home Financials for this Owner
Home Financials are based on the most recent Mortgage that was taken out on this home.Purchase Details
Home Financials for this Owner
Home Financials are based on the most recent Mortgage that was taken out on this home.Similar Homes in Rincon, GA
Home Values in the Area
Average Home Value in this Area
Purchase History
| Date | Type | Sale Price | Title Company |
|---|---|---|---|
| Warranty Deed | $329,900 | -- | |
| Warranty Deed | $219,900 | -- | |
| Deed | $235,000 | -- |
Mortgage History
| Date | Status | Loan Amount | Loan Type |
|---|---|---|---|
| Open | $263,920 | New Conventional | |
| Previous Owner | $227,156 | VA | |
| Previous Owner | $178,464 | New Conventional | |
| Previous Owner | $175,000 | New Conventional | |
| Previous Owner | $171,000 | New Conventional |
Property History
| Date | Event | Price | Change | Sq Ft Price |
|---|---|---|---|---|
| 02/15/2023 02/15/23 | Sold | $329,900 | 0.0% | $173 / Sq Ft |
| 01/08/2023 01/08/23 | For Sale | $329,900 | +50.0% | $173 / Sq Ft |
| 10/09/2015 10/09/15 | Sold | $219,900 | -2.2% | $115 / Sq Ft |
| 08/24/2015 08/24/15 | Pending | -- | -- | -- |
| 07/06/2015 07/06/15 | For Sale | $224,900 | 0.0% | $118 / Sq Ft |
| 04/16/2013 04/16/13 | Rented | $1,500 | 0.0% | -- |
| 04/10/2013 04/10/13 | Under Contract | -- | -- | -- |
| 03/21/2013 03/21/13 | For Rent | $1,500 | -- | -- |
Tax History Compared to Growth
Tax History
| Year | Tax Paid | Tax Assessment Tax Assessment Total Assessment is a certain percentage of the fair market value that is determined by local assessors to be the total taxable value of land and additions on the property. | Land | Improvement |
|---|---|---|---|---|
| 2024 | $4,032 | $141,310 | $31,560 | $109,750 |
| 2023 | $2,778 | $90,094 | $28,000 | $62,094 |
| 2022 | $2,934 | $90,094 | $28,000 | $62,094 |
| 2021 | $2,795 | $84,921 | $28,000 | $56,921 |
| 2020 | $2,675 | $81,634 | $28,000 | $53,634 |
| 2019 | $2,561 | $77,230 | $28,000 | $49,230 |
| 2018 | $2,488 | $73,697 | $28,000 | $45,697 |
| 2017 | $2,510 | $73,697 | $28,000 | $45,697 |
| 2016 | $2,465 | $75,938 | $28,000 | $47,938 |
| 2015 | -- | $73,902 | $28,000 | $45,902 |
| 2014 | -- | $73,902 | $28,000 | $45,902 |
| 2013 | -- | $73,902 | $28,000 | $45,902 |
Agents Affiliated with this Home
-
Ben Barksdale

Seller's Agent in 2023
Ben Barksdale
Keller Williams Coastal Area P
(912) 844-8772
2 in this area
121 Total Sales
-
Bonnie King

Buyer's Agent in 2023
Bonnie King
RE/MAX
(912) 441-9442
37 in this area
142 Total Sales
-
Dena Rodewolt

Seller's Agent in 2015
Dena Rodewolt
Next Move Real Estate LLC
(912) 927-1088
31 in this area
137 Total Sales
-

Buyer's Agent in 2015
Amy Brackett
Rawls Realty
(912) 450-1800
-
Amber Sewell

Seller's Agent in 2013
Amber Sewell
Great GA Realty
(912) 405-2870
3 in this area
47 Total Sales
Map
Source: Savannah Multi-List Corporation
MLS Number: 281663
APN: 0465B-00000-039-000
- 439 Chimney Rd
- 189 Palmetto Dr
- 5475 Mccall Rd
- 1100 Towne Park Dr
- 5030 Winfield Dr
- 130 Melrose Place
- 5006 Winfield Dr
- 136 Towne Park Dr
- 15 Towne Park Dr
- 17 Towne Park Dr
- 13 Towne Park Dr
- 137 Greene Dr
- 32 Towne Park Dr
- 30 Towne Park Dr
- 34 Towne Park Dr
- 36 Towne Park Dr
- 26 Towne Park Dr
- 24 Towne Park Dr
- 22 Towne Park Dr
- 20 Towne Park Dr
