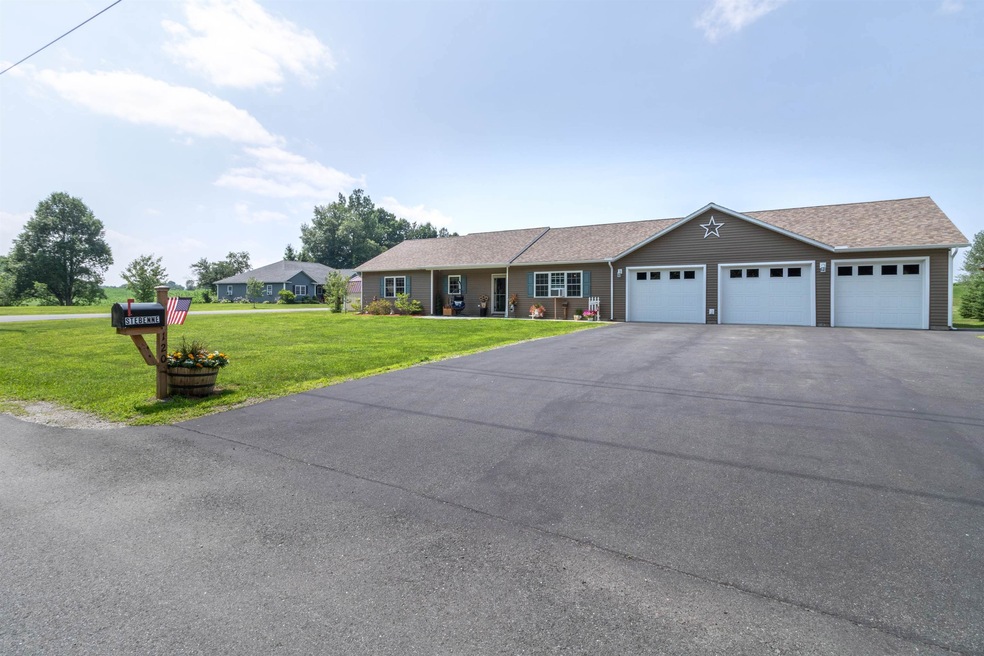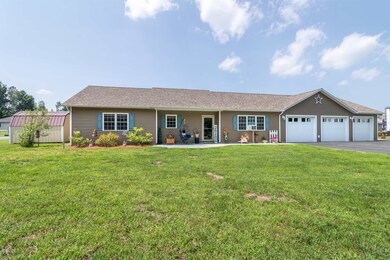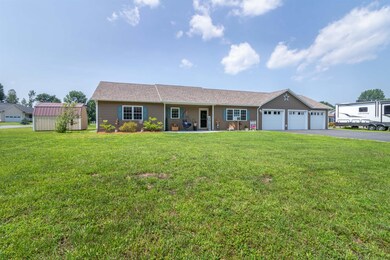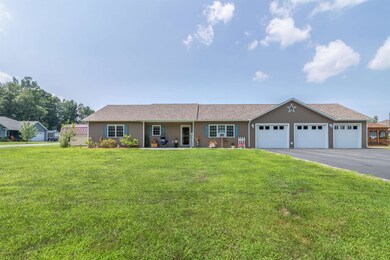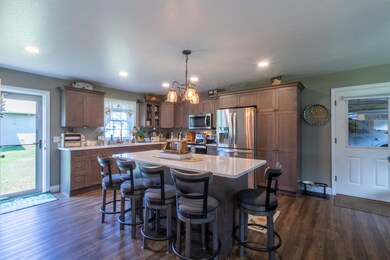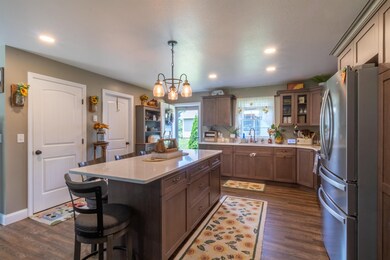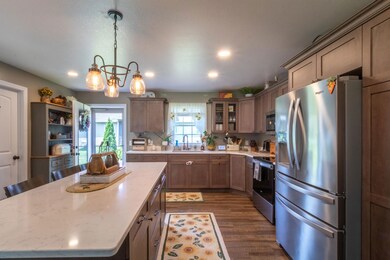120 Dashner Cir Derby Line, VT 05830
Estimated payment $2,501/month
Highlights
- Public Water Access
- Corner Lot
- Snowmobile Trail
- Radiant Floor
- Gazebo
- 3 Car Attached Garage
About This Home
Looking for single-level living without sacrificing space, quality or comfort? This may be the perfect house for you. Built in 2021, this ranch-style home is as immaculate as the day construction was completed. You’ll have almost 2,000 square feet of living space, with easy-care laminate and tile flooring throughout and radiant heat. The open main living area features a lovely L-shaped eat-in kitchen with soft-close cabinetry, quartz countertops, stainless appliances, and a center island. Down the hall is the primary bedroom with en suite full bath, plus two additional bedrooms. A second full bath is off the kitchen. The attached heated three-bay garage has room for vehicles and toys, with additional storage overhead. A large screened gazebo offers a shady, bug-free place to relax at the end of the day. Set on a .36-acre level corner lot in a neighborhood of newer homes near the park and schools, as well as the VAST trail.
Home Details
Home Type
- Single Family
Est. Annual Taxes
- $6,401
Year Built
- Built in 2021
Lot Details
- 0.36 Acre Lot
- Landscaped
- Corner Lot
- Level Lot
- Property is zoned Town of Derby
Parking
- 3 Car Attached Garage
- Parking Storage or Cabinetry
- Heated Garage
Home Design
- Wood Frame Construction
- Asphalt Shingled Roof
Interior Spaces
- 1,560 Sq Ft Home
- Property has 1 Level
- Ceiling Fan
- Living Room
Kitchen
- Eat-In Kitchen
- Gas Range
- Range Hood
- Microwave
- Kitchen Island
Flooring
- Radiant Floor
- Laminate
- Tile
Bedrooms and Bathrooms
- 3 Bedrooms
- 2 Full Bathrooms
Laundry
- Dryer
- Washer
Home Security
- Home Security System
- Fire and Smoke Detector
Outdoor Features
- Public Water Access
- Gazebo
- Shed
Location
- Property is near schools
Schools
- Derby Elementary School
- North Country Junior High
- North Country Union High Sch
Utilities
- No Cooling
- Heating System Uses Propane
- 100 Amp Service
- Phone Available
- Cable TV Available
Community Details
Overview
- Dashner Circle Homeowners Assoc Subdivision
Recreation
- Snowmobile Trail
Map
Tax History
| Year | Tax Paid | Tax Assessment Tax Assessment Total Assessment is a certain percentage of the fair market value that is determined by local assessors to be the total taxable value of land and additions on the property. | Land | Improvement |
|---|---|---|---|---|
| 2024 | $5,393 | $237,800 | $32,000 | $205,800 |
| 2023 | $457 | $237,800 | $32,000 | $205,800 |
| 2022 | $3,964 | $237,800 | $32,000 | $205,800 |
| 2021 | $451 | $22,400 | $22,400 | $0 |
| 2020 | $466 | $22,400 | $22,400 | $0 |
| 2019 | $647 | $31,700 | $31,700 | $0 |
| 2018 | $636 | $31,700 | $31,700 | $0 |
| 2017 | $2,438 | $36,300 | $36,300 | $0 |
| 2016 | $760 | $40,500 | $40,500 | $0 |
| 2015 | -- | $578 | $0 | $0 |
| 2014 | -- | $1,805 | $0 | $0 |
| 2013 | -- | $405 | $0 | $0 |
Property History
| Date | Event | Price | List to Sale | Price per Sq Ft |
|---|---|---|---|---|
| 02/13/2026 02/13/26 | Price Changed | $379,000 | -2.8% | $243 / Sq Ft |
| 07/19/2025 07/19/25 | For Sale | $390,000 | -- | $250 / Sq Ft |
Purchase History
| Date | Type | Sale Price | Title Company |
|---|---|---|---|
| Deed | $14,100 | -- | |
| Deed | $14,100 | -- | |
| Deed | $105,000 | -- | |
| Grant Deed | $25,000 | -- | |
| Grant Deed | $25,000 | -- | |
| Grant Deed | -- | -- | |
| Grant Deed | -- | -- |
Source: PrimeMLS
MLS Number: 5052437
APN: 177-056-12446
- 274 Dashner Cir
- 141 Patenaude St
- 140 Valentine Ave
- 35 Lathe St
- 167 Main St
- 162 Caswell Ave
- 170 Pelow Hill
- 2103 Herrick Rd
- 1035 US Route 5
- 576 Darling Hill Rd
- 2456 U S 5
- 2477 U S 5
- 2477 U S 5 Unit D2
- 2477 US Route 5 Unit D19
- 2477 US Route 5 Unit B1
- 2477 Vt Route 5 Unit D-9
- 2600 N Derby Rd
- 78 Kingsbury Cir Unit 41
- 405 Main St
- 866 Ridge Hill Dr
