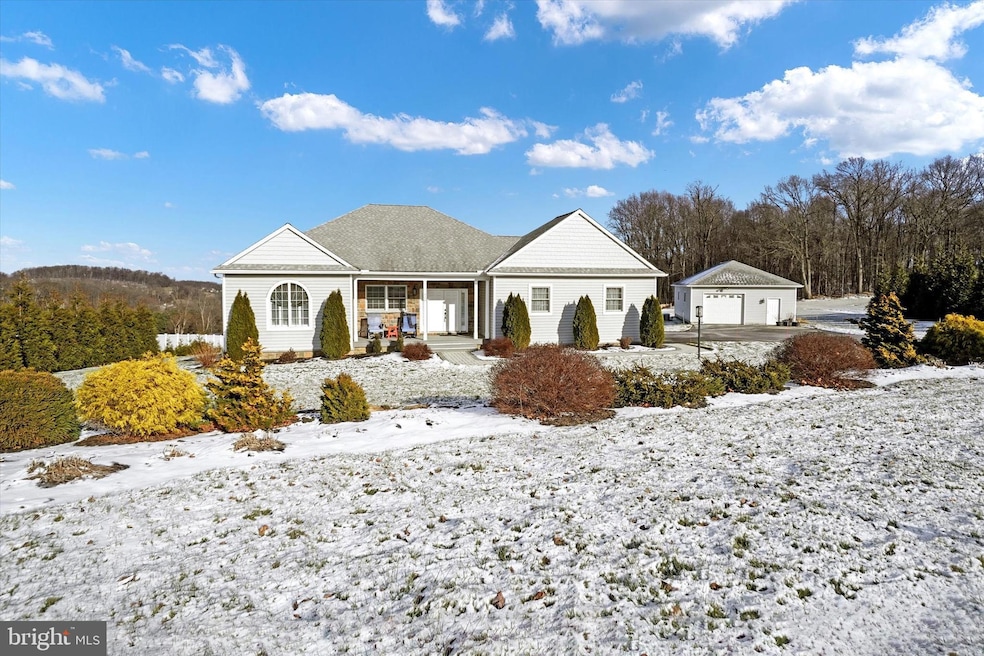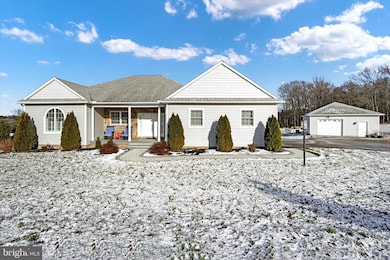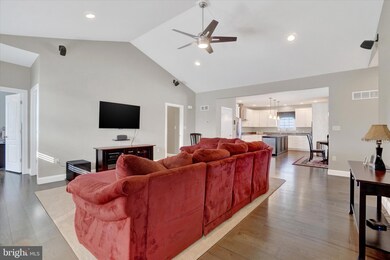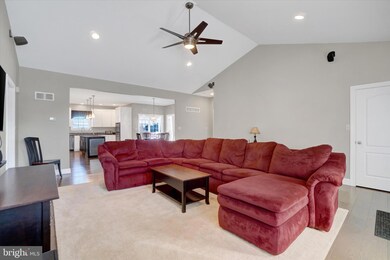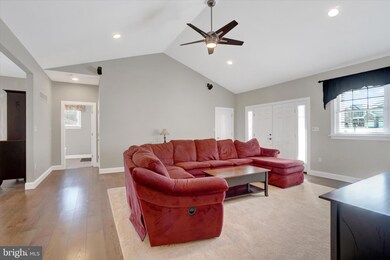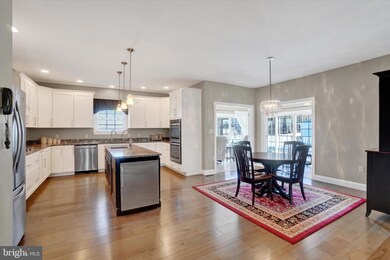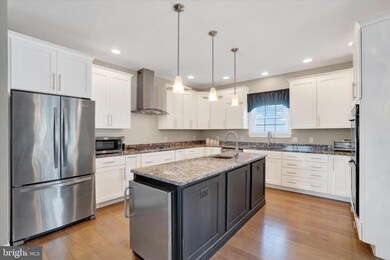
120 Deerfield Ct Red Lion, PA 17356
Highlights
- Greenhouse
- Deck
- Wood Flooring
- Open Floorplan
- Rambler Architecture
- Main Floor Bedroom
About This Home
As of February 2025Beautiful custom built one-owner ranch style home on 2-1/4 acres! Bright open-concept floor plan * Vaulted ceilings in the living room & 9' ceilings on the main floor add to the airy feeling * Kitchen with custom cabinets, including a large island with pendant lights, quartz counters, double convection ovens, stainless steel refrigerator plus under-counter refreshment refrigerator * Dining area opens thru French doors to the wrap-around sun porch with skylights, which then opens to the wrap-around deck overlooking the beautiful country views from inside or out * There are grape vines, a herb garden & your own private orchard with apple, peach, sweet & sour cherry trees * Enjoy one-floor living with two bedrooms, two full baths & laundry on the main level * The primary bedroom has two walk-in closets - one with a built-in dressing table & private bath * Don't miss the wet room steam shower with beautiful ceramic tile walls & floors, a soaking tub & quartz counters on the double vanity * There's another full bath in the hall & your 2nd bedroom * Downstairs you'll find a third full bath, two additional bedrooms and huge family room with 1/2" thick rubber flooring , with French doors opening to the rear patio * In addition to the double attached garage, there's a huge detached garage * The car/boat/etc. storage area is 15x42 plus a 9x29 workshop with a mini-split heat/AC unit & 9x12 greenhouse with a wall-mounted heater, ceiling fan for ventilation & ceiling mounted grow lights * The owners built with high-end features through out including 6" Superior walls with extra insulation, hurricane ties & truss structures, grey-stained Red Oak wide plank hardwood & ceramic floor, which extends under the cabinetry in the kitchen & baths, full-house auto-transfer back-up generator * Call today to see this lovely home in a beautiful country setting!
Last Agent to Sell the Property
Inch & Co. Real Estate, LLC License #RS180813L Listed on: 01/06/2025

Home Details
Home Type
- Single Family
Est. Annual Taxes
- $9,838
Year Built
- Built in 2015
Lot Details
- 2.24 Acre Lot
- Property is in excellent condition
- Property is zoned AGRICULTURAL
Parking
- 3 Garage Spaces | 2 Attached and 1 Detached
- 6 Driveway Spaces
- Garage Door Opener
Home Design
- Rambler Architecture
- Shingle Roof
- Vinyl Siding
- Active Radon Mitigation
Interior Spaces
- Property has 1 Level
- Open Floorplan
- Ceiling Fan
- Skylights
- Insulated Windows
- Window Treatments
- French Doors
- Sliding Doors
- Insulated Doors
- Family Room
- Living Room
- Dining Room
- Sun or Florida Room
- Storage Room
- Storm Doors
Kitchen
- Double Oven
- Cooktop
- Dishwasher
- Stainless Steel Appliances
- Disposal
Flooring
- Wood
- Ceramic Tile
Bedrooms and Bathrooms
- En-Suite Primary Bedroom
- En-Suite Bathroom
Laundry
- Laundry Room
- Laundry on main level
- Dryer
- Washer
Partially Finished Basement
- Heated Basement
- Walk-Out Basement
- Basement Fills Entire Space Under The House
- Rear Basement Entry
Outdoor Features
- Deck
- Greenhouse
- Porch
Utilities
- Central Air
- Back Up Gas Heat Pump System
- Heating System Powered By Owned Propane
- Well
- Tankless Water Heater
- Propane Water Heater
- Water Conditioner is Owned
- Municipal Trash
- On Site Septic
Community Details
- No Home Owners Association
- Deerfield Crossing Subdivision
Listing and Financial Details
- Tax Lot 0003
- Assessor Parcel Number 53-000-43-0003-00-00000
Ownership History
Purchase Details
Home Financials for this Owner
Home Financials are based on the most recent Mortgage that was taken out on this home.Purchase Details
Similar Homes in Red Lion, PA
Home Values in the Area
Average Home Value in this Area
Purchase History
| Date | Type | Sale Price | Title Company |
|---|---|---|---|
| Deed | $665,000 | None Listed On Document | |
| Deed | $85,000 | None Available |
Mortgage History
| Date | Status | Loan Amount | Loan Type |
|---|---|---|---|
| Open | $516,000 | Credit Line Revolving | |
| Previous Owner | $68,353 | Future Advance Clause Open End Mortgage | |
| Previous Owner | $498,750 | Unknown |
Property History
| Date | Event | Price | Change | Sq Ft Price |
|---|---|---|---|---|
| 02/20/2025 02/20/25 | Sold | $665,000 | +2.3% | $168 / Sq Ft |
| 01/13/2025 01/13/25 | Pending | -- | -- | -- |
| 01/06/2025 01/06/25 | For Sale | $650,000 | -- | $164 / Sq Ft |
Tax History Compared to Growth
Tax History
| Year | Tax Paid | Tax Assessment Tax Assessment Total Assessment is a certain percentage of the fair market value that is determined by local assessors to be the total taxable value of land and additions on the property. | Land | Improvement |
|---|---|---|---|---|
| 2025 | $9,918 | $317,290 | $44,960 | $272,330 |
| 2024 | $9,528 | $317,290 | $44,960 | $272,330 |
| 2023 | $9,528 | $317,290 | $44,960 | $272,330 |
| 2022 | $9,528 | $317,290 | $44,960 | $272,330 |
| 2021 | $9,258 | $317,290 | $44,960 | $272,330 |
| 2020 | $9,258 | $317,290 | $44,960 | $272,330 |
| 2019 | $9,227 | $317,290 | $44,960 | $272,330 |
| 2018 | $9,179 | $317,290 | $44,960 | $272,330 |
| 2017 | $9,100 | $317,290 | $44,960 | $272,330 |
| 2016 | $0 | $34,960 | $34,960 | $0 |
| 2015 | -- | $34,960 | $34,960 | $0 |
| 2014 | -- | $34,960 | $34,960 | $0 |
Agents Affiliated with this Home
-
katie horne

Seller's Agent in 2025
katie horne
Inch & Co. Real Estate, LLC
(717) 487-1616
49 Total Sales
-
Seth Hueter

Buyer's Agent in 2025
Seth Hueter
Berkshire Hathaway HomeServices Homesale Realty
(717) 887-5291
83 Total Sales
Map
Source: Bright MLS
MLS Number: PAYK2074374
APN: 53-000-43-0003.00-00000
- 1302 Delta Rd
- 65 Woodsview Dr
- 3015 Acorn Ln
- 600 Bahns Mill Rd
- 485 Burkholder Rd
- 883 Delta Rd
- 874 Delta Rd
- 545 S Blacksmith Ave
- 186 Cold Stream Trail
- 325 Pine Valley Dr
- 11560 Shaulls Rd
- 800 Delta Rd
- 1155 Gebhart Rd
- 335 Sechrist Flat Rd
- 474 Salem Church Rd
- 2600 Windsor Rd
- 0 Windsor Rd
- 8 Water St
- 365 Springvale Rd
- 1106 Richmond Rd
