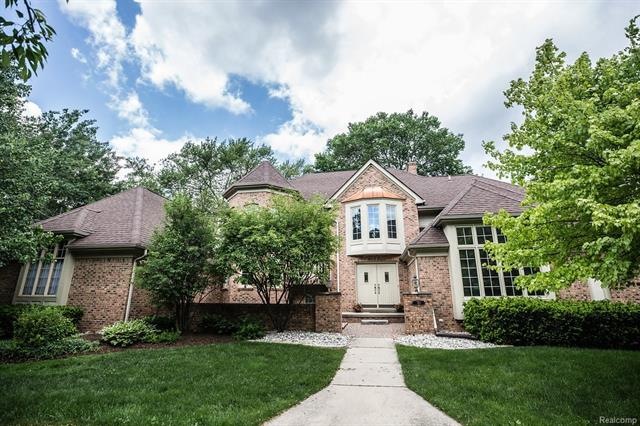
$579,000
- 3 Beds
- 3 Baths
- 2,228 Sq Ft
- 95 Hillsdale Rd
- Bloomfield Hills, MI
Discover luxury living in this 3-bedroom, 3-bathroom brick ranch, perfectly situated on a sprawling 0.8-acre corner lot in the heart of Bloomfield Hills. Boasting 2,300 sq. ft. of above-ground living space with a fully finished basement, this home offers modern elegance, thoughtful design, and premium finishes throughout.Step inside to a grand marble foyer that sets the tone for the
Edinam Moten Bridge Cross Realty
